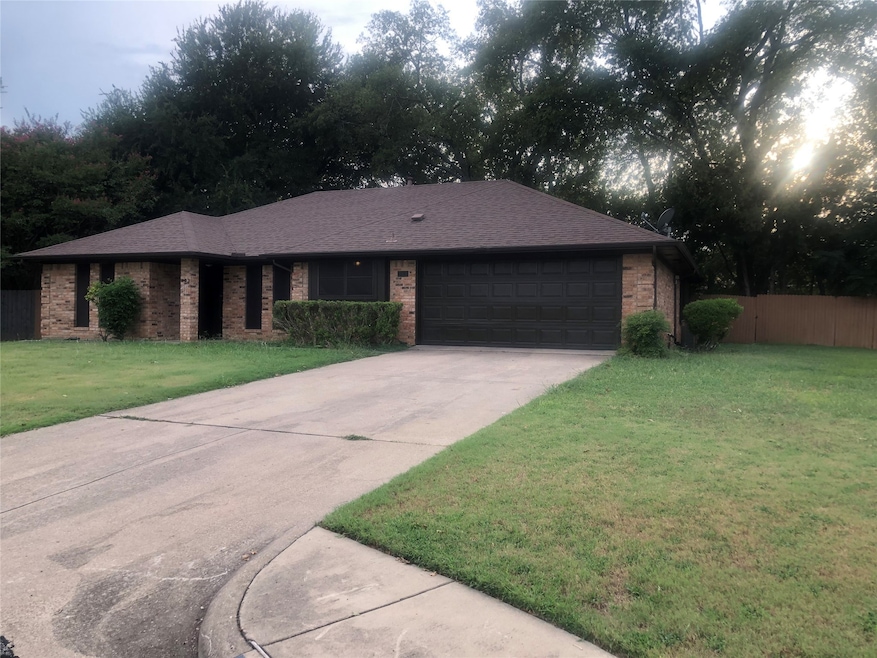703 Tyler Ct Duncanville, TX 75137
Estimated payment $2,392/month
Highlights
- Wood Flooring
- Skylights
- Interior Lot
- Cul-De-Sac
- 2 Car Attached Garage
- Walk-In Closet
About This Home
WONDERFUL 3 BEDROOM, 2 BATH, 2 LIVING AREA HOME LOCATED ON A CUL-DE-SAC IN A WELL MAINTAINED AND ESTABLISHED COMMUNITY! THIS OPEN FLOOR PLAN AFFORDS YOU EAST AND CONVENIENT ENTERTAINING AND COMMUNICATING VIA DINING ROOM AND KITCHEN. BOASTING A SPACIOUS SPLIT MASTER SUITE WITH DOUBLE WALKIN CLOSETS TOTALLY SEPARATED OTHER BEDROOMS IS SURE SOMETHING THAT WILL APPEAL TO THE NEW OWNERS. THIS GEM HAS LOTS OF UPGRADES INCLUDING WOOD AND CERAMIC TILE FLOORS THROUGHOUT, CEILING FANS, WOOD BURNING FIREPLACE, STAINLESS STEEL KITCHEN APPLIANCES AND MORE! LAST, BUT NOT LEAST, FOR THE LARGE REAR YARD AND TREE LOVERS, THE FAMILY WILL ENJOY BARBEQUING, GRILLING AND ENTERTAINING GUEST. SCHOOLS, GROCERY STORES, RESTAURANTS, SHOPPING, ENTERTAINING AS WELL AS QUICK AND EASY ACCESS TO MAJOR THOUROUGHFARES INCLUDING HWY 67, I-20, I-35 TO NAME A FEW ARE ONLY MINUTES AWAY. BUYERS, DON'T PURCHASE A HOME WITHOUT TOURING THIS ONE FIRST!
Listing Agent
Smith & Associates Realty Brokerage Phone: 214-676-3381 License #0353788 Listed on: 09/01/2025
Home Details
Home Type
- Single Family
Est. Annual Taxes
- $6,569
Year Built
- Built in 1983
Lot Details
- 0.26 Acre Lot
- Cul-De-Sac
- Wood Fence
- Interior Lot
Parking
- 2 Car Attached Garage
- Parking Accessed On Kitchen Level
- Front Facing Garage
- Single Garage Door
- Garage Door Opener
- Driveway
Home Design
- Slab Foundation
- Shingle Roof
- Composition Roof
Interior Spaces
- 1,860 Sq Ft Home
- 1-Story Property
- Ceiling Fan
- Skylights
- Wood Burning Fireplace
- Fireplace Features Masonry
- Fire and Smoke Detector
Kitchen
- Electric Oven
- Electric Cooktop
- Microwave
- Dishwasher
- Disposal
Flooring
- Wood
- Ceramic Tile
Bedrooms and Bathrooms
- 3 Bedrooms
- Walk-In Closet
- 2 Full Bathrooms
Laundry
- Laundry in Utility Room
- Washer and Electric Dryer Hookup
Schools
- Merrifield Elementary School
- Duncanville High School
Utilities
- Central Heating and Cooling System
- Electric Water Heater
- High Speed Internet
- Phone Available
- Cable TV Available
Community Details
- Presidential Estates Subdivision
Listing and Financial Details
- Legal Lot and Block 29 / C
- Assessor Parcel Number 22121920030290000
Map
Home Values in the Area
Average Home Value in this Area
Tax History
| Year | Tax Paid | Tax Assessment Tax Assessment Total Assessment is a certain percentage of the fair market value that is determined by local assessors to be the total taxable value of land and additions on the property. | Land | Improvement |
|---|---|---|---|---|
| 2025 | $1,717 | $309,500 | $75,000 | $234,500 |
| 2024 | $1,717 | $291,470 | $60,000 | $231,470 |
| 2023 | $1,717 | $295,530 | $60,000 | $235,530 |
| 2022 | $5,440 | $219,990 | $40,000 | $179,990 |
| 2021 | $5,791 | $219,990 | $40,000 | $179,990 |
| 2020 | $5,397 | $198,090 | $35,000 | $163,090 |
| 2019 | $5,794 | $198,090 | $35,000 | $163,090 |
| 2018 | $5,707 | $194,340 | $28,000 | $166,340 |
| 2017 | $5,538 | $188,710 | $23,000 | $165,710 |
| 2016 | $4,226 | $144,010 | $23,000 | $121,010 |
| 2015 | $2,420 | $108,200 | $23,000 | $85,200 |
| 2014 | $2,420 | $85,430 | $23,000 | $62,430 |
Property History
| Date | Event | Price | Change | Sq Ft Price |
|---|---|---|---|---|
| 09/17/2025 09/17/25 | Price Changed | $349,500 | -3.3% | $188 / Sq Ft |
| 09/01/2025 09/01/25 | For Sale | $361,500 | -- | $194 / Sq Ft |
Purchase History
| Date | Type | Sale Price | Title Company |
|---|---|---|---|
| Vendors Lien | -- | Fnt | |
| Trustee Deed | $72,000 | None Available | |
| Vendors Lien | -- | Fnt |
Mortgage History
| Date | Status | Loan Amount | Loan Type |
|---|---|---|---|
| Open | $4,743 | FHA | |
| Open | $23,259 | FHA | |
| Closed | $0 | Unknown | |
| Closed | $7,500 | Unknown | |
| Open | $108,498 | FHA | |
| Previous Owner | $110,037 | FHA |
Source: North Texas Real Estate Information Systems (NTREIS)
MLS Number: 21047806
APN: 22121920030290000
- 719 Tyler Ct
- 614 Katherine Ct
- 1220 S Alexander Ave
- 802 Acton Ave
- 446 Kelly Ct
- 611 Crestside Dr
- 766 S Forest Ln
- 1119 Harlow Ln
- 902 Wayne Ave
- 1200 Carroll Ave
- 526 E Center St
- 1202 Royal Ave
- 311 Azalea Ln
- 203 Martin Luther Cir
- 1114 Bogart Cir
- 1223 Charlotte St
- 1310 Lloyd Dr
- 731 E Cherry St
- 1322 S Main St
- 1326 S Main St
- 1107 Colbert Ln
- 600 Wembley Cir
- 806 Gable Ave
- 822 Gable Ave
- 1007 Lamar Ave
- 302-360 Fouts Ave
- 311 Azalea Ln
- 906 Fairbanks Cir
- 1114 Bogart Cir
- 1407 Candlelight Ave
- 402 E Center St
- 1419 Willow Run Dr
- 1020 Scotland Dr
- 1534 Lime Leaf Ln
- 215 Oriole Blvd
- 418 Falling Leaves Dr
- 1303 S Main St
- 2525 Bolton Boone Dr
- 1607 Horizon St
- 7905 Marvin d Love Fwy







