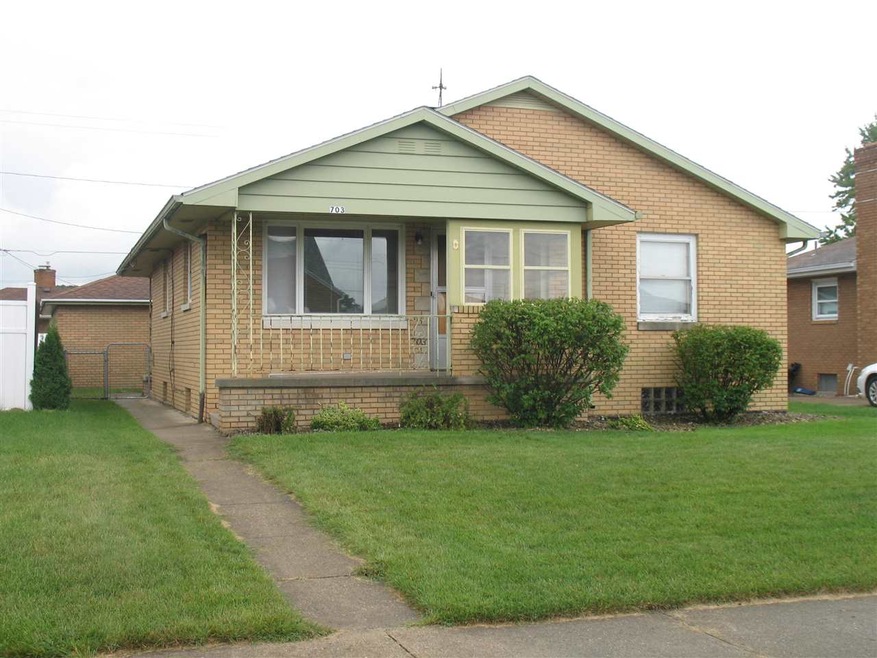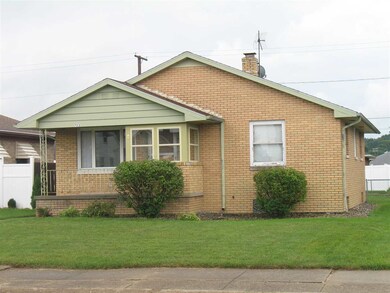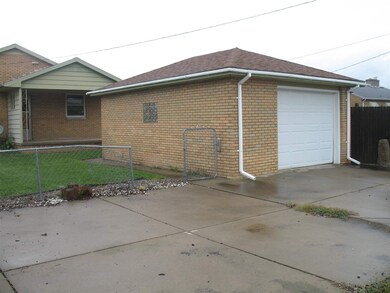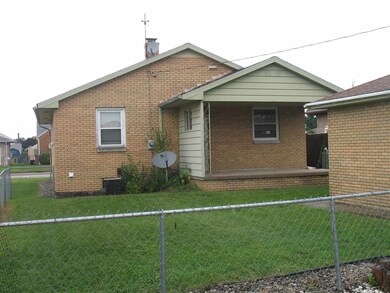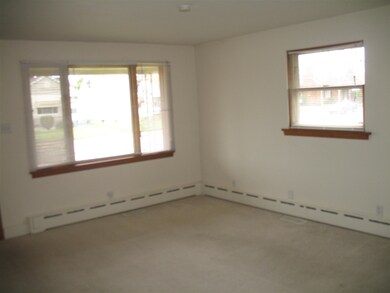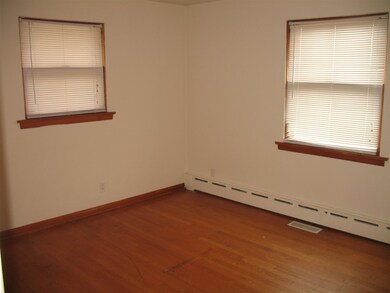
703 W 10th St Mishawaka, IN 46544
Highlights
- RV Parking in Community
- Covered patio or porch
- Eat-In Kitchen
- Wood Flooring
- 1 Car Detached Garage
- Bathtub with Shower
About This Home
As of March 2016THIS CUTE ALL BRICK HOME IS LOCATED IN A DESIRABLE MISHAWAKA LOCATION! HARDWOOD FLOORS IN BEDROOMS! FRESHLY PAINTED! NEWER CERAMIC FLOORING IN BATH! NEWER COOKTOP! SPACIOUS EAT IN KITCHEN OVERLOOKS NICE FENCED YARD, COVERED PATIO & OVERSIZED BRICK GARAGE! EXTRA PARKING SLAB IN BACK IS VERY NICE! FULL POURED BASEMENT IS FRESHLY PAINTED, PARTIALLY FINISHED & HAS HALF BATH! GREAT PRICE--PUT THIS ON YOUR LIST! PLUS--ONE YR. HOME WARRANTY IS INCLUDED!
Last Agent to Sell the Property
Berkshire Hathaway HomeServices Northern Indiana Real Estate Listed on: 09/11/2015

Last Buyer's Agent
Lin Gray
Howard Hanna SB Real Estate
Home Details
Home Type
- Single Family
Est. Annual Taxes
- $515
Year Built
- Built in 1956
Lot Details
- 5,105 Sq Ft Lot
- Lot Dimensions are 44 x 116
- Chain Link Fence
- Landscaped
- Irregular Lot
Parking
- 1 Car Detached Garage
- Garage Door Opener
- Driveway
Home Design
- Brick Exterior Construction
- Poured Concrete
Interior Spaces
- 1-Story Property
- Walkup Attic
- Eat-In Kitchen
- Washer and Gas Dryer Hookup
Flooring
- Wood
- Carpet
- Stone
- Vinyl
Bedrooms and Bathrooms
- 2 Bedrooms
- Bathtub with Shower
Partially Finished Basement
- Basement Fills Entire Space Under The House
- 1 Bathroom in Basement
Outdoor Features
- Covered patio or porch
Utilities
- Forced Air Heating and Cooling System
- Heating System Uses Gas
Community Details
- RV Parking in Community
Listing and Financial Details
- Home warranty included in the sale of the property
- Assessor Parcel Number 71-09-16-383-004.000-023
Ownership History
Purchase Details
Home Financials for this Owner
Home Financials are based on the most recent Mortgage that was taken out on this home.Purchase Details
Purchase Details
Home Financials for this Owner
Home Financials are based on the most recent Mortgage that was taken out on this home.Purchase Details
Home Financials for this Owner
Home Financials are based on the most recent Mortgage that was taken out on this home.Purchase Details
Purchase Details
Home Financials for this Owner
Home Financials are based on the most recent Mortgage that was taken out on this home.Similar Homes in Mishawaka, IN
Home Values in the Area
Average Home Value in this Area
Purchase History
| Date | Type | Sale Price | Title Company |
|---|---|---|---|
| Warranty Deed | -- | -- | |
| Quit Claim Deed | -- | -- | |
| Quit Claim Deed | -- | -- | |
| Interfamily Deed Transfer | -- | Meridian Title | |
| Warranty Deed | -- | Meridian Title Corp | |
| Warranty Deed | -- | Meridian Title Corp | |
| Warranty Deed | -- | None Available |
Mortgage History
| Date | Status | Loan Amount | Loan Type |
|---|---|---|---|
| Open | $35,000 | New Conventional | |
| Open | $59,200 | New Conventional | |
| Previous Owner | $40,000 | New Conventional | |
| Previous Owner | $94,240 | New Conventional |
Property History
| Date | Event | Price | Change | Sq Ft Price |
|---|---|---|---|---|
| 03/15/2016 03/15/16 | Sold | $74,000 | -7.5% | $54 / Sq Ft |
| 02/03/2016 02/03/16 | Pending | -- | -- | -- |
| 09/11/2015 09/11/15 | For Sale | $80,000 | +60.0% | $59 / Sq Ft |
| 12/12/2012 12/12/12 | Sold | $50,000 | -56.5% | $52 / Sq Ft |
| 12/07/2012 12/07/12 | Pending | -- | -- | -- |
| 01/19/2012 01/19/12 | For Sale | $115,000 | -- | $120 / Sq Ft |
Tax History Compared to Growth
Tax History
| Year | Tax Paid | Tax Assessment Tax Assessment Total Assessment is a certain percentage of the fair market value that is determined by local assessors to be the total taxable value of land and additions on the property. | Land | Improvement |
|---|---|---|---|---|
| 2024 | $1,156 | $109,200 | $16,600 | $92,600 |
| 2023 | $1,156 | $103,900 | $16,600 | $87,300 |
| 2022 | $1,171 | $103,900 | $16,600 | $87,300 |
| 2021 | $1,002 | $89,800 | $10,000 | $79,800 |
| 2020 | $874 | $80,400 | $9,000 | $71,400 |
| 2019 | $756 | $75,000 | $8,500 | $66,500 |
| 2018 | $722 | $70,900 | $8,100 | $62,800 |
| 2017 | $2,236 | $69,800 | $8,100 | $61,700 |
| 2016 | $2,063 | $67,400 | $8,100 | $59,300 |
| 2014 | $514 | $66,100 | $8,100 | $58,000 |
| 2013 | $1,855 | $113,600 | $8,100 | $105,500 |
Agents Affiliated with this Home
-

Seller's Agent in 2016
Kathy White
Berkshire Hathaway HomeServices Northern Indiana Real Estate
(574) 993-2600
167 Total Sales
-
L
Buyer's Agent in 2016
Lin Gray
Howard Hanna SB Real Estate
-

Seller's Agent in 2012
Kristin Perkins
RE/MAX
(574) 274-2104
19 Total Sales
-
K
Buyer's Agent in 2012
Kristi Ryan
RE/MAX
Map
Source: Indiana Regional MLS
MLS Number: 201543588
APN: 71-09-16-383-004.000-023
- 907 Berkley Cir
- 918 Berkley Cir
- 427 W 12th St
- 553 W 6th St
- 720 W 15th St
- 1014 W 7th St
- 411 W 13th St
- 314 W 8th St
- 211 W 9th St
- 821 S Logan St
- 902 S Main St Unit A-1 & B-2
- 902 S Main St Unit A & B
- 115 E 9th St
- 1025 Lincolnway W
- 126 E 8th St
- 218 E 12th St
- 718 Meridian St
- 209 E 6th St
- 912 Reddick St
- 330 E 9th St
