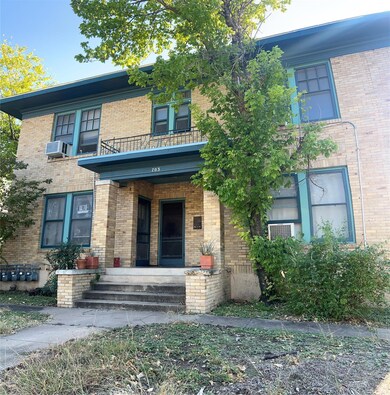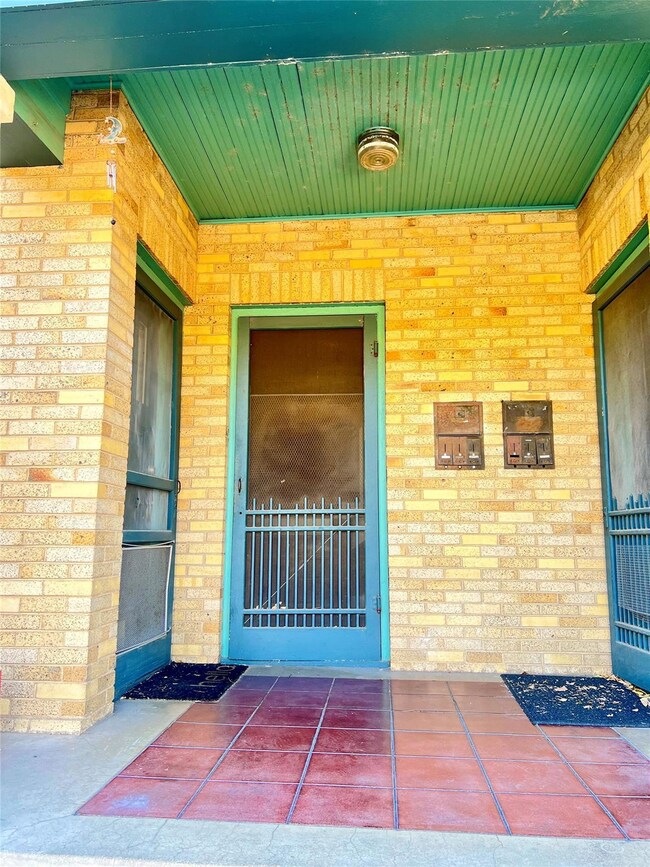703 W 11th St Unit 5 Austin, TX 78701
West End Neighborhood
1
Bed
1
Bath
4,900
Sq Ft
8,843
Sq Ft Lot
Highlights
- City View
- 0.2 Acre Lot
- Wood Flooring
- Mathews Elementary School Rated A
- Wooded Lot
- 4-minute walk to Duncan Neighborhood Park
About This Home
Prime location ,classic brick 5-unit apartment just blocks from the Courthouse, State Capitol, and ACC/Rio Grande. Spacious layout with separate dining area, large windows, great natural light. Window A/C-heat combo units, ceiling fans, and original character throughout.
Listing Agent
Harrison-Pearson Assoc. Inc Brokerage Phone: (512) 472-6201 License #0775550 Listed on: 10/29/2025
Property Details
Home Type
- Apartment
Year Built
- Built in 1935
Lot Details
- 8,843 Sq Ft Lot
- North Facing Home
- Wooded Lot
Home Design
- Pillar, Post or Pier Foundation
- Composition Roof
- Masonry Siding
Interior Spaces
- 4,900 Sq Ft Home
- 2-Story Property
- Blinds
- Wood Flooring
- City Views
Kitchen
- Gas Range
- Free-Standing Range
Bedrooms and Bathrooms
- 1 Main Level Bedroom
- 1 Full Bathroom
Parking
- 1 Parking Space
- Open Parking
- Off-Street Parking
Schools
- Pease Elementary School
- O Henry Middle School
- Austin High School
Utilities
- Cooling System Mounted To A Wall/Window
- Heat Pump System
Listing and Financial Details
- Security Deposit $1,450
- Tenant pays for all utilities
- 12 Month Lease Term
- $50 Application Fee
- Assessor Parcel Number 02080012040000
Community Details
Overview
- No Home Owners Association
- 8 Units
- Block 130 Original City Subdivision
- Property managed by Harrison-Pearson Associates
Amenities
- Common Area
Map
Property History
| Date | Event | Price | List to Sale | Price per Sq Ft |
|---|---|---|---|---|
| 12/05/2025 12/05/25 | Price Changed | $1,450 | -3.3% | $0 / Sq Ft |
| 10/29/2025 10/29/25 | For Rent | $1,500 | +11.1% | -- |
| 07/15/2023 07/15/23 | Rented | $1,350 | 0.0% | -- |
| 06/07/2023 06/07/23 | Under Contract | -- | -- | -- |
| 04/21/2023 04/21/23 | For Rent | $1,350 | +8.0% | -- |
| 04/01/2021 04/01/21 | Rented | $1,250 | 0.0% | -- |
| 03/31/2021 03/31/21 | Under Contract | -- | -- | -- |
| 03/15/2021 03/15/21 | For Rent | $1,250 | +13.6% | -- |
| 12/15/2016 12/15/16 | Rented | $1,100 | 0.0% | -- |
| 11/18/2016 11/18/16 | Under Contract | -- | -- | -- |
| 11/09/2016 11/09/16 | For Rent | $1,100 | -- | -- |
Source: Unlock MLS (Austin Board of REALTORS®)
Source: Unlock MLS (Austin Board of REALTORS®)
MLS Number: 3233356
APN: 196669
Nearby Homes
- 904 West Ave Unit 212
- 904 West Ave Unit 213
- 904 West Ave Unit 201
- 908 Nueces St Unit 18
- 1101 Shoal Creek Blvd Unit 14
- 901 W 9th St Unit 401
- 901 W 9th St Unit 217
- 504 W 7th St
- 1212 Guadalupe St Unit 805
- 1212 Guadalupe St Unit 203
- 702 San Antonio St
- 1006 Baylor St Unit 201
- 1006 Baylor St Unit 202
- 505 W 7th St Unit 108
- 505 W 7th St Unit 113
- 1231 Parkway Unit 2
- 1122 Colorado St Unit 1409
- 1111 W 12th St Unit 118
- 1111 W 10th St Unit 206
- 501 West Ave Unit 904
- 703 W 11th St Unit 6
- 601 W 11th St Unit 223
- 601 W 11th St Unit 127
- 601 W 11th St Unit 227
- 600 W 10th St
- 1108 Nueces St Unit 202
- 1108 Nueces St
- 908 Nueces St Unit 44
- 908 Nueces St Unit 28
- 908 Nueces St Unit ID1054232P
- 827 W 12th St
- 901 W 9th St Unit 401
- 706 West Ave Unit C
- 1400 Rio Grande St
- 615 W 7th St Unit FL14-ID75
- 615 W 7th St Unit FL10-ID7
- 1215 Guadalupe St
- 1215 Guadalupe St
- 1215 Guadalupe St
- 1212 Guadalupe St Unit 702







