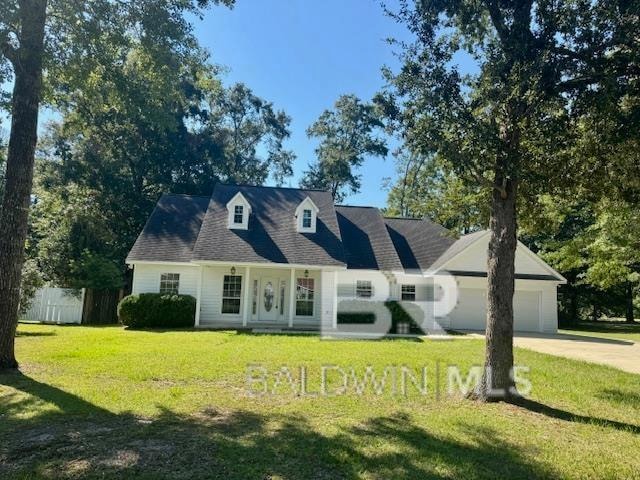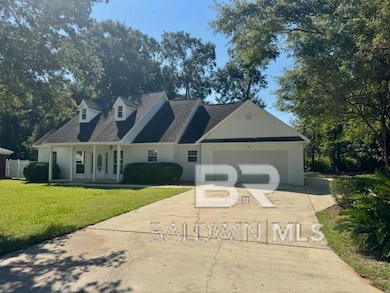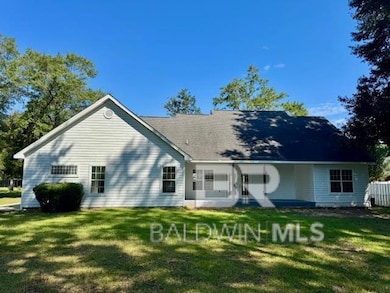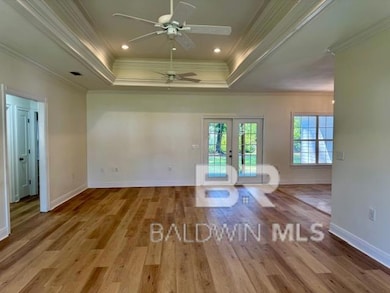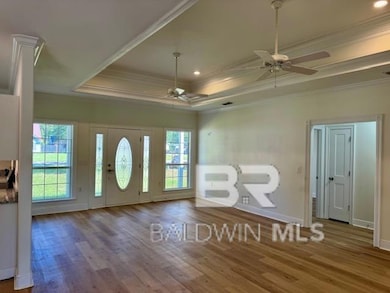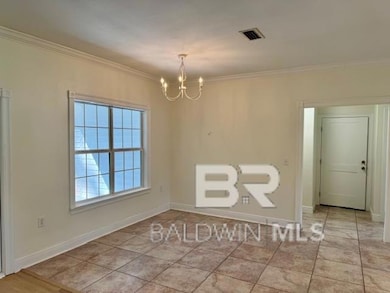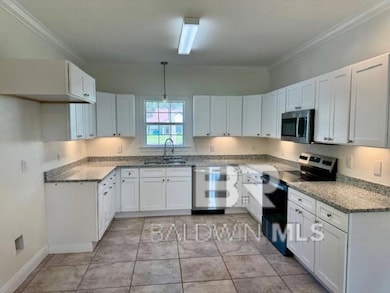703 W 8th St Bay Minette, AL 36507
Estimated payment $1,648/month
Highlights
- Craftsman Architecture
- No HOA
- Formal Dining Room
- Vaulted Ceiling
- Covered Patio or Porch
- Cul-De-Sac
About This Home
Nice 3/2.5 in quiet cul de sac subdivision of Minette Park in Bay Minette. Fresh paint inside and out. New LVP flooring thru out . Living room with trey ceiling, crown molding ,and recessed lighting. Separate dining area. Kitchen with new white cabinetry, granite counter tops and stainless appliances . Large primary suite with vaulted ceiling and walk in closet. Primary bathroom with new double vanities and stone counter tops, garden tub and separate shower. Split bedroom floor plan with bedrooms 2 and 3 on opposite side of house with new lighting/fans , ample closet space , and crown molding . Bathroom 2 and half bath have new vanities , stone counter tops and new plumbing fixtures . New light fixtures thru out . Nice covered back porch overlooking large back yard. Attached 2 car garage with new garage door . All repairs permitted and performed by licensed contractors . Great location in Bay Minette and close proximity to all the community parks and pools , shopping , churches ,and schools . Property is a foreclosure and may be subject to Al foreclosure laws Buyer to verify all information during due diligence.
Home Details
Home Type
- Single Family
Est. Annual Taxes
- $1,116
Year Built
- Built in 2005
Lot Details
- 0.4 Acre Lot
- Lot Dimensions are 96 x 170 x 116 x 156
- Cul-De-Sac
Parking
- Attached Garage
Home Design
- Craftsman Architecture
- Slab Foundation
- Composition Roof
- Concrete Fiber Board Siding
Interior Spaces
- 1,838 Sq Ft Home
- 1-Story Property
- Crown Molding
- Vaulted Ceiling
- Ceiling Fan
- Recessed Lighting
- Formal Dining Room
- Tile Flooring
- Fire and Smoke Detector
Kitchen
- Electric Range
- Microwave
- Dishwasher
Bedrooms and Bathrooms
- 3 Bedrooms
- Split Bedroom Floorplan
- Walk-In Closet
- Dual Vanity Sinks in Primary Bathroom
- Soaking Tub
- Separate Shower
Schools
- Bay Minette Elementary School
- Bay Minette Middle School
- Baldwin County High School
Additional Features
- Covered Patio or Porch
- Heating Available
Community Details
- No Home Owners Association
Listing and Financial Details
- Legal Lot and Block 26 / 26
- Assessor Parcel Number 2303084000002.009
Map
Home Values in the Area
Average Home Value in this Area
Tax History
| Year | Tax Paid | Tax Assessment Tax Assessment Total Assessment is a certain percentage of the fair market value that is determined by local assessors to be the total taxable value of land and additions on the property. | Land | Improvement |
|---|---|---|---|---|
| 2024 | $1,067 | $26,260 | $2,600 | $23,660 |
| 2023 | $861 | $21,420 | $1,740 | $19,680 |
| 2022 | $748 | $18,760 | $0 | $0 |
| 2021 | $674 | $16,820 | $0 | $0 |
| 2020 | $648 | $16,400 | $0 | $0 |
| 2019 | $653 | $16,520 | $0 | $0 |
| 2018 | $617 | $15,680 | $0 | $0 |
| 2017 | $617 | $15,680 | $0 | $0 |
| 2016 | $563 | $14,400 | $0 | $0 |
| 2015 | $572 | $14,600 | $0 | $0 |
| 2014 | $577 | $14,720 | $0 | $0 |
| 2013 | -- | $14,940 | $0 | $0 |
Property History
| Date | Event | Price | List to Sale | Price per Sq Ft |
|---|---|---|---|---|
| 09/09/2025 09/09/25 | Pending | -- | -- | -- |
| 09/03/2025 09/03/25 | For Sale | $295,000 | -- | $161 / Sq Ft |
Purchase History
| Date | Type | Sale Price | Title Company |
|---|---|---|---|
| Trustee Deed | $170,000 | None Listed On Document |
Source: Baldwin REALTORS®
MLS Number: 384643
APN: 23-03-08-4-000-002.009
- 700 W 7th St
- 0 W 7th St Unit 7579038
- 1710 Moog Ave
- 1203 Phillips St
- 400 Hall Ave
- 0 Mcmillan Ave Unit 380405
- 708 Hand Ave
- 4 W 5th St Unit 4 and 5
- 211 N Dobson Ave
- 100 E 5th St
- 200 W 13th St
- 5 Oak Cir
- 901B D'Olive St
- 0 Highway 287 Unit 376068
- 0 Hand Ave Unit Lot 1, Blk 1 373576
- 0 Hand Ave Unit Lot 1 373575
- 704 Jillian Place
- 10 Hand Ave Unit 9
- 731 Railroad St W
- 1605 Collier Ave
