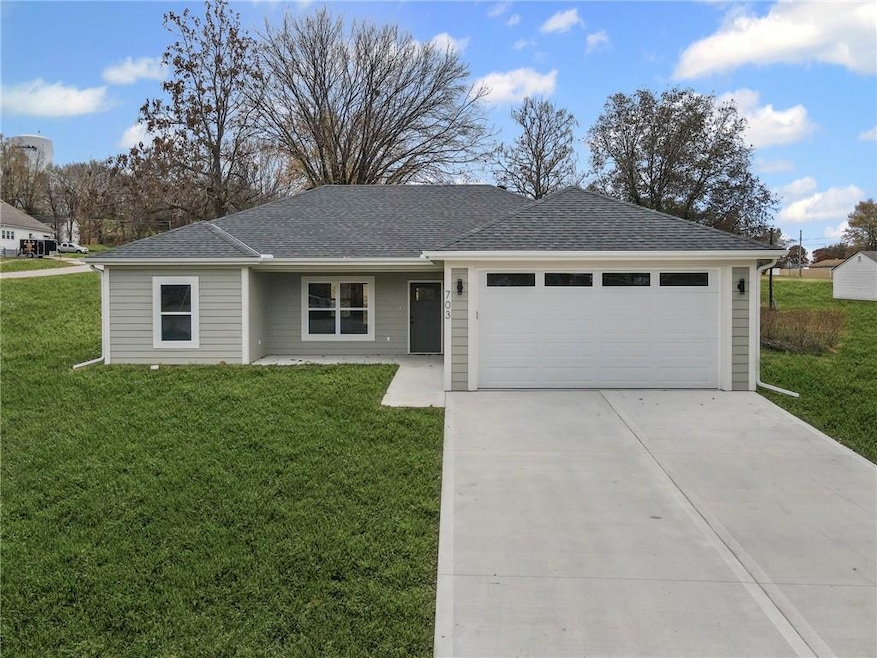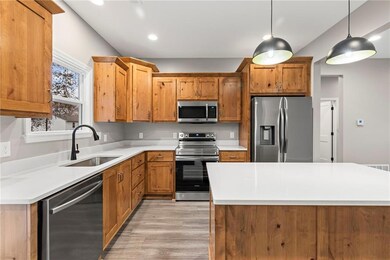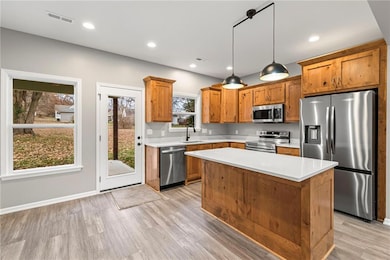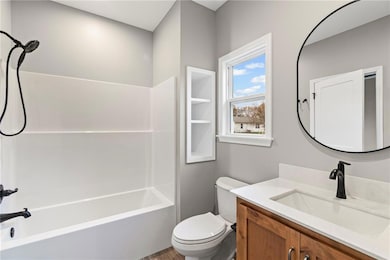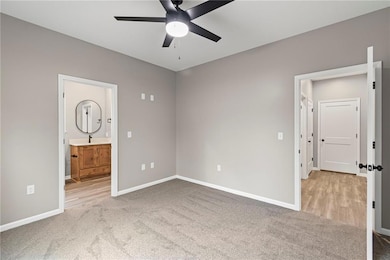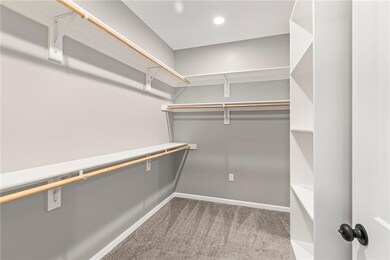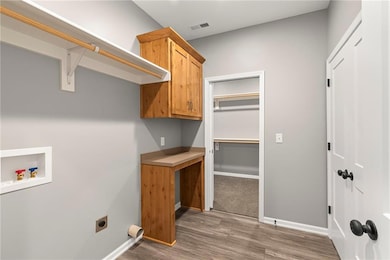703 W Lexington St Richmond, MO 64085
Estimated payment $1,493/month
Highlights
- Custom Closet System
- Great Room
- Covered Patio or Porch
- Ranch Style House
- No HOA
- Thermal Windows
About This Home
Brand New Ranch Home: Expert Craftsmanship & Modern Comforts.
Discover the quintessence of new construction quality in this expertly built 3-bedroom, 2-bathroom ranch home on a solid slab foundation. Designed for seamless, single-level living, this home combines master craftsmanship with modern amenities, creating a durable and welcoming environment.
The heart of the home is the stunning great room, where the beautiful kitchen awaits your tiny little inner chef. It features custom solid knotty alder cabinets, gleaming quartz countertops that flow throughout the entire home, a central kitchen island, and a complete Samsung appliance suite, all included.
The thoughtfully designed master suite provides an innovative and highly accessible flow. It leads directly into a very large walk-in closet, which conveniently connects to the dedicated laundry room with a built-in folding bench, and then into the main hallway—a feature that simplifies daily living.
Relaxation is guaranteed with five ceiling fans for optimal air circulation, including one mounted over the 12x12 covered back patio. This outdoor space is perfect for quiet mornings with coffee or weekend barbecues. The attached two-car garage is complete with an insulated door, opener, and sensor for convenience and efficiency.
Peace of mind comes standard with construction quality built to last the test of time. The home is fortified with a 35-year impact-resistant composite roof, thermal windows, and a heavy-duty cellulose blown insulation package, ensuring energy efficiency and durability for decades to come. This is an all-electric home, with all major systems, including the HVAC, water heater, AC unit, and stovetop, running on electricity for streamlined utility management.
This masterfully crafted home is a rare find. Schedule your private showing today!
Listing Agent
Adam Booth
Booth Company Real Estate Brokerage Phone: 816-898-2268 License #2021004797 Listed on: 11/19/2025
Home Details
Home Type
- Single Family
Est. Annual Taxes
- $580
Year Built
- Built in 2025
Lot Details
- 10,890 Sq Ft Lot
- Paved or Partially Paved Lot
Parking
- 2 Car Attached Garage
- Front Facing Garage
- Garage Door Opener
Home Design
- Ranch Style House
- Slab Foundation
- Frame Construction
- Composition Roof
- Wood Siding
Interior Spaces
- 1,240 Sq Ft Home
- Ceiling Fan
- Thermal Windows
- Great Room
Kitchen
- Dishwasher
- Kitchen Island
- Wood Stained Kitchen Cabinets
- Disposal
Bedrooms and Bathrooms
- 3 Bedrooms
- Custom Closet System
- Walk-In Closet
- 2 Full Bathrooms
Laundry
- Laundry Room
- Laundry on main level
Schools
- Dear/Sunrise Elementary School
- Richmond High School
Additional Features
- Covered Patio or Porch
- Central Air
Community Details
- No Home Owners Association
Listing and Financial Details
- Assessor Parcel Number 11-07-36-01-008-002.000
- $0 special tax assessment
Map
Home Values in the Area
Average Home Value in this Area
Tax History
| Year | Tax Paid | Tax Assessment Tax Assessment Total Assessment is a certain percentage of the fair market value that is determined by local assessors to be the total taxable value of land and additions on the property. | Land | Improvement |
|---|---|---|---|---|
| 2024 | $41 | $580 | $580 | $0 |
| 2023 | $41 | $580 | $580 | $0 |
| 2022 | $38 | $530 | $530 | $0 |
| 2021 | $37 | $530 | $530 | $0 |
| 2020 | $38 | $530 | $530 | $0 |
| 2019 | $38 | $530 | $530 | $0 |
| 2018 | $31 | $530 | $530 | $0 |
| 2017 | $32 | $530 | $530 | $0 |
| 2015 | -- | $530 | $530 | $0 |
| 2013 | -- | $2,706 | $2,706 | $0 |
| 2011 | -- | $0 | $0 | $0 |
Property History
| Date | Event | Price | List to Sale | Price per Sq Ft |
|---|---|---|---|---|
| 11/19/2025 11/19/25 | For Sale | $273,500 | -- | $221 / Sq Ft |
Source: Heartland MLS
MLS Number: 2588534
APN: 11073601008002000
- 701 W Lexington St
- 500 W Haven Dr
- 419 W Main St
- 602 N Westview Dr
- 905 W Main St
- 500 Shotwell St
- 607 W Haven Dr
- 305 Wilson Blvd
- 407 S Whitmer St
- 408 Short St
- 108 N Mccart St
- 623 Parnell St
- 623 S Whitmer St
- 621 S Whitmer St
- 711 S Camden St
- 403 S Thornton St
- 307 N College St
- 1213 W Main St
- 408 S Shaw St
- 606 S Thornton St
- 404 Saint Louis Ave
- 815 Rowell St
- 1303 Michele Dr
- 810 Rowell St
- 1702 Briarwood Ln
- 1800 W Jesse James Rd
- 25401 E Blue Mills Rd
- 1914 Willow St
- 1101 SE 4th St
- 1004 NW 3rd St
- 1101 Melody Ct
- 809 E 15th St
- 716 Feldspar St
- 1312 Stonecrest Dr
- 911 E 8th Cir
- 1402 Rose St
- 406 Brookside Cir
- 1308 Rose St
- 2406 Fairfield Rd
- 822 Susan St
