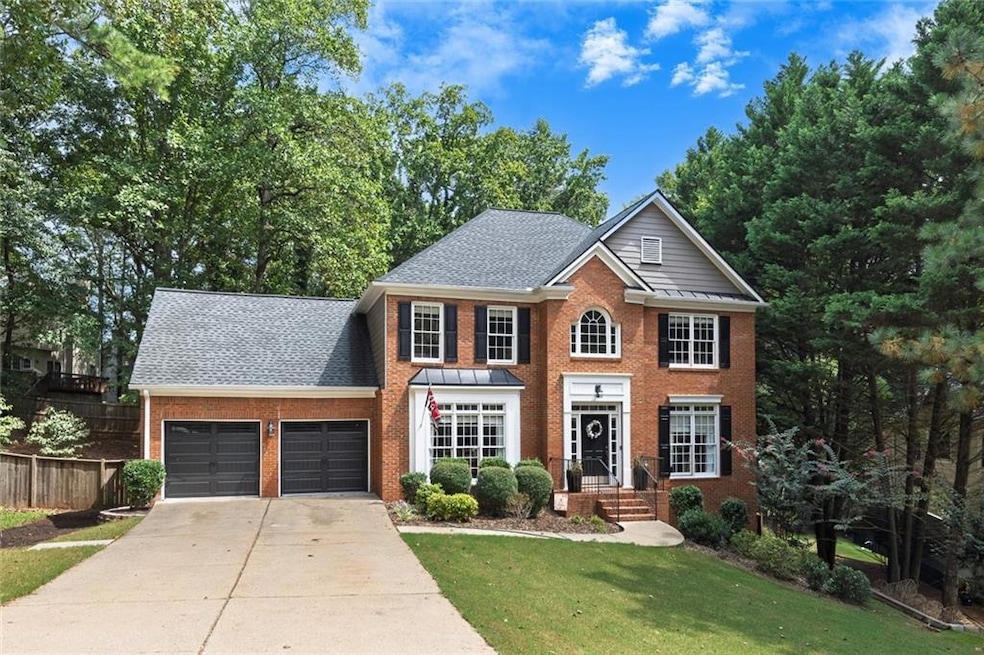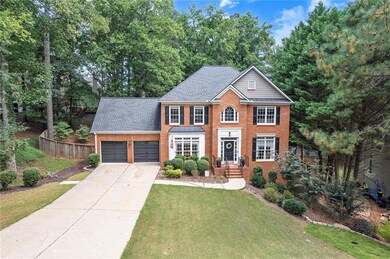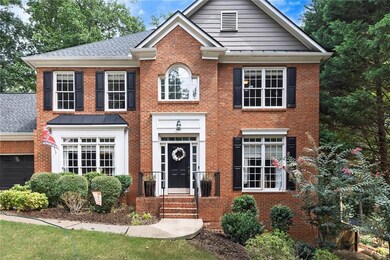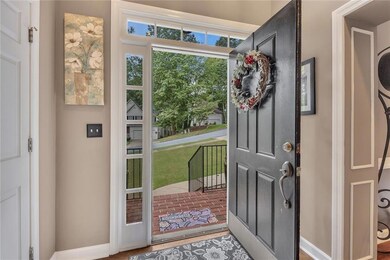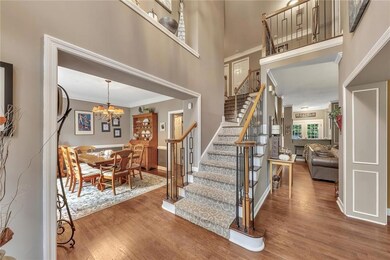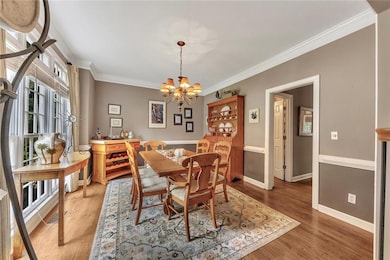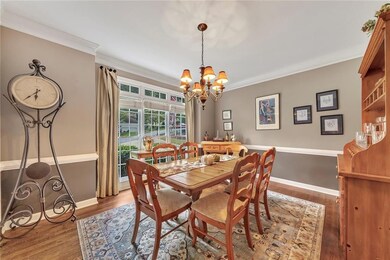703 Watch Harbor Ln Woodstock, GA 30189
Oak Grove NeighborhoodEstimated payment $3,322/month
Highlights
- Popular Property
- Dining Room Seats More Than Twelve
- Deck
- Bascomb Elementary School Rated A
- Clubhouse
- Traditional Architecture
About This Home
Welcome to this stunning 5-bedroom, 3.5-bath home with over 4,000 sq ft in the highly sought-after Wyngate community of Towne Lake. Nestled on a quiet street, this home features an open kitchen with granite countertops, white cabinetry, stainless steel appliances, and a breakfast bar that flows into the living room and a light-filled keeping room with wet bar. The main level also offers a separate dining room, while upstairs you’ll find generously sized secondary bedrooms and a spacious owner’s suite with a private bath. The fully finished walk-out basement includes a bedroom, full bath, flex space, and large living room—currently an incredible Atlanta Falcons fan cave—perfect for entertaining or guests. Step outside to an expansive deck overlooking the fully fenced private backyard, ideal for gatherings and play. Recent updates include a newer roof, garage doors, and HVAC, giving peace of mind for years to come. Enjoy the unmatched amenities of Wyngate with two pools, clubhouse, tennis and pickleball courts, playgrounds, and community events—all paired with top-rated schools in a prime Towne Lake location. Owner hold a GA real estate license.
Listing Agent
Keller Williams Realty Partners License #403632 Listed on: 09/05/2025

Home Details
Home Type
- Single Family
Est. Annual Taxes
- $4,799
Year Built
- Built in 1992
Lot Details
- 0.36 Acre Lot
- Wood Fence
- Landscaped
- Level Lot
- Back Yard Fenced and Front Yard
HOA Fees
- $50 Monthly HOA Fees
Parking
- 2 Car Attached Garage
- Parking Accessed On Kitchen Level
- Front Facing Garage
- Garage Door Opener
- Driveway Level
Home Design
- Traditional Architecture
- Block Foundation
- Shingle Roof
- Brick Front
Interior Spaces
- 3-Story Property
- Wet Bar
- Rear Stairs
- Crown Molding
- Ceiling height of 9 feet on the lower level
- Recessed Lighting
- Factory Built Fireplace
- Brick Fireplace
- Dining Room Seats More Than Twelve
- Breakfast Room
- Formal Dining Room
- Computer Room
- Keeping Room
- Neighborhood Views
- Fire and Smoke Detector
- Attic
Kitchen
- Open to Family Room
- Eat-In Kitchen
- Breakfast Bar
- Gas Oven
- Gas Cooktop
- Range Hood
- Microwave
- Dishwasher
- Stone Countertops
- White Kitchen Cabinets
- Wine Rack
- Disposal
Flooring
- Carpet
- Luxury Vinyl Tile
Bedrooms and Bathrooms
- Walk-In Closet
- Dual Vanity Sinks in Primary Bathroom
- Whirlpool Bathtub
- Separate Shower in Primary Bathroom
Laundry
- Laundry in Hall
- Laundry on main level
- Gas Dryer Hookup
Finished Basement
- Walk-Out Basement
- Basement Fills Entire Space Under The House
- Interior Basement Entry
- Finished Basement Bathroom
- Natural lighting in basement
Outdoor Features
- Deck
- Exterior Lighting
- Rain Gutters
- Side Porch
Location
- Property is near schools
- Property is near shops
Schools
- Bascomb Elementary School
- E.T. Booth Middle School
- Etowah High School
Utilities
- Central Heating and Cooling System
- Underground Utilities
- 220 Volts in Garage
- Gas Water Heater
- High Speed Internet
- Cable TV Available
Listing and Financial Details
- Tax Lot 110
- Assessor Parcel Number 15N04B 259
Community Details
Overview
- $235 Initiation Fee
- Sixes Management Association
- Wyngate Subdivision
Amenities
- Clubhouse
Recreation
- Tennis Courts
- Pickleball Courts
- Community Playground
- Swim Team
- Community Pool
- Park
Map
Home Values in the Area
Average Home Value in this Area
Tax History
| Year | Tax Paid | Tax Assessment Tax Assessment Total Assessment is a certain percentage of the fair market value that is determined by local assessors to be the total taxable value of land and additions on the property. | Land | Improvement |
|---|---|---|---|---|
| 2024 | $4,764 | $204,832 | $33,600 | $171,232 |
| 2023 | $4,208 | $199,048 | $33,600 | $165,448 |
| 2022 | $4,273 | $179,104 | $29,200 | $149,904 |
| 2021 | $3,787 | $142,760 | $24,000 | $118,760 |
| 2020 | $3,546 | $132,256 | $22,000 | $110,256 |
| 2019 | $3,467 | $122,000 | $20,000 | $102,000 |
| 2018 | $3,428 | $119,920 | $18,400 | $101,520 |
| 2017 | $3,126 | $271,200 | $18,400 | $90,080 |
| 2016 | $3,072 | $272,100 | $16,000 | $92,840 |
| 2015 | $2,797 | $243,600 | $12,920 | $84,520 |
| 2014 | $2,653 | $230,900 | $12,920 | $79,440 |
Property History
| Date | Event | Price | Change | Sq Ft Price |
|---|---|---|---|---|
| 09/05/2025 09/05/25 | For Sale | $539,000 | +98.8% | $133 / Sq Ft |
| 03/11/2016 03/11/16 | Sold | $271,130 | -3.2% | $100 / Sq Ft |
| 02/17/2016 02/17/16 | Pending | -- | -- | -- |
| 02/14/2016 02/14/16 | For Sale | $280,000 | 0.0% | $104 / Sq Ft |
| 04/30/2012 04/30/12 | Rented | $1,850 | +3.1% | -- |
| 04/30/2012 04/30/12 | For Rent | $1,795 | -- | -- |
Purchase History
| Date | Type | Sale Price | Title Company |
|---|---|---|---|
| Warranty Deed | -- | -- | |
| Warranty Deed | $271,130 | -- | |
| Deed | $259,000 | -- | |
| Deed | $163,200 | -- |
Mortgage History
| Date | Status | Loan Amount | Loan Type |
|---|---|---|---|
| Open | $252,100 | New Conventional | |
| Closed | $256,000 | New Conventional | |
| Previous Owner | $178,980 | New Conventional | |
| Previous Owner | $110,000 | Stand Alone Second | |
| Previous Owner | $61,000 | Stand Alone Second | |
| Previous Owner | $207,200 | New Conventional | |
| Previous Owner | $38,000 | Credit Line Revolving | |
| Previous Owner | $155,000 | No Value Available |
Source: First Multiple Listing Service (FMLS)
MLS Number: 7641319
APN: 15N04B-00000-259-000
- 3986 Fox Glen Dr
- 5031 Wesleyan Dr
- 5035 Wesleyan Dr
- 2011 Aldbury Ln
- 5111 Staplehurst Ln
- 115 Kingland St
- 8005 Ashwell Ct
- 1029 Chatsworth Ln
- 3002 Fieldstream Way
- 9008 Mallory Ln
- 7102 Big Woods Dr
- 149 Sunset Ln
- 163 Sunset Ln
- 139 Sunset Ln
- 302 Hidden Ct
- 800 Satin Wood Place
- 800 Satinwood Place
- 2029 Britley Park Crossing
- 215 Allatoona Highland Dr
- 2062 Spicers Ln
