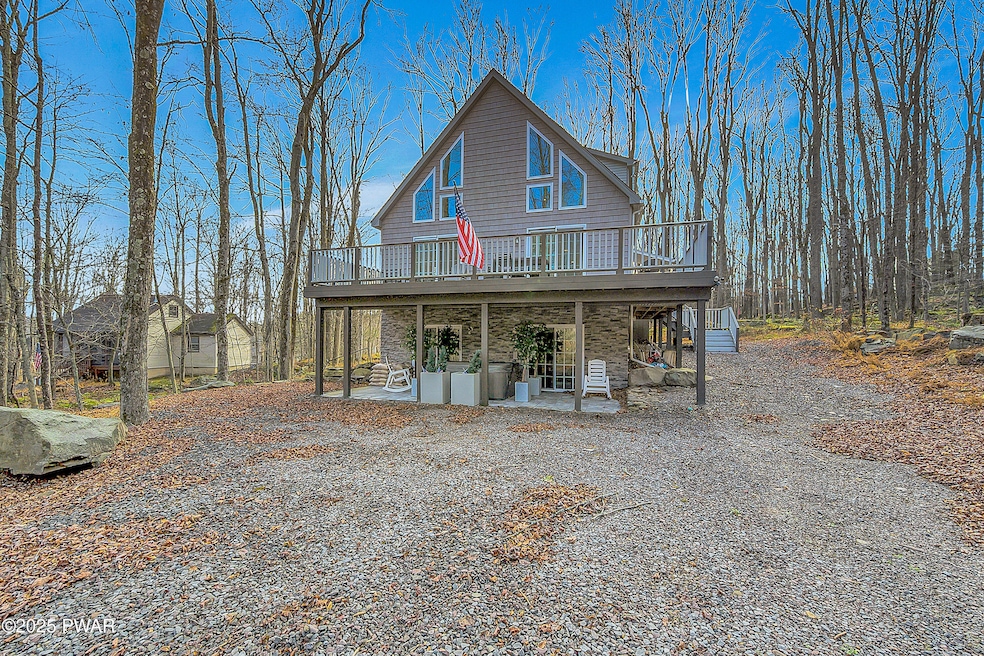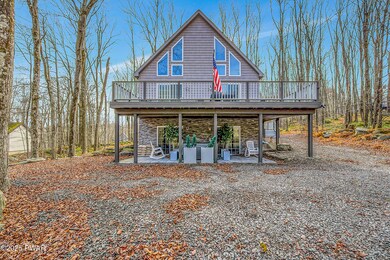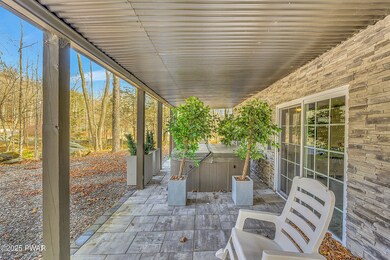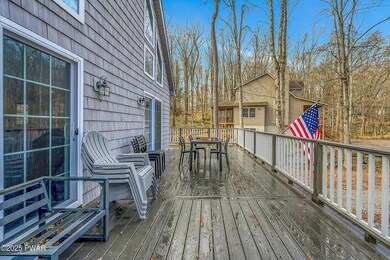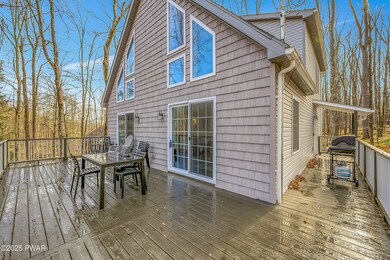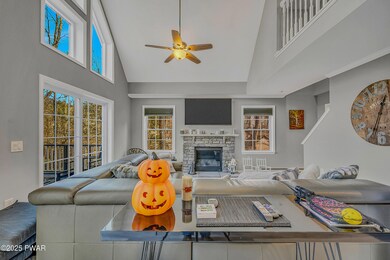703 Woodridge Dr Unit Lot 87 Lake Ariel, PA 18436
Estimated payment $3,264/month
Highlights
- Community Beach Access
- Golf Course Community
- Second Kitchen
- Ski Accessible
- Fitness Center
- New Construction
About This Home
Welcome to this immaculate, move-in-ready, 4-bedroom home, where elegance and comfort converge to create this beautiful living space. This property is perfectly suited for both entertaining and everyday living, featuring a flowing open floor plan, abundant natural light throughout, and a jacuzzi for relaxing after a long day. Come and see this beautiful property for yourself!
Listing Agent
CENTURY 21 Select Group - Lake Ariel License #RS366073 Listed on: 11/22/2025

Home Details
Home Type
- Single Family
Est. Annual Taxes
- $3,795
Year Built
- Built in 2020 | New Construction
Lot Details
- 0.56 Acre Lot
- Wooded Lot
HOA Fees
- $175 Monthly HOA Fees
Parking
- Paved Parking
Home Design
- Contemporary Architecture
- Split Level Home
- Shingle Roof
Interior Spaces
- 2,400 Sq Ft Home
- 3-Story Property
- Open Floorplan
- High Ceiling
- Ceiling Fan
- 2 Fireplaces
- Blinds
- Family Room
- Living Room
- Dining Room
- Utility Room
- Walk-Out Basement
Kitchen
- Second Kitchen
- Microwave
- Dishwasher
- Granite Countertops
Flooring
- Carpet
- Vinyl
Bedrooms and Bathrooms
- 4 Bedrooms
- Walk-In Closet
Laundry
- Laundry Room
- Laundry on lower level
- Stacked Washer and Dryer
Home Security
- Carbon Monoxide Detectors
- Fire and Smoke Detector
- Fire Sprinkler System
Pool
- Heated Spa
- Above Ground Spa
Outdoor Features
- Deck
- Covered Patio or Porch
Utilities
- Dehumidifier
- Pellet Stove burns compressed wood to generate heat
- Water Heater
Listing and Financial Details
- Assessor Parcel Number 22-0-0023-0053
Community Details
Overview
- The Hideout Subdivision
- Association Owns Recreation Facilities
Recreation
- Community Beach Access
- Golf Course Community
- Fitness Center
- Community Spa
- Ski Accessible
Security
- Security Service
- Gated Community
Map
Home Values in the Area
Average Home Value in this Area
Property History
| Date | Event | Price | List to Sale | Price per Sq Ft |
|---|---|---|---|---|
| 11/22/2025 11/22/25 | For Sale | $525,000 | -- | $219 / Sq Ft |
Source: Pike/Wayne Association of REALTORS®
MLS Number: PWBPW253852
- 34 Wildwood Ct
- 838 Wildwood Terrace
- 26 Forest Ct
- 134 Deerfield Rd
- 10 Vista Ct
- 145 Lakeview Dr W
- 199 Lakeview Dr W
- 68 Westwood Dr
- 937 Westwood Dr
- 30 Brookfield Rd Unit Lot 1259
- 49 Brookfield Rd
- 45 Forest Ln
- 921 Forest Ln
- 1267 Brookfield Rd
- 83 Oak Cir
- 124 Oak Cir
- 535 Cedarwood Terrace Unit EMS 85
- 1244 Woodhill Ln
- 1412 Woodview Terrace Unit 56
- 139 Lakeview Ct
- 2392 Meadow View Dr
- 20 Woodcrest Ln Unit Lot 1576
- 23 Tanglewood Ln
- 265 Parkwood Dr
- 2174 Lakeview Dr E Unit ID1302382P
- 128/2779 Rockway Rd
- 199 Gate Rd N
- 233 N Gate Rd
- 2832 Rockway Rd
- 1288 Easton Turnpike Unit 2B
- 67 Tiffany Rd
- 000 None
- 192 George Dr
- 113 Forrest St
- 1259 Goose Pond Rd
- 853 Spring Hill Rd Unit D
- 853D Spring Hill Rd
- 775 Purdytown Turnpike Unit Cottage C
- 28 Oakview Ln
- 4262 Hamlin Hwy - Route 590
