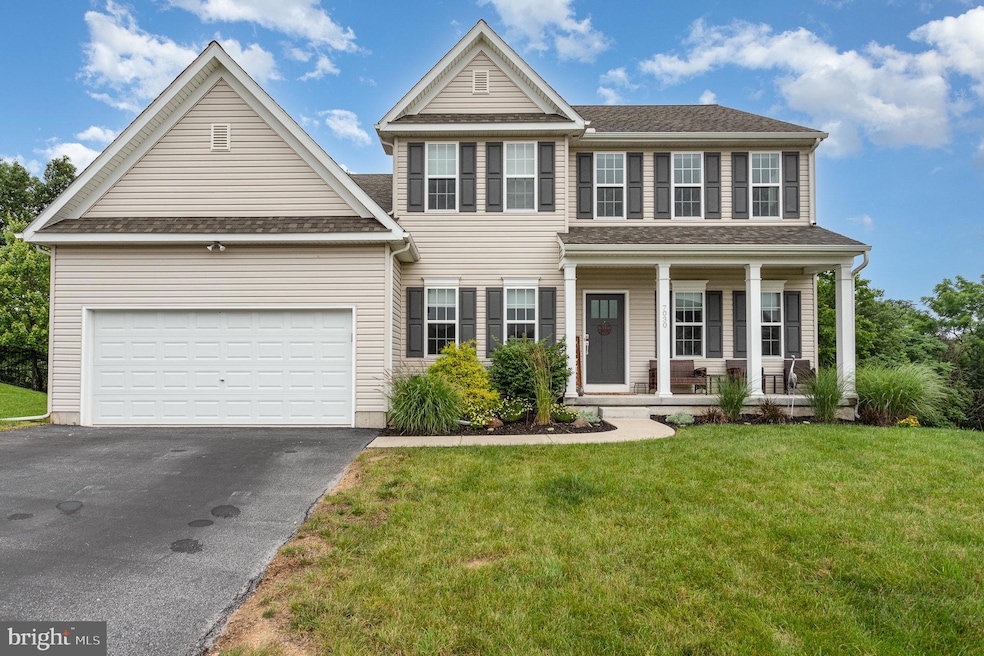
7030 Beech Tree Dr Harrisburg, PA 17111
Rutherford NeighborhoodEstimated payment $3,411/month
Highlights
- 0.47 Acre Lot
- 1 Fireplace
- Oversized Parking
- Traditional Architecture
- 2 Car Attached Garage
- More Than Two Accessible Exits
About This Home
Hurry and see this gorgeous home in the tranquil and desirable Spring Hill community. This meticulous and stylish home features a flowing, bright and open floor plan,4 bedrooms and 3 baths, large kitchen area with granite countertops and beautiful cabinetry. The property sits on a large private half acre lot with a spacious deck and lower patio for all your outdoor entertaining endeavors.The grand living area features a gas fireplace and a perfect area to relax and unwind. Additional features include a first floor owners suite,2 large upper level bedrooms with walk in closets, upper level media/living room, oversized two car garage and a partially finished lower level that could easily be converted into in law quarters or apartment. Schedule your appointment today!
Listing Agent
BrokersRealty.com-Harrisburg Regional Office License #RS223904L Listed on: 07/01/2025
Home Details
Home Type
- Single Family
Est. Annual Taxes
- $6,835
Year Built
- Built in 2019
HOA Fees
- $27 Monthly HOA Fees
Parking
- 2 Car Attached Garage
- Oversized Parking
- Front Facing Garage
- Driveway
Home Design
- Traditional Architecture
- Block Foundation
- Frame Construction
Interior Spaces
- 2,708 Sq Ft Home
- Property has 2 Levels
- 1 Fireplace
- Partially Finished Basement
- Basement Fills Entire Space Under The House
Bedrooms and Bathrooms
- 4 Main Level Bedrooms
Schools
- Central Dauphin East High School
Utilities
- Forced Air Heating and Cooling System
- Electric Water Heater
Additional Features
- More Than Two Accessible Exits
- 0.47 Acre Lot
Community Details
- Spring Hill Subdivision
Listing and Financial Details
- Assessor Parcel Number 35-078-070-000-0000
Map
Home Values in the Area
Average Home Value in this Area
Tax History
| Year | Tax Paid | Tax Assessment Tax Assessment Total Assessment is a certain percentage of the fair market value that is determined by local assessors to be the total taxable value of land and additions on the property. | Land | Improvement |
|---|---|---|---|---|
| 2025 | $6,835 | $235,500 | $29,100 | $206,400 |
| 2024 | $6,340 | $235,500 | $29,100 | $206,400 |
| 2023 | $6,340 | $235,500 | $29,100 | $206,400 |
| 2022 | $6,340 | $235,500 | $29,100 | $206,400 |
| 2021 | $6,156 | $235,500 | $29,100 | $206,400 |
| 2020 | $6,088 | $235,500 | $29,100 | $206,400 |
| 2019 | $749 | $29,100 | $29,100 | $0 |
| 2018 | $736 | $29,100 | $29,100 | $0 |
| 2017 | $710 | $29,100 | $29,100 | $0 |
| 2016 | $0 | $29,100 | $29,100 | $0 |
Property History
| Date | Event | Price | Change | Sq Ft Price |
|---|---|---|---|---|
| 07/28/2025 07/28/25 | Pending | -- | -- | -- |
| 07/24/2025 07/24/25 | Price Changed | $514,000 | -0.9% | $190 / Sq Ft |
| 07/10/2025 07/10/25 | Price Changed | $518,900 | -0.6% | $192 / Sq Ft |
| 07/09/2025 07/09/25 | For Sale | $521,900 | 0.0% | $193 / Sq Ft |
| 07/07/2025 07/07/25 | Pending | -- | -- | -- |
| 07/01/2025 07/01/25 | For Sale | $521,900 | -- | $193 / Sq Ft |
Purchase History
| Date | Type | Sale Price | Title Company |
|---|---|---|---|
| Deed | $355,368 | Entitle Insurance Company | |
| Deed | $860,000 | None Available |
Mortgage History
| Date | Status | Loan Amount | Loan Type |
|---|---|---|---|
| Open | $35,000 | New Conventional | |
| Open | $329,011 | New Conventional | |
| Previous Owner | $337,599 | New Conventional | |
| Previous Owner | $5,000,000 | Credit Line Revolving |
Similar Homes in the area
Source: Bright MLS
MLS Number: PADA2046746
APN: 35-078-070
- 7030 Kendale Dr Unit L58
- 7220 Jefferson St
- 7053 Creek Crossing Dr
- 7761 Jefferson St
- 0 Bucks St
- 6760 Conway Rd
- 6790 Lehigh Ave
- 161 Kristy Ln Unit L442
- 6551 Lyters Ln
- 7548 Stephen Dr
- 7258 Clearfield St
- 7110 Huntingdon St
- 6900 Huntingdon St
- Lot 27 Aston Ct
- 560 N 67th St
- 6881 Huntingdon St
- 1001 Fanning Way
- 530 N 66th St
- 6710 Clearfield St
- 6360 Evelyn St






