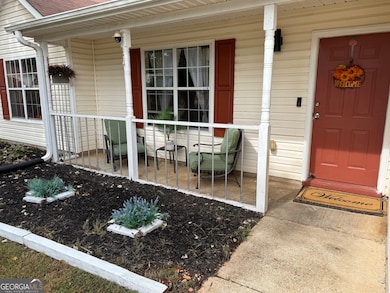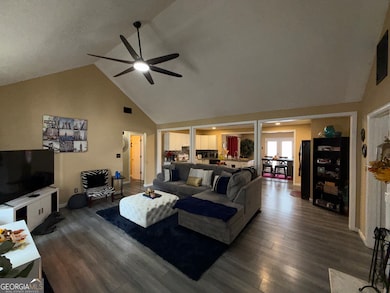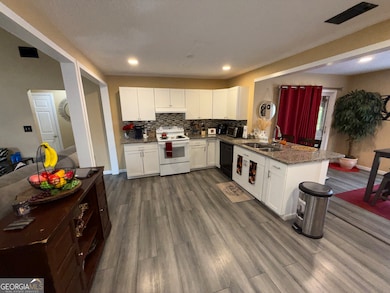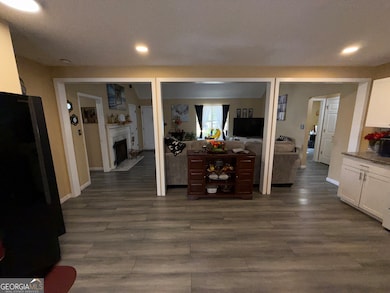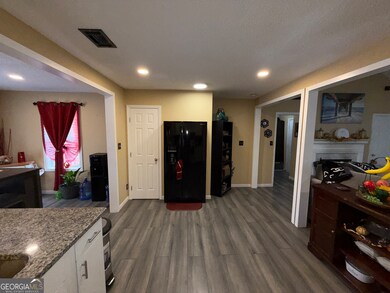7030 Kingston Ln McDonough, GA 30253
Estimated payment $1,678/month
Highlights
- City View
- Vaulted Ceiling
- Solid Surface Countertops
- Deck
- Ranch Style House
- No HOA
About This Home
A Hidden Gem Near McDonough Square Tucked just minutes from the bustle of I-75 and the charm of McDonough Square, this home isn't just a place to live-it's a place to thrive. Imagine mornings spent grabbing coffee from a local cafe, afternoons of retail therapy at Tanger Outlets, and evenings enjoying dinner with friends at your favorite restaurant-everything you need is right at your fingertips, including Publix and Kroger just around the corner. Step inside this beautifully maintained 3-bedroom, 2-bath ranch and you'll immediately feel the perfect balance between privacy and open-concept living. The thoughtful roommate-style floor plan places the owner's suite on its own side of the home, offering direct access to both the laundry room and garage for added ease and functionality. And if you're someone who loves a clean, low-maintenance lifestyle-there's no carpet anywhere. Just gorgeous laminate flooring that flows throughout the entire home, creating a seamless and modern aesthetic. Love the outdoors? The sunroom leads to not one, but two screened-in porches-ideal for relaxing, entertaining, or dreaming big. One side is already prepped and ready for your future hot tub-your personal oasis just waiting to happen. The level, fenced backyard offers endless possibilities, with a private nook perfect for a dog kennel, garden, or extra outdoor storage. Whether you're a pet lover, a hobbyist, or just enjoy your space-this backyard can do it all. With a newer roof, HVAC system, and water heater, major updates are already taken care of. And here's the best part-NO HOA and no rental restrictions. Whether you're looking for a forever home or a smart investment, this property gives you flexibility and freedom. There's truly too much to list. The only way to appreciate it all is to schedule a private tour. Come see for yourself why this isn't just a house-it's the home you've been waiting for.
Listing Agent
HomeSmart Brokerage Phone: 7708853790 License #324680 Listed on: 10/16/2025

Home Details
Home Type
- Single Family
Est. Annual Taxes
- $3,782
Year Built
- Built in 1998
Lot Details
- 10,019 Sq Ft Lot
- Privacy Fence
- Back Yard Fenced
- Level Lot
Home Design
- Ranch Style House
- Slab Foundation
- Composition Roof
- Vinyl Siding
Interior Spaces
- Roommate Plan
- Tray Ceiling
- Vaulted Ceiling
- Ceiling Fan
- Double Pane Windows
- Entrance Foyer
- Living Room with Fireplace
- Screened Porch
- Laminate Flooring
- City Views
Kitchen
- Breakfast Area or Nook
- Dishwasher
- Solid Surface Countertops
Bedrooms and Bathrooms
- 3 Main Level Bedrooms
- Walk-In Closet
- 2 Full Bathrooms
- Low Flow Plumbing Fixtures
Laundry
- Laundry Room
- Laundry in Hall
Home Security
- Open Access
- Fire and Smoke Detector
Parking
- 2 Car Garage
- Parking Accessed On Kitchen Level
- Garage Door Opener
Accessible Home Design
- Accessible Kitchen
Outdoor Features
- Deck
- Outdoor Gas Grill
Schools
- Walnut Creek Elementary School
- Mcdonough Middle School
- Mcdonough High School
Utilities
- Forced Air Heating and Cooling System
- 220 Volts
- High-Efficiency Water Heater
- High Speed Internet
- Phone Available
- Cable TV Available
Community Details
- No Home Owners Association
- Huntington Ridge Subdivision
Listing and Financial Details
- Legal Lot and Block 189 / 189
Map
Home Values in the Area
Average Home Value in this Area
Tax History
| Year | Tax Paid | Tax Assessment Tax Assessment Total Assessment is a certain percentage of the fair market value that is determined by local assessors to be the total taxable value of land and additions on the property. | Land | Improvement |
|---|---|---|---|---|
| 2025 | $40 | $113,440 | $14,000 | $99,440 |
| 2024 | $40 | $100,760 | $14,000 | $86,760 |
| 2023 | $3,741 | $99,640 | $11,200 | $88,440 |
| 2022 | $3,102 | $80,680 | $11,200 | $69,480 |
| 2021 | $2,438 | $61,960 | $11,200 | $50,760 |
| 2020 | $2,262 | $57,120 | $10,000 | $47,120 |
| 2019 | $2,219 | $54,440 | $10,000 | $44,440 |
| 2018 | $1,965 | $48,120 | $8,000 | $40,120 |
| 2016 | $1,510 | $42,120 | $7,200 | $34,920 |
| 2015 | $1,417 | $38,720 | $7,200 | $31,520 |
| 2014 | $1,136 | $32,560 | $6,000 | $26,560 |
Property History
| Date | Event | Price | List to Sale | Price per Sq Ft |
|---|---|---|---|---|
| 10/31/2025 10/31/25 | Price Changed | $259,900 | -1.9% | -- |
| 10/16/2025 10/16/25 | For Sale | $265,000 | -- | -- |
Purchase History
| Date | Type | Sale Price | Title Company |
|---|---|---|---|
| Warranty Deed | $115,000 | -- | |
| Deed | $93,500 | -- | |
| Quit Claim Deed | -- | -- |
Mortgage History
| Date | Status | Loan Amount | Loan Type |
|---|---|---|---|
| Open | $115,000 | VA | |
| Previous Owner | $95,605 | New Conventional |
Source: Georgia MLS
MLS Number: 10627662
APN: M06A-01-114-000
- 7011 Regency Ln
- 7000 Regency Ln
- 4170 Monarch Dr
- 161 Cabriolet Trail
- 90 Cabriolet Trail
- 1244 Faye Ct
- 204 Rankin Cir
- 0 Ivey Edwards Ln Unit 10409448
- 0 Ivey Edwards Ln Unit 10246400
- 360 Atlanta St
- 271 Spring Creek Blvd
- 409 Hyder Ct
- 121 Pinnacle Ln
- 415 Gracious Way
- 351 Hamilton Pointe Dr
- 117 Tracy Ln
- 101 Pinnacle Ln
- 224 Prominent Loop
- 105 Hamilton Pointe Dr
- 456 Culloden Moor Dr
- 7011 Regency Ln
- 6031 Ambassador Dr
- 1130 Dunaway Dr
- 1138 Dunaway Dr
- 180 Rankin Cir
- 1240 Faye Ct
- 1244 Faye Ct
- 430 Amity Ct
- 188 Leland Ln
- 120 Leland Ln
- 100 Agee Ln Unit Wakefield
- 100 Agee Ln Unit Maxton
- 100 Agee Ln Unit Wilmont
- 113 Tyre Dr
- 100 Agee Ln
- 81 Woodruff St
- 104 Bellington Dr
- 520 Overo Dr
- 220 Rosewood Dr
- 149 Hamilton Pointe Dr

