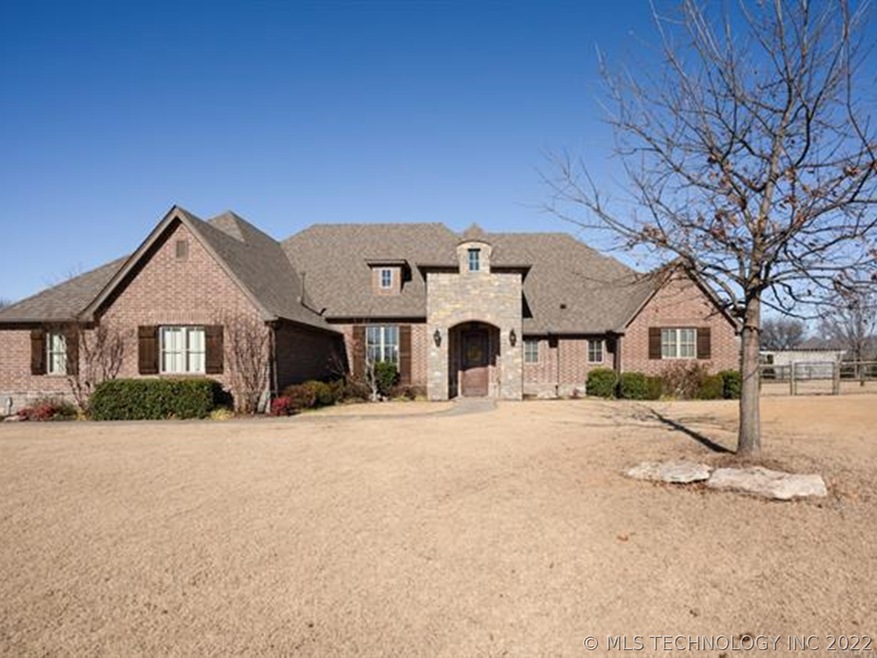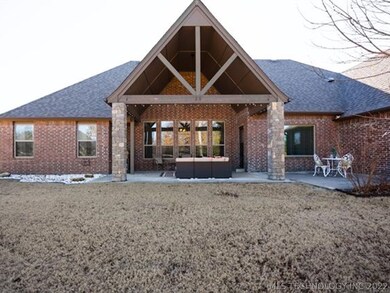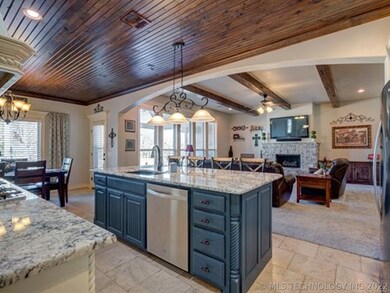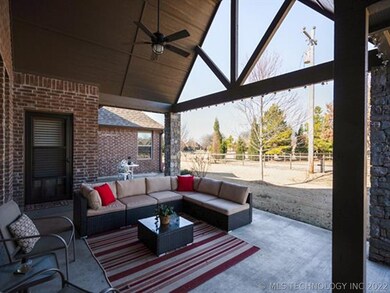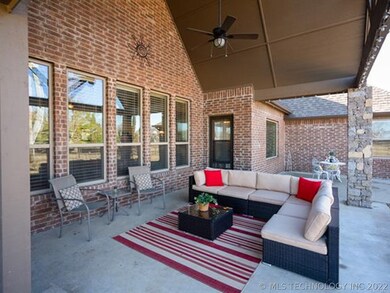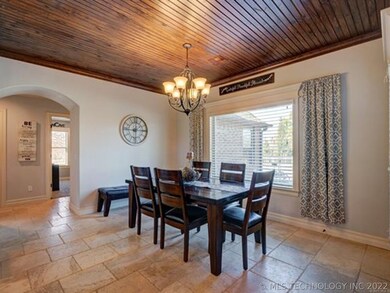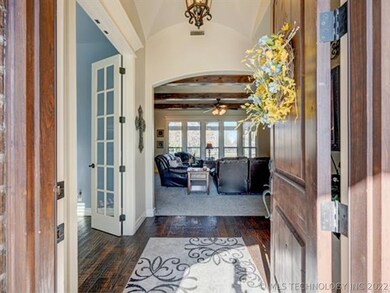
7030 N 196th Place Owasso, OK 74055
Highlights
- Mature Trees
- French Provincial Architecture
- Wood Flooring
- Stone Canyon Elementary School Rated A-
- Vaulted Ceiling
- Attic
About This Home
As of February 2021Amazing find tucked away in the Ridge on a Cul-De-Sac. This gorgeous home is amazing from the moment you walkin the door with wood beams in the living area and the kitchen has car siding ceiling with rich wood tones. The openfloor plan in perfect for the warm cozy nights around the fireplace and the split floor plan allows for the ultimate inprivacy. The backyard has a covered patio with oversized beams just made for relaxing after a long day.
Last Agent to Sell the Property
EnVision Property Consultants License #159934 Listed on: 01/04/2021
Home Details
Home Type
- Single Family
Est. Annual Taxes
- $3,859
Year Built
- Built in 2014
Lot Details
- 0.77 Acre Lot
- Cul-De-Sac
- South Facing Home
- Split Rail Fence
- Chain Link Fence
- Mature Trees
HOA Fees
- $17 Monthly HOA Fees
Parking
- 3 Car Attached Garage
- Side Facing Garage
Home Design
- French Provincial Architecture
- Brick Exterior Construction
- Slab Foundation
- Wood Frame Construction
- Fiberglass Roof
- Asphalt
- Stone
Interior Spaces
- 2,679 Sq Ft Home
- 1-Story Property
- Vaulted Ceiling
- Ceiling Fan
- Gas Log Fireplace
- Aluminum Window Frames
- Washer and Gas Dryer Hookup
- Attic
Kitchen
- Built-In Oven
- Electric Oven
- Built-In Range
- Microwave
- Plumbed For Ice Maker
- Dishwasher
- Granite Countertops
- Disposal
Flooring
- Wood
- Carpet
- Tile
Bedrooms and Bathrooms
- 4 Bedrooms
Home Security
- Security System Owned
- Fire and Smoke Detector
Accessible Home Design
- Accessible Doors
Outdoor Features
- Covered patio or porch
- Exterior Lighting
Schools
- Stone Canyon Elementary School
- Owasso Middle School
- Owasso High School
Utilities
- Zoned Heating and Cooling
- Heating System Uses Gas
- Gas Water Heater
- Aerobic Septic System
- Cable TV Available
Community Details
- The Ridge Subdivision
Ownership History
Purchase Details
Home Financials for this Owner
Home Financials are based on the most recent Mortgage that was taken out on this home.Purchase Details
Home Financials for this Owner
Home Financials are based on the most recent Mortgage that was taken out on this home.Purchase Details
Home Financials for this Owner
Home Financials are based on the most recent Mortgage that was taken out on this home.Purchase Details
Purchase Details
Home Financials for this Owner
Home Financials are based on the most recent Mortgage that was taken out on this home.Similar Homes in the area
Home Values in the Area
Average Home Value in this Area
Purchase History
| Date | Type | Sale Price | Title Company |
|---|---|---|---|
| Warranty Deed | $385,000 | Community Title Services Llc | |
| Special Warranty Deed | $365,000 | Firstitle & Abstract Svcs Ll | |
| Interfamily Deed Transfer | -- | Firstitle & Abstract Svcs Ll | |
| Interfamily Deed Transfer | -- | None Available | |
| Warranty Deed | $323,500 | -- |
Mortgage History
| Date | Status | Loan Amount | Loan Type |
|---|---|---|---|
| Previous Owner | $291,920 | New Conventional | |
| Previous Owner | $303,500 | New Conventional |
Property History
| Date | Event | Price | Change | Sq Ft Price |
|---|---|---|---|---|
| 02/05/2021 02/05/21 | Sold | $385,000 | +0.9% | $144 / Sq Ft |
| 12/28/2020 12/28/20 | Pending | -- | -- | -- |
| 12/28/2020 12/28/20 | For Sale | $381,500 | +4.5% | $142 / Sq Ft |
| 07/10/2020 07/10/20 | Sold | $364,900 | 0.0% | $136 / Sq Ft |
| 05/01/2020 05/01/20 | Pending | -- | -- | -- |
| 05/01/2020 05/01/20 | For Sale | $364,900 | +12.9% | $136 / Sq Ft |
| 01/26/2014 01/26/14 | Sold | $323,346 | +3.5% | $122 / Sq Ft |
| 09/26/2013 09/26/13 | Pending | -- | -- | -- |
| 09/26/2013 09/26/13 | For Sale | $312,400 | -- | $118 / Sq Ft |
Tax History Compared to Growth
Tax History
| Year | Tax Paid | Tax Assessment Tax Assessment Total Assessment is a certain percentage of the fair market value that is determined by local assessors to be the total taxable value of land and additions on the property. | Land | Improvement |
|---|---|---|---|---|
| 2024 | $4,718 | $43,621 | $6,862 | $36,759 |
| 2023 | $4,718 | $42,350 | $6,270 | $36,080 |
| 2022 | $4,754 | $42,350 | $6,270 | $36,080 |
| 2021 | $4,450 | $40,950 | $6,270 | $34,680 |
| 2020 | $3,975 | $37,442 | $6,270 | $31,172 |
| 2019 | $3,859 | $35,654 | $6,270 | $29,384 |
| 2018 | $3,778 | $36,058 | $6,270 | $29,788 |
| 2017 | $3,781 | $35,769 | $6,270 | $29,499 |
| 2016 | $3,688 | $34,886 | $6,270 | $28,616 |
| 2015 | $3,922 | $35,651 | $6,600 | $29,051 |
| 2014 | $118 | $1,075 | $1,075 | $0 |
Agents Affiliated with this Home
-
J
Seller's Agent in 2021
Julie Shew-dikeman
EnVision Property Consultants
(918) 607-0747
125 Total Sales
-
B
Buyer's Agent in 2021
Brenda Woodward
McGraw, REALTORS
(918) 629-3965
351 Total Sales
-

Seller's Agent in 2020
Kristin Winton
Coldwell Banker Select
(918) 346-9213
249 Total Sales
-

Seller's Agent in 2014
Allison Sheffield
Sheffield Realty
(918) 951-7000
207 Total Sales
-

Buyer's Agent in 2014
Ronald Buckner
Coldwell Banker Select
(918) 260-7655
50 Total Sales
Map
Source: MLS Technology
MLS Number: 2100102
APN: 660095911
- 7185 N 194th Ave E
- 19672 E 69th St N
- 7313 N 199th Ave E
- 19600 E Slate Dr
- 7436 N 197th East Ave
- 6922 Hackberry Ridge
- 7161 Hackberry Ridge
- 6941 Greenbriar Dr
- 19489 E 75th St N
- 6914 N Garden Stone Ln
- 6797 Hummingbird Ct
- 7311 N 202nd Ave E
- 6940 N Garden Stone Ln
- 6431 S Ridgeview
- 7147 Hidden Acre Trail
- 6270 N Creekwood Dr
- 7061 N Scissortail Ct
- 6836 N Wilderness Trail
- 18923 E Red Fox Trail
- 6118 N Water Way St
