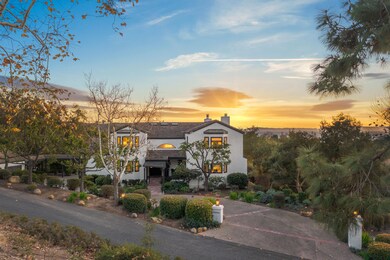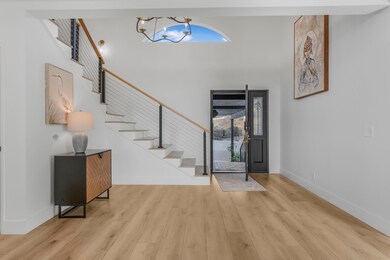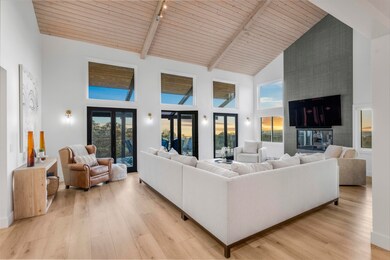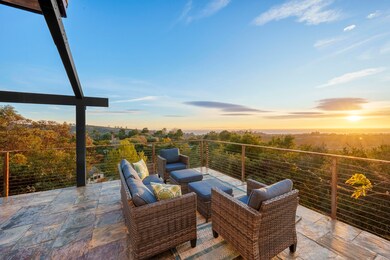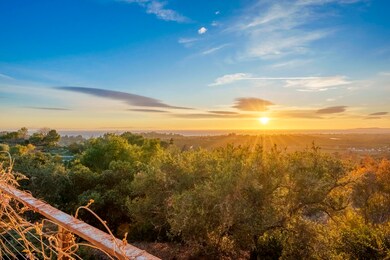7030 Shepard Mesa Rd Carpinteria, CA 93013
Highlights
- Ocean View
- Fireplace in Primary Bedroom
- Hilly Lot
- Updated Kitchen
- Deck
- Wooded Lot
About This Home
Beautifully furnished, available now, long-term. Nestled into the hillside on a private drive, this stunning custom home sits on just over 3 acres, offering sweeping ocean views and the serene privacy of over 100 avocado trees. The spacious layout includes 5 bedrooms and 3.5 baths, with the primary suite conveniently located on the main level. This luxurious retreat features a cozy fireplace with a wall-mounted TV, a reading nook, private deck access, a large walk-in closet, and an elegant ensuite with a soaking tub, separate shower, dual sinks, and a private commode. The open, updated kitchen is a chef's dream, boasting a large center island, double oven, and a spacious breakfast area, all seamlessly flowing into the dramatic living room with vaulted, beamed ceilings, a floor-to-ceiling fireplace wall with a mounted flat screen, and three sets of French doors leading to the expansive wraparound deck. Entertain in style in the formal dining room, which comfortably seats 10. Practicality meets luxury with an oversized laundry/mudroom and a 3-car garage. Upstairs, four additional bedrooms and two full baths provide ample space. Experience the best of coastal living in this breathtaking home where elegance, comfort, and natural beauty converge.
Listing Agent
Berkshire Hathaway HomeServices California Properties License #01144746 Listed on: 05/01/2025

Home Details
Home Type
- Single Family
Year Built
- Built in 1988
Lot Details
- Partially Fenced Property
- Hilly Lot
- Wooded Lot
- Property is in excellent condition
Parking
- Garage
Property Views
- Ocean
- Panoramic
- City
- Mountain
Home Design
- Normandy Architecture
Interior Spaces
- 3,350 Sq Ft Home
- 2-Story Property
- Furnished
- Cathedral Ceiling
- Mud Room
- Living Room with Fireplace
- Formal Dining Room
Kitchen
- Updated Kitchen
- Breakfast Area or Nook
- Double Oven
- Stove
- Gas Range
- Microwave
- Dishwasher
- Disposal
Bedrooms and Bathrooms
- 5 Bedrooms
- Fireplace in Primary Bedroom
- Remodeled Bathroom
- Soaking Tub
Laundry
- Laundry Room
- Dryer
- Washer
Additional Features
- Deck
- Forced Air Heating and Cooling System
Listing and Financial Details
- Property Available on 8/1/25
- Assessor Parcel Number 001-101-013
Community Details
Overview
- Foothills
Pet Policy
- Pets allowed on a case-by-case basis
Map
Property History
| Date | Event | Price | List to Sale | Price per Sq Ft |
|---|---|---|---|---|
| 05/01/2025 05/01/25 | For Rent | $15,000 | 0.0% | -- |
| 02/27/2025 02/27/25 | Off Market | $15,000 | -- | -- |
| 02/13/2025 02/13/25 | For Rent | $15,000 | -- | -- |
Source: Santa Barbara Multiple Listing Service
MLS Number: 25-654
APN: 001-101-013
- 7401 Shepard Mesa Rd
- 6660 Gobernador Canyon Rd
- 0 Gobernador Canyon Rd
- 1197 Calle Lagunitas
- 8105 Buena Fortuna St
- 6180 Via Real Unit 29
- 6180 Via Real Unit 52
- 5940 Birch St Unit 2
- 5945 Hickory St Unit 4
- 5700 Via Real Unit 138
- 6897 Zelzah Ave
- 6835 Vista Del Rincon Dr
- 6779 Ojai Ave
- 8560 Ocean View Rd
- 1090 Vallecito Rd
- 5455 8th St Unit 95
- 5455 8th St Unit 5
- 3080 Foothill Rd
- 6768 Breakers Way
- 6733 Breakers Way
- 7110 Gobernador Canyon Rd
- 8058 Puesta Del Sol
- 8132 Puesta Del Sol
- 181 Rincon Point
- 1020 Bailard Ave Unit F
- 5940 Birch St Unit 4
- 1330 La Manida St
- 1069 Casitas Pass Rd
- 5573 Calle Arena
- 1129 Church Ln
- 4848 5th St
- 4975 Sandyland Rd Unit 212
- 4975 Sandyland Rd Unit 103
- 4880 Sandyland Rd Unit 27
- 4885 Sandyland Rd Unit 2
- 160 Ash Ave Unit 3
- 130 Ash Ave Unit 8
- 4545 Carpinteria Ave Unit ID1419539P
- 4499 Del Mar Ave
- 1915 Monte Alegre


