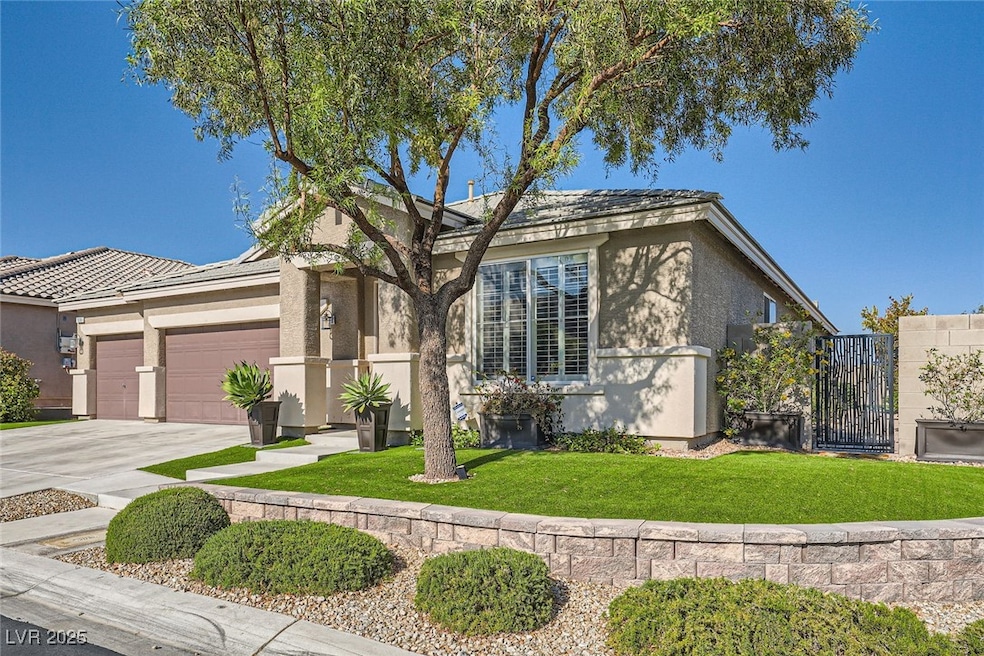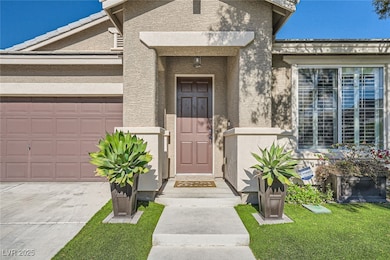7030 Silver Ridge Peak St Las Vegas, NV 89166
La Madre Foothills NeighborhoodEstimated payment $3,860/month
Highlights
- Gated Community
- Living Room with Fireplace
- Double Oven
- Henry & Evelyn Bozarth Elementary School Rated 9+
- Covered Patio or Porch
- Plantation Shutters
About This Home
This beautiful single-story home on a corner lot offers 4 bedrooms, 3 bathrooms, and 2,543 sq ft of thoughtfully designed living space. Step inside to an open floor plan with natural light and modern touches, including fireplaces that add elegance to multiple living spaces. The gourmet kitchen is a chef’s delight, featuring stainless steel appliances, granite countertops, and convenient roll-out shelves – perfect for everyday living and entertaining alike. Enjoy the flexibility of having not just one, but two primary suites, including a secondary en suite with a walk-in closet, ideal for guests. Step outside to your private oasis-style backyard with lush artificial turf and a tranquil water feature, creating a peaceful retreat for relaxation or gatherings. Property includes a 3-car garage for ample storage, and all the benefits of a single-story layout with no stairs to navigate. Don’t miss the opportunity to own this exceptional home!
Listing Agent
Keller Williams Realty Las Veg Brokerage Phone: (702) 335-0607 License #BS.0146633 Listed on: 05/20/2025

Home Details
Home Type
- Single Family
Est. Annual Taxes
- $2,590
Year Built
- Built in 2011
Lot Details
- 6,970 Sq Ft Lot
- West Facing Home
- Back Yard Fenced
- Block Wall Fence
- Artificial Turf
HOA Fees
Parking
- 3 Car Attached Garage
- Epoxy
Home Design
- Frame Construction
- Tile Roof
- Stucco
Interior Spaces
- 2,543 Sq Ft Home
- 1-Story Property
- Ceiling Fan
- Electric Fireplace
- Plantation Shutters
- Living Room with Fireplace
- 2 Fireplaces
Kitchen
- Double Oven
- Built-In Gas Oven
- Gas Cooktop
- Microwave
- Disposal
Flooring
- Laminate
- Ceramic Tile
Bedrooms and Bathrooms
- 4 Bedrooms
- 3 Full Bathrooms
Laundry
- Laundry Room
- Laundry on main level
- Gas Dryer Hookup
Outdoor Features
- Covered Patio or Porch
Schools
- Bozarth Elementary School
- Escobedo Edmundo Middle School
- Centennial High School
Utilities
- Central Heating and Cooling System
- Heating System Uses Gas
- Underground Utilities
- Water Softener is Owned
Community Details
Overview
- Association fees include management
- Providence Association, Phone Number (702) 316-2020
- Pod 121 At Providence Subdivision
- The community has rules related to covenants, conditions, and restrictions
Security
- Gated Community
Map
Home Values in the Area
Average Home Value in this Area
Tax History
| Year | Tax Paid | Tax Assessment Tax Assessment Total Assessment is a certain percentage of the fair market value that is determined by local assessors to be the total taxable value of land and additions on the property. | Land | Improvement |
|---|---|---|---|---|
| 2025 | $2,590 | $196,163 | $44,100 | $152,063 |
| 2024 | $3,586 | $196,163 | $44,100 | $152,063 |
| 2023 | $3,586 | $181,950 | $51,450 | $130,500 |
| 2022 | $3,326 | $166,354 | $44,100 | $122,254 |
| 2021 | $3,080 | $144,978 | $38,150 | $106,828 |
| 2020 | $2,987 | $141,373 | $36,750 | $104,623 |
| 2019 | $2,900 | $131,504 | $30,100 | $101,404 |
| 2018 | $2,816 | $112,258 | $26,950 | $85,308 |
| 2017 | $3,694 | $112,627 | $25,550 | $87,077 |
| 2016 | $2,666 | $105,516 | $21,350 | $84,166 |
| 2015 | $2,661 | $88,959 | $14,700 | $74,259 |
| 2014 | $2,583 | $76,422 | $10,500 | $65,922 |
Property History
| Date | Event | Price | List to Sale | Price per Sq Ft |
|---|---|---|---|---|
| 07/03/2025 07/03/25 | Price Changed | $669,995 | -0.7% | $263 / Sq Ft |
| 06/20/2025 06/20/25 | Price Changed | $674,900 | -1.3% | $265 / Sq Ft |
| 06/13/2025 06/13/25 | Price Changed | $684,000 | -0.7% | $269 / Sq Ft |
| 06/05/2025 06/05/25 | Price Changed | $689,000 | -1.4% | $271 / Sq Ft |
| 05/20/2025 05/20/25 | For Sale | $699,000 | -- | $275 / Sq Ft |
Purchase History
| Date | Type | Sale Price | Title Company |
|---|---|---|---|
| Quit Claim Deed | -- | None Listed On Document | |
| Bargain Sale Deed | $640,000 | Equity Title | |
| Bargain Sale Deed | -- | None Listed On Document | |
| Deed | -- | -- | |
| Bargain Sale Deed | -- | Elite Preparation Services Llc | |
| Bargain Sale Deed | $330,000 | First American Title Ins | |
| Bargain Sale Deed | $253,240 | Chicago Title Las Vegas |
Mortgage History
| Date | Status | Loan Amount | Loan Type |
|---|---|---|---|
| Previous Owner | $340,000 | VA |
Source: Las Vegas REALTORS®
MLS Number: 2684107
APN: 126-24-516-034
- 7119 Saddle Back Peak St
- 7035 Thistle Ridge St
- 10302 Artful Stone Ave
- 10340 Northern Hills Ave
- 6975 Hopi Summit Ct
- 7113 Forest Heights Ct
- 7112 Whitford St
- 7308 Marbury St
- 10429 Oak Terrace Ave
- 7335 Quaking Aspen St
- 10425 Scotch Elm Ave
- 10449 Yew Blossom Ave
- 6814 Willowcroft St
- 10511 Loma Portal Ave
- 9805 Yellow Shadow Ave
- 10424 Burkehaven Ave
- 7431 Bretton Oaks St
- 6773 Bristle Falls St
- 7110 Brighton Village St
- 9780 Solar Ave
- 7099 N Hualapai Way
- 7051 Oakwood Pines Ct
- 7220 Willow Brush St
- 10357 Pima Crossing Ave
- 10315 Elmwood Glen Ave
- 7238 Regent Pond St
- 10151 Dorrell Ln
- 10415 Lilac Square Ave
- 10419 Lilac Square Ave
- 10428 Yew Blossom Ave
- 10436 Scotch Elm Ave
- 10428 Doman Ave
- 7216 Mulberry Forest St
- 10515 Laurelwood Lake Ave
- 10152 Ruggles Mansion Ave
- 10548 Laurelwood Lake Ave
- 10228 Ruggles Mansion Ave
- 10641 Jamestown Square Ave
- 7567 Swan Cove Ct
- 9658 Bruschi Ridge Ct






