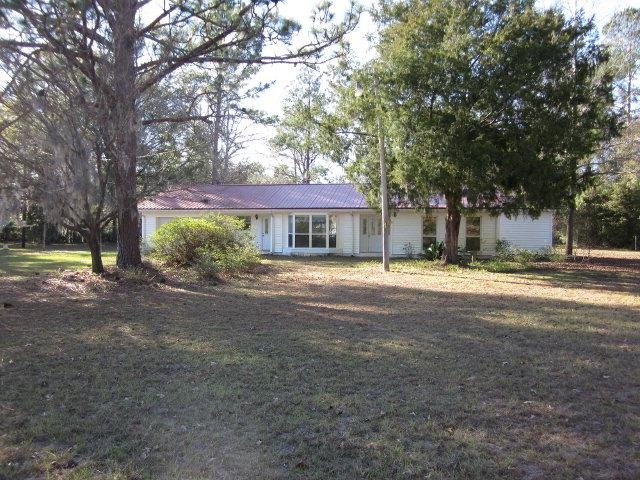7031 Browntown Rd Waynesville, GA 31566
Estimated Value: $236,887 - $311,000
3
Beds
2
Baths
1,582
Sq Ft
$169/Sq Ft
Est. Value
Highlights
- Home fronts a pond
- 4.62 Acre Lot
- No HOA
- Pond View
- Attic
- Paneling
About This Home
As of March 2012Great home located on 4.62 acres with a 30 by 30 metal work building and a small pond in Brantley County. Call for an appointment for showing.
Home Details
Home Type
- Single Family
Year Built
- Built in 1975
Lot Details
- 4.62 Acre Lot
- Home fronts a pond
- Property fronts a county road
Parking
- 1 Car Garage
- Unpaved Parking
Home Design
- Slab Foundation
- Ridge Vents on the Roof
- Metal Roof
- Wood Siding
- Block Exterior
- Vinyl Siding
Interior Spaces
- 1,582 Sq Ft Home
- 1-Story Property
- Paneling
- Pond Views
- Fire and Smoke Detector
Kitchen
- Built-In Self-Cleaning Oven
- Cooktop
- Dishwasher
Flooring
- Carpet
- Vinyl
Bedrooms and Bathrooms
- 3 Bedrooms
- 2 Full Bathrooms
Attic
- Attic Fan
- Pull Down Stairs to Attic
Eco-Friendly Details
- Energy-Efficient Insulation
Schools
- Waynesville Elementary School
- Brantley County Middle School
- Brantley County High School
Utilities
- Cooling Available
- Heat Pump System
- Water Softener
Community Details
- No Home Owners Association
Listing and Financial Details
- Tax Lot 3&8
- Assessor Parcel Number 0110 025
Ownership History
Date
Name
Owned For
Owner Type
Purchase Details
Listed on
Nov 1, 2011
Closed on
Mar 16, 2012
Sold by
Wheeler Donald Elbert
Bought by
Wofford Christopher J
List Price
$99,000
Sold Price
$103,500
Premium/Discount to List
$4,500
4.55%
Current Estimated Value
Home Financials for this Owner
Home Financials are based on the most recent Mortgage that was taken out on this home.
Estimated Appreciation
$163,472
Avg. Annual Appreciation
7.12%
Original Mortgage
$105,612
Outstanding Balance
$72,617
Interest Rate
3.89%
Mortgage Type
New Conventional
Estimated Equity
$194,355
Purchase Details
Closed on
Jan 22, 2010
Sold by
Estate Of Alta Retha Wheeler
Bought by
Wheeler Donald Elbert and Wheeler Connie Vann
Purchase Details
Closed on
Oct 23, 2009
Sold by
Strickland Arlene L
Bought by
Strickland Devin B
Purchase Details
Closed on
Oct 6, 2006
Sold by
Carlile Bobby R
Bought by
Wheeler Elbert and Wheeler Alta
Create a Home Valuation Report for This Property
The Home Valuation Report is an in-depth analysis detailing your home's value as well as a comparison with similar homes in the area
Home Values in the Area
Average Home Value in this Area
Purchase History
| Date | Buyer | Sale Price | Title Company |
|---|---|---|---|
| Wofford Christopher J | $103,500 | -- | |
| Wheeler Donald Elbert | -- | -- | |
| Strickland Devin B | -- | -- | |
| Wheeler Elbert | $190,000 | -- |
Source: Public Records
Mortgage History
| Date | Status | Borrower | Loan Amount |
|---|---|---|---|
| Open | Wofford Christopher J | $105,612 |
Source: Public Records
Property History
| Date | Event | Price | List to Sale | Price per Sq Ft |
|---|---|---|---|---|
| 03/16/2012 03/16/12 | Sold | $103,500 | +4.5% | $65 / Sq Ft |
| 02/15/2012 02/15/12 | Pending | -- | -- | -- |
| 11/01/2011 11/01/11 | For Sale | $99,000 | -- | $63 / Sq Ft |
Source: Golden Isles Association of REALTORS®
Tax History Compared to Growth
Tax History
| Year | Tax Paid | Tax Assessment Tax Assessment Total Assessment is a certain percentage of the fair market value that is determined by local assessors to be the total taxable value of land and additions on the property. | Land | Improvement |
|---|---|---|---|---|
| 2024 | $2,080 | $58,700 | $9,794 | $48,906 |
| 2023 | $2,003 | $55,902 | $6,996 | $48,906 |
| 2022 | $1,972 | $54,902 | $6,996 | $47,906 |
| 2021 | $1,554 | $40,666 | $6,996 | $33,670 |
| 2020 | $1,597 | $40,666 | $6,996 | $33,670 |
| 2019 | $1,596 | $40,666 | $6,996 | $33,670 |
| 2018 | $1,507 | $44,505 | $10,741 | $33,764 |
| 2017 | $1,507 | $44,505 | $10,741 | $33,764 |
| 2016 | $1,775 | $44,505 | $10,741 | $33,764 |
| 2015 | -- | $44,505 | $10,741 | $33,764 |
Source: Public Records
Map
Source: Golden Isles Association of REALTORS®
MLS Number: 1557041
APN: B079-015
Nearby Homes
- 7535 Browntown Rd
- 544 Mineral Springs Rd
- 0 Joseph Wiggins Mineral Springs Rd Rd Unit 1615893
- 123 Daniel St
- 48 Hawks Way
- 3069 Mineral Springs Rd
- Off Dogwood Rd
- 53 Hawks Landing Dr
- 781 Stafford Rd
- 0 Dogwood Rd
- 227 Fred Ave
- 267 Clinton Ave
- 1089 Picketts Mill Trail
- 121 Red Gate Rd
- 2101 Albert Gibson Rd
- V/L 41 Fox Ridge
- V/L 42 Fox Ridge
- V/L 43 Fox Ridge
- V/L 40 Fox Ridge
- Lot 80 Picketts Mill Trail
- 6857 Browntown Rd
- 6929 Browntown Rd
- 134 Greenleaf Rd
- 7166 Browntown Rd
- 188 Greenleaf Rd
- 140 Daniel Rd
- 71 Howie Way
- 68 Scott Rd
- 6856 Browntown Rd
- 7170 Browntown Rd
- 6845 Browntown Rd
- 168 Greenleaf Rd
- 6830 Browntown Rd
- 6783 Browntown Rd
- 7254 Browntown Rd
- 7253 Browntown Rd
- 6840 Browntown Rd
- 6784 Browntown Rd
- 11136 Browntown Rd
- 349 Scott Rd
