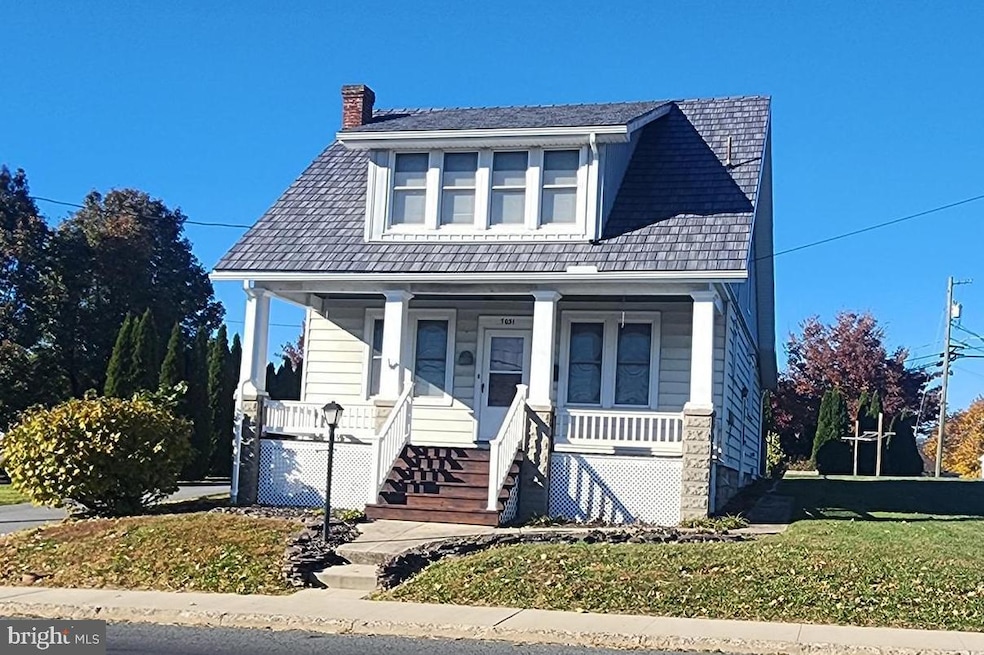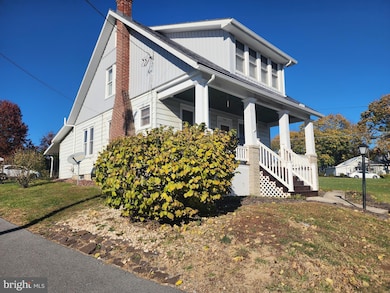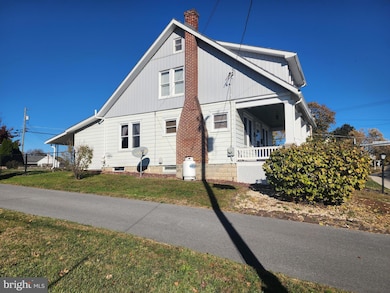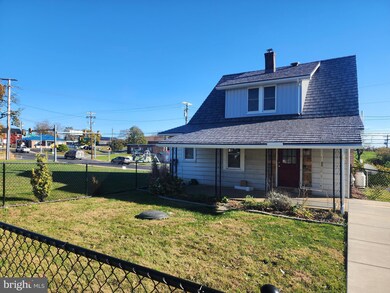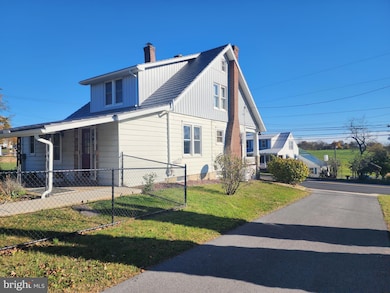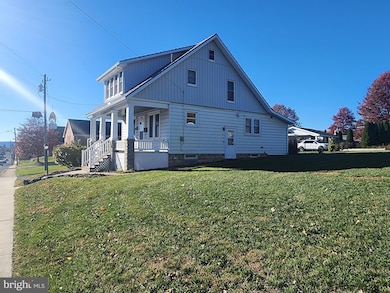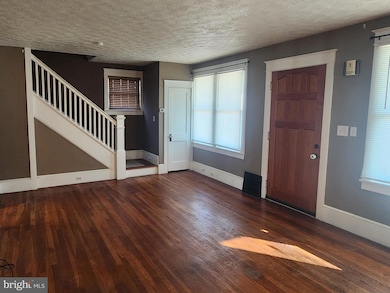7031 Lincoln Way W Saint Thomas, PA 17252
Highlights
- Cape Cod Architecture
- Wood Flooring
- Mud Room
- Traditional Floor Plan
- Attic
- No HOA
About This Home
For Rent – 3 Bedroom, 2 Bath Cape Cod in St. Thomas, PA
Well-maintained 3-bedroom, 2 full bath Cape Cod located along Route 30 in St. Thomas. Home features hardwood floors, built-ins, fireplace, and a mud room. The large kitchen includes all major appliances. Three bedrooms with oversized closets provide excellent storage space.
Exterior features include front and back covered porches, fenced-in backyard, detached carport, and a nice yard with space for a garden. Plenty of room inside and out.
Property Details:
* Rent: $1,750/month
* Security Deposit: $1,750
* Lease Term: 12 months
* No smoking
Highlights:
* 3 Bedrooms, 2 Full Bathrooms
* Hardwood Floors
* Built-ins
* Propane Fireplace
* Mud Room
* All Major Appliances Included
* Front & Back Porches
* Fenced Backyard
* Detached Carport
* Garden Area
Location:
Conveniently located along Route 30 with easy access to Chambersburg, Fort Loudon, and surrounding areas.
Application Information:
Applications submitted online through RentSpree $50 application fee per adult (age 18 and over) Credit score of 600 or higher required
Listing Agent
(717) 504-2013 pbeidel013@gmail.com JAK Real Estate License #RS337109 Listed on: 11/09/2025
Home Details
Home Type
- Single Family
Est. Annual Taxes
- $2,170
Year Built
- Built in 1945
Lot Details
- 10,019 Sq Ft Lot
- Backs To Open Common Area
- Level Lot
- Back Yard
- Property is in very good condition
Home Design
- Cape Cod Architecture
- Block Foundation
- Metal Roof
- Vinyl Siding
Interior Spaces
- 1,500 Sq Ft Home
- Property has 2 Levels
- Traditional Floor Plan
- Ceiling Fan
- Brick Fireplace
- Gas Fireplace
- Replacement Windows
- Mud Room
- Living Room
- Formal Dining Room
- Attic
Kitchen
- Galley Kitchen
- Electric Oven or Range
- Built-In Microwave
- Dishwasher
Flooring
- Wood
- Tile or Brick
- Vinyl
Bedrooms and Bathrooms
- 3 Bedrooms
Laundry
- Electric Dryer
- Washer
Unfinished Basement
- Basement Fills Entire Space Under The House
- Laundry in Basement
Parking
- 4 Parking Spaces
- 4 Detached Carport Spaces
- Off-Street Parking
Utilities
- Window Unit Cooling System
- Hot Water Baseboard Heater
- 100 Amp Service
- Electric Water Heater
- Cable TV Available
Listing and Financial Details
- Residential Lease
- Security Deposit $1,750
- Tenant pays for cooking fuel, electricity, exterior maintenance, gas, gutter cleaning, heat, hot water, insurance, lawn/tree/shrub care, light bulbs/filters/fuses/alarm care, pest control, sewer, snow removal, all utilities, water
- No Smoking Allowed
- 12-Month Lease Term
- Available 11/9/25
- $50 Application Fee
- Assessor Parcel Number 20-0M14N-009B-000000
Community Details
Overview
- No Home Owners Association
- St Thomas Twp Subdivision
Pet Policy
- No Pets Allowed
Map
Source: Bright MLS
MLS Number: PAFL2031204
APN: 20-0M14N-009B-000000
- 6892 Lincoln Way W
- 0 Maranatha Dr Unit PAFL2014288
- 0 Maranatha Dr Unit PAFL2014294
- 71 Maranatha Dr
- 7362 Lincoln Way W
- 6602 Lincoln Way W
- 6586 Town Dr
- 593 America Dr
- 0 America Dr
- 726 Winwood Dr
- 7275 Long Ln
- 8565 Lincoln Way W
- 7670 Long Ln
- Crestmont Plan at Country Meadow
- Hampton Plan at Country Meadow
- Coleford Plan at Country Meadow
- Aspen Plan at Country Meadow
- Fairmont Plan at Country Meadow
- Bayberry Plan at Country Meadow
- Charlotte Plan at Country Meadow
- 1569 Frank Rd
- 4576 Lemar Rd Unit 2A
- 1137 Hollywell Ave
- 117 Delano Dr
- 105 Delano Dr
- 1 Delano Dr
- 106 Delano Dr
- 2821 Orchard Dr
- 93 Nottingham Dr
- 1867 Johnson Rd
- 510 Nottingham Dr
- 321 Lincoln Way W Unit 2nd Floor
- 426 N Franklin St Unit 2
- 132 Lincoln Way W Unit .1
- 132 Lincoln Way W Unit .1
- 502 Wayne Ave
- 235 E Washington St
- 200 N Main St
- 248 E Queen St Unit 3
- 320 E Queen St
