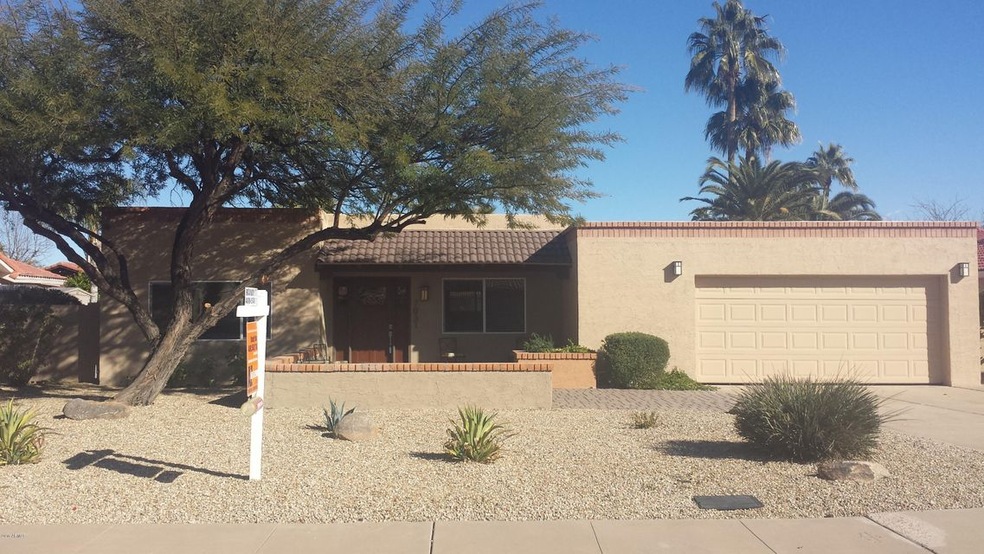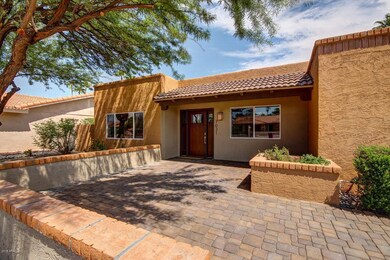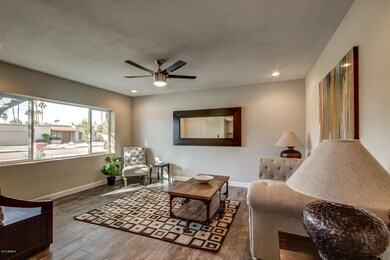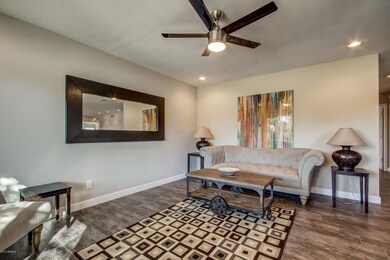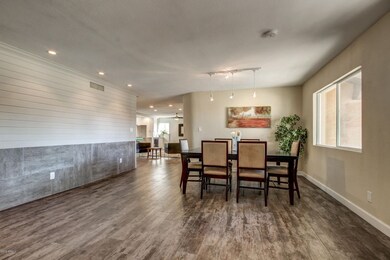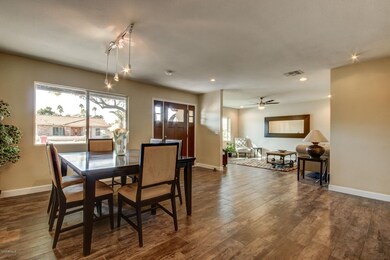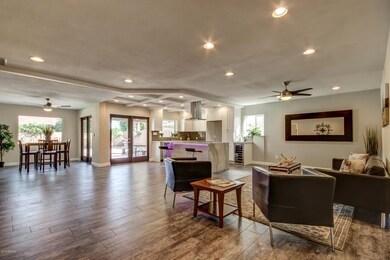
7031 N Via Del Elemental Scottsdale, AZ 85258
McCormick Ranch NeighborhoodHighlights
- Private Pool
- Two Primary Bathrooms
- Granite Countertops
- Kiva Elementary School Rated A
- Vaulted Ceiling
- Covered patio or porch
About This Home
As of November 2019Gorgeous Remodel in McCormick Ranch! Everything is new! Dual Master Setup! Luxury finishes. Porcelain distressed wood-like tile throughout, new carpet in bedrooms. New dual pane windows, new lighting and plumbing fixtures throughout. Bathrooms have been remodeled w/ high quality marble & ceramic combinations, master bath has natural limestone shower with marble base, modern soaking tub, wainscot. Kitchen has quartz counter tops w/ incredible marble top island, Frigidaire Gallery Series stainless steel stove, dishwasher & microwave, & Vassani wine cooler, new desert and tropical landscaping, newer A/C & sparkling pool. Million dollar home finishes.*
Home Details
Home Type
- Single Family
Est. Annual Taxes
- $2,628
Year Built
- Built in 1979
Lot Details
- 8,623 Sq Ft Lot
- Cul-De-Sac
- Desert faces the front and back of the property
- Block Wall Fence
- Front and Back Yard Sprinklers
HOA Fees
- $30 Monthly HOA Fees
Parking
- 2 Car Garage
Home Design
- Wood Frame Construction
- Foam Roof
- Block Exterior
- Stucco
Interior Spaces
- 2,570 Sq Ft Home
- 1-Story Property
- Vaulted Ceiling
- Double Pane Windows
Kitchen
- Breakfast Bar
- Built-In Microwave
- Granite Countertops
Flooring
- Carpet
- Tile
Bedrooms and Bathrooms
- 3 Bedrooms
- Two Primary Bathrooms
- Primary Bathroom is a Full Bathroom
- 3.5 Bathrooms
- Dual Vanity Sinks in Primary Bathroom
Pool
- Private Pool
- Diving Board
Outdoor Features
- Covered patio or porch
Schools
- Kiva Elementary School
- Mohave Middle School
- Saguaro Elementary High School
Utilities
- Refrigerated Cooling System
- Heating Available
- High Speed Internet
- Cable TV Available
Community Details
- Association fees include ground maintenance
- Sands Master Association, Phone Number (480) 860-1122
- Built by Dietz Crane
- Carriage Square Lot Subdivision
Listing and Financial Details
- Legal Lot and Block 21 / 2008
- Assessor Parcel Number 174-08-144
Ownership History
Purchase Details
Purchase Details
Home Financials for this Owner
Home Financials are based on the most recent Mortgage that was taken out on this home.Purchase Details
Purchase Details
Home Financials for this Owner
Home Financials are based on the most recent Mortgage that was taken out on this home.Purchase Details
Home Financials for this Owner
Home Financials are based on the most recent Mortgage that was taken out on this home.Purchase Details
Home Financials for this Owner
Home Financials are based on the most recent Mortgage that was taken out on this home.Purchase Details
Purchase Details
Purchase Details
Home Financials for this Owner
Home Financials are based on the most recent Mortgage that was taken out on this home.Similar Homes in Scottsdale, AZ
Home Values in the Area
Average Home Value in this Area
Purchase History
| Date | Type | Sale Price | Title Company |
|---|---|---|---|
| Special Warranty Deed | -- | None Listed On Document | |
| Warranty Deed | $633,000 | First American Title Ins Co | |
| Warranty Deed | -- | Driggs Title Agency Inc | |
| Interfamily Deed Transfer | -- | Driggs Title Agency Inc | |
| Cash Sale Deed | $539,900 | Driggs Title Agency Inc | |
| Warranty Deed | $375,000 | Driggs Title Agency Inc | |
| Quit Claim Deed | -- | Accommodation | |
| Quit Claim Deed | -- | Us Title Agency Llc | |
| Quit Claim Deed | -- | None Available | |
| Interfamily Deed Transfer | -- | Capital Title Agency Inc | |
| Warranty Deed | $131,000 | Chicago Title Insurance Co |
Mortgage History
| Date | Status | Loan Amount | Loan Type |
|---|---|---|---|
| Previous Owner | $506,400 | New Conventional | |
| Previous Owner | $80,000 | Unknown | |
| Previous Owner | $371,368 | Purchase Money Mortgage | |
| Previous Owner | $180,000 | New Conventional | |
| Previous Owner | $148,702 | Unknown | |
| Previous Owner | $117,900 | New Conventional |
Property History
| Date | Event | Price | Change | Sq Ft Price |
|---|---|---|---|---|
| 11/12/2019 11/12/19 | Sold | $633,000 | -5.3% | $246 / Sq Ft |
| 09/18/2019 09/18/19 | Price Changed | $668,500 | -1.5% | $260 / Sq Ft |
| 08/30/2019 08/30/19 | For Sale | $678,500 | +25.7% | $264 / Sq Ft |
| 10/14/2016 10/14/16 | Sold | $539,900 | 0.0% | $210 / Sq Ft |
| 09/29/2016 09/29/16 | Price Changed | $539,900 | -1.8% | $210 / Sq Ft |
| 09/23/2016 09/23/16 | Price Changed | $549,900 | -3.5% | $214 / Sq Ft |
| 09/19/2016 09/19/16 | For Sale | $569,900 | +5.6% | $222 / Sq Ft |
| 09/19/2016 09/19/16 | Off Market | $539,900 | -- | -- |
| 08/16/2016 08/16/16 | Price Changed | $569,900 | -1.7% | $222 / Sq Ft |
| 06/06/2016 06/06/16 | Price Changed | $579,900 | -1.7% | $226 / Sq Ft |
| 05/05/2016 05/05/16 | Price Changed | $589,900 | -0.7% | $230 / Sq Ft |
| 04/28/2016 04/28/16 | Price Changed | $593,900 | -0.3% | $231 / Sq Ft |
| 04/13/2016 04/13/16 | Price Changed | $595,900 | -0.3% | $232 / Sq Ft |
| 04/05/2016 04/05/16 | Price Changed | $597,700 | -0.4% | $233 / Sq Ft |
| 03/04/2016 03/04/16 | Price Changed | $599,900 | -0.8% | $233 / Sq Ft |
| 02/29/2016 02/29/16 | Price Changed | $604,700 | -0.2% | $235 / Sq Ft |
| 02/19/2016 02/19/16 | Price Changed | $605,900 | -0.2% | $236 / Sq Ft |
| 02/12/2016 02/12/16 | Price Changed | $606,900 | -0.2% | $236 / Sq Ft |
| 02/02/2016 02/02/16 | Price Changed | $607,900 | -0.3% | $237 / Sq Ft |
| 01/14/2016 01/14/16 | Price Changed | $609,900 | -1.6% | $237 / Sq Ft |
| 12/04/2015 12/04/15 | Price Changed | $619,900 | -0.8% | $241 / Sq Ft |
| 11/06/2015 11/06/15 | Price Changed | $624,900 | -0.8% | $243 / Sq Ft |
| 10/05/2015 10/05/15 | Price Changed | $629,900 | -1.6% | $245 / Sq Ft |
| 09/21/2015 09/21/15 | Price Changed | $639,900 | -1.5% | $249 / Sq Ft |
| 09/03/2015 09/03/15 | For Sale | $649,900 | +73.3% | $253 / Sq Ft |
| 04/01/2015 04/01/15 | Sold | $375,000 | -6.2% | $161 / Sq Ft |
| 02/25/2015 02/25/15 | Pending | -- | -- | -- |
| 01/30/2015 01/30/15 | For Sale | $399,900 | 0.0% | $172 / Sq Ft |
| 01/30/2012 01/30/12 | Rented | $1,850 | -19.4% | -- |
| 01/24/2012 01/24/12 | Under Contract | -- | -- | -- |
| 08/31/2011 08/31/11 | For Rent | $2,295 | -- | -- |
Tax History Compared to Growth
Tax History
| Year | Tax Paid | Tax Assessment Tax Assessment Total Assessment is a certain percentage of the fair market value that is determined by local assessors to be the total taxable value of land and additions on the property. | Land | Improvement |
|---|---|---|---|---|
| 2025 | $2,313 | $47,636 | -- | -- |
| 2024 | $2,678 | $45,368 | -- | -- |
| 2023 | $2,678 | $65,270 | $13,050 | $52,220 |
| 2022 | $2,551 | $49,800 | $9,960 | $39,840 |
| 2021 | $2,765 | $47,900 | $9,580 | $38,320 |
| 2020 | $2,740 | $44,410 | $8,880 | $35,530 |
| 2019 | $3,101 | $41,270 | $8,250 | $33,020 |
| 2018 | $3,001 | $38,020 | $7,600 | $30,420 |
| 2017 | $2,876 | $37,410 | $7,480 | $29,930 |
| 2016 | $2,821 | $35,400 | $7,080 | $28,320 |
| 2015 | $2,686 | $33,980 | $6,790 | $27,190 |
Agents Affiliated with this Home
-

Seller's Agent in 2019
Libby Cohen
RETSY
(602) 291-1446
135 Total Sales
-

Buyer's Agent in 2019
Wayne Timlin
Long Realty Jasper Associates
(602) 571-0655
1 in this area
15 Total Sales
-

Seller's Agent in 2016
Randy Bos
AZ-REP
(602) 486-7344
53 Total Sales
-

Buyer's Agent in 2016
Morfia Apostolis
eXp Realty
(480) 322-6404
17 in this area
109 Total Sales
-
E
Buyer's Agent in 2016
Efmorfia Apostolis
Keller Williams Arizona Realty
-

Seller's Agent in 2015
David Elton
Arizona Best Real Estate
(480) 226-3711
87 Total Sales
Map
Source: Arizona Regional Multiple Listing Service (ARMLS)
MLS Number: 5329492
APN: 174-08-144
- 7120 N Vía de La Sendero
- 8552 E Via Del Palacio
- 8355 E Vía de Encanto
- 8402 E Cactus Wren Rd
- 8749 E Vía de La Gente
- 8541 E Krail St
- 8306 E Vía de Dorado
- 8525 E Via de Los Libros
- 8355 E Vía de Los Libros
- 7214 N Vía de La Siesta
- 7350 N Vía Paseo Del Sur Unit R103
- 7350 N Vía Paseo Del Sur Unit N207
- 8540 E Vía de Los Libros
- 8689 E Krail St
- 8728 E Vía de Viva
- 6514 N 85th Place
- 8331 E Redwing Rd
- 8450 E Lincoln Dr
- 7530 N Vía de La Siesta
- 8308 E Via de la Luna
