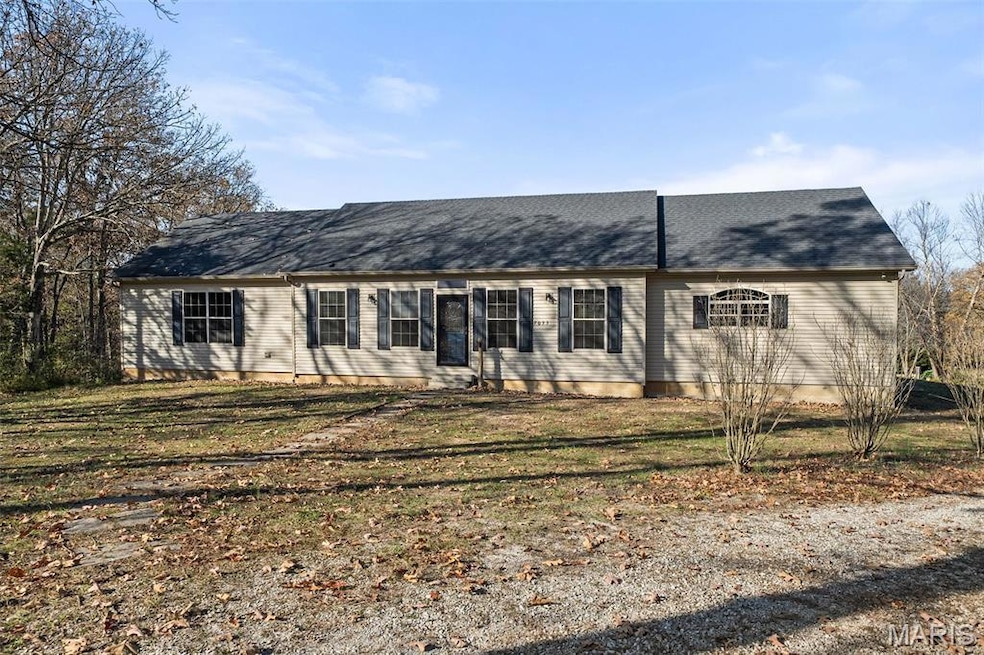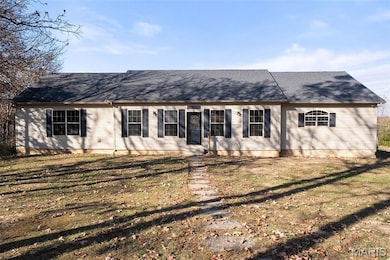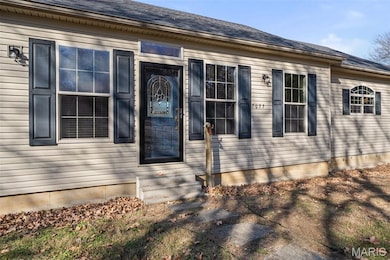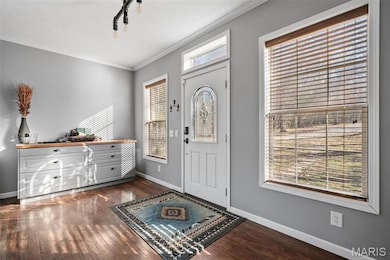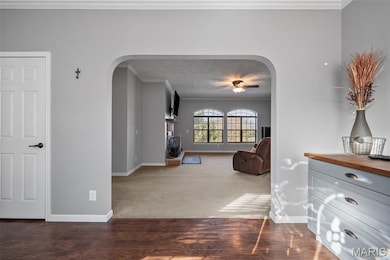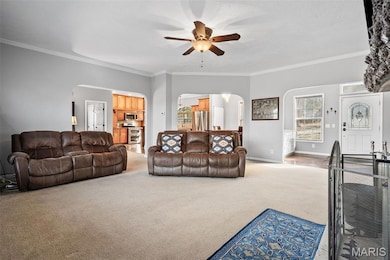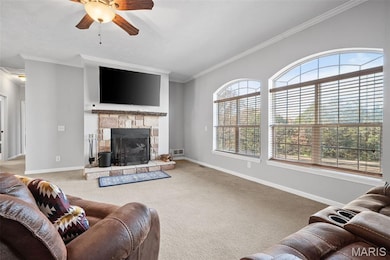7033 Hardship Ln Dittmer, MO 63023
Estimated payment $2,833/month
Highlights
- RV Access or Parking
- 19.73 Acre Lot
- Meadow
- Gated Parking
- Open Floorplan
- Ranch Style House
About This Home
Nestled on 19+ acres, this beautiful, secluded home offers a unique opportunity to experience comfortable living in a rural setting. With three bedrooms, and two baths this home provides personal space but also offers lots of cozy rooms to entertain or enjoy family and friends. The large unfinished walkout basement allows lots of room for growth and customization. The land boast a tranquil sanctuary to unwind and recharge, away from the hustle of daily life. The property includes 2 poultry coops including electric poultry netting. There is also a RV Pad with 50/30/20A service full hookups (including water and sewer). Come see this beautiful home and amazing piece of property.
Home Details
Home Type
- Single Family
Est. Annual Taxes
- $2,872
Year Built
- Built in 2010
Lot Details
- 19.73 Acre Lot
- Poultry Coop
- Gated Home
- Partially Fenced Property
- Electric Fence
- Native Plants
- Meadow
- Many Trees
- Garden
- Back and Front Yard
HOA Fees
- $10 Monthly HOA Fees
Home Design
- Ranch Style House
- Architectural Shingle Roof
- Vinyl Siding
- Radon Mitigation System
- Concrete Perimeter Foundation
- Metal Construction or Metal Frame
Interior Spaces
- 2,162 Sq Ft Home
- Open Floorplan
- Built-In Features
- Wood Burning Fireplace
- Window Treatments
- French Doors
- Panel Doors
- Entrance Foyer
- Living Room
- Dining Room
- Storage
- Storm Windows
Kitchen
- Eat-In Kitchen
- Breakfast Bar
- Gas Oven
- Microwave
- Free-Standing Freezer
- Dishwasher
- Stainless Steel Appliances
- Kitchen Island
- Disposal
Flooring
- Carpet
- Concrete
- Luxury Vinyl Plank Tile
Bedrooms and Bathrooms
- 3 Bedrooms
- Walk-In Closet
- 2 Full Bathrooms
Laundry
- Laundry Room
- Laundry on main level
- Dryer
- Washer
Unfinished Basement
- Walk-Out Basement
- Basement Fills Entire Space Under The House
- Rough-In Basement Bathroom
- Basement Storage
Parking
- Private Parking
- Driveway
- Gated Parking
- Paved Parking
- RV Access or Parking
Outdoor Features
- Patio
- Shed
Schools
- Maple Grove Elem. Elementary School
- Northwest Valley Middle School
- Northwest High School
Farming
- Agricultural
Utilities
- Central Heating and Cooling System
- Humidifier
- Heating System Uses Propane
- Well
- Propane Water Heater
- Engineered Septic
Listing and Financial Details
- Assessor Parcel Number 06-9.0-30.0-0-000-025
Community Details
Overview
- Association fees include maintenance parking/roads
Amenities
- Community Storage Space
Map
Tax History
| Year | Tax Paid | Tax Assessment Tax Assessment Total Assessment is a certain percentage of the fair market value that is determined by local assessors to be the total taxable value of land and additions on the property. | Land | Improvement |
|---|---|---|---|---|
| 2025 | $2,872 | $40,100 | $12,200 | $27,900 |
| 2024 | $2,872 | $37,900 | $12,200 | $25,700 |
| 2023 | $2,872 | $37,900 | $12,200 | $25,700 |
| 2022 | $2,860 | $37,900 | $12,200 | $25,700 |
| 2021 | $2,832 | $37,900 | $12,200 | $25,700 |
| 2020 | $2,618 | $34,000 | $11,100 | $22,900 |
| 2019 | $2,617 | $34,000 | $11,100 | $22,900 |
| 2018 | $2,610 | $34,000 | $11,100 | $22,900 |
| 2017 | $2,486 | $34,000 | $11,100 | $22,900 |
| 2016 | $2,341 | $32,000 | $11,100 | $20,900 |
| 2015 | $2,091 | $32,000 | $11,100 | $20,900 |
| 2013 | $2,091 | $30,500 | $10,100 | $20,400 |
Property History
| Date | Event | Price | List to Sale | Price per Sq Ft | Prior Sale |
|---|---|---|---|---|---|
| 12/30/2025 12/30/25 | Pending | -- | -- | -- | |
| 11/19/2025 11/19/25 | For Sale | $499,000 | +72.1% | $231 / Sq Ft | |
| 02/22/2018 02/22/18 | Sold | -- | -- | -- | View Prior Sale |
| 12/06/2017 12/06/17 | Price Changed | $289,900 | -3.3% | $134 / Sq Ft | |
| 11/03/2017 11/03/17 | For Sale | $299,900 | +3.4% | $139 / Sq Ft | |
| 02/27/2015 02/27/15 | Sold | -- | -- | -- | View Prior Sale |
| 02/27/2015 02/27/15 | Pending | -- | -- | -- | |
| 02/27/2015 02/27/15 | For Sale | $290,000 | -- | $134 / Sq Ft |
Purchase History
| Date | Type | Sale Price | Title Company |
|---|---|---|---|
| Personal Reps Deed | -- | None Available | |
| Warranty Deed | -- | None Available | |
| Interfamily Deed Transfer | -- | Clear Title Group |
Mortgage History
| Date | Status | Loan Amount | Loan Type |
|---|---|---|---|
| Open | $247,000 | New Conventional | |
| Previous Owner | $170,000 | New Conventional | |
| Previous Owner | $52,000 | New Conventional |
Source: MARIS MLS
MLS Number: MIS25077384
APN: 06-9.0-30.0-0-000-025
- 9123 Woodland Trail Dr
- 7033 Meadow View Dr
- 9916 Hawks Point Dr
- 6650 Shenandoah Dr
- 10725 Calvey Hills Rd
- 000 Forest Rd
- 7653 Zimmerman Rd
- 7924 W Forest Hills Dr
- 6105 Eime Rd
- 5556 E Anding Dr
- 8002 Dittmer Ridge Rd
- 5362 W Anding Dr
- 0 Oermann Rd Unit MIS26001124
- 7933 Medley Dr
- 0 1 + - Acre Hwy 30 Unit MAR25020078
- 5615 Sunnywood Dr
- 1055 Finney Rd
- 9305 State Route 30
- 6207 Cedar Brook Dr
- o Ridge Rd
