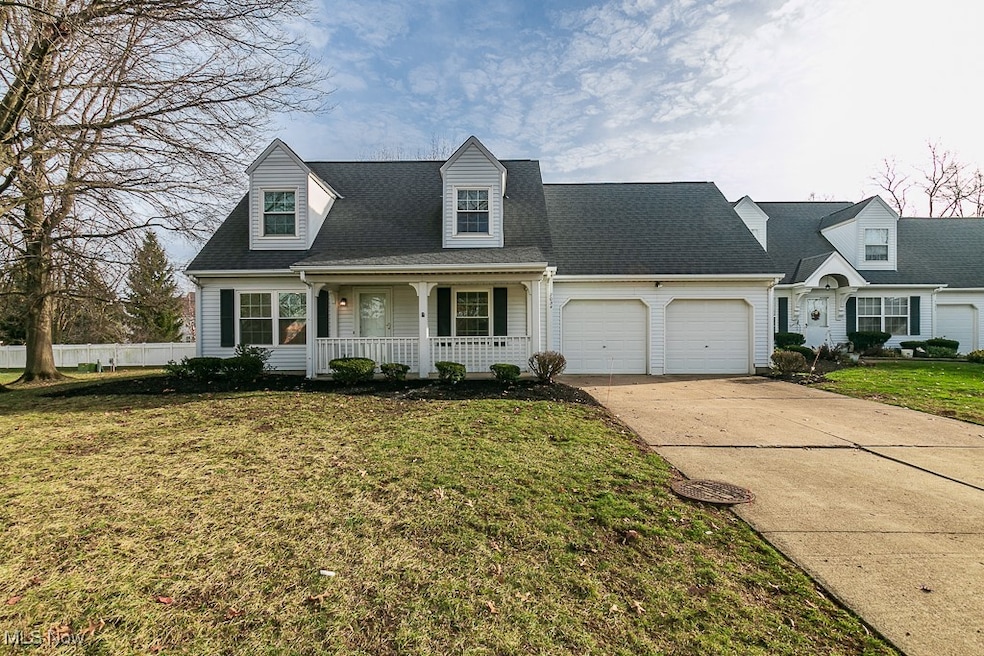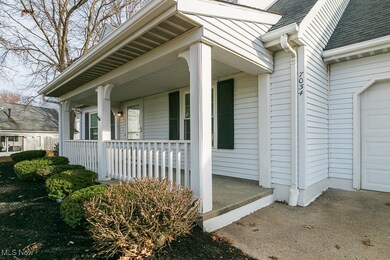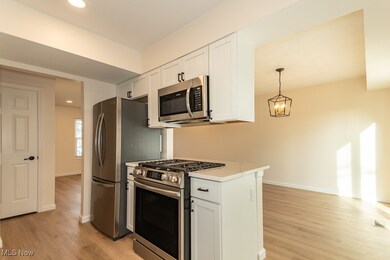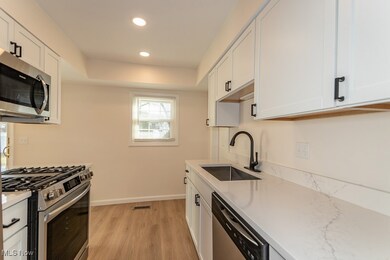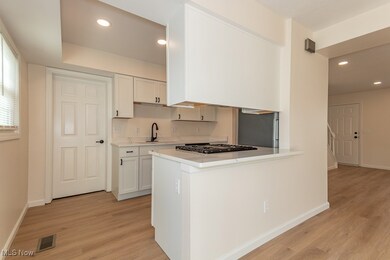
7034 Cobblestone Ln Mentor, OH 44060
Highlights
- Cape Cod Architecture
- 2 Car Attached Garage
- Forced Air Heating and Cooling System
- Hopkins Elementary School Rated A-
About This Home
As of February 2025Welcome home to this beautifully updated Cobblestone Estates Condo! Upon entering new LVT flooring runs throughout the living room/dining room combination. A main level bedroom is just off the living room with attached half bath and walk in closet. The kitchen features new cabinets, quartz countertops and stainless appliances. Upstairs there are two large bedrooms with tons of closet space. The master bedroom has dual closets along with a full walk in for all your needs. Outside you have a private outdoor patio space. Come see this one of a kind property in Cobblestone Estates!
Last Agent to Sell the Property
HomeSmart Real Estate Momentum LLC Brokerage Email: mike@colemanteamohio.com 440-478-2770 License #2012001099 Listed on: 12/27/2024
Property Details
Home Type
- Condominium
Est. Annual Taxes
- $2,430
Year Built
- Built in 1985
HOA Fees
- $290 Monthly HOA Fees
Parking
- 2 Car Attached Garage
Home Design
- Cape Cod Architecture
- Fiberglass Roof
- Asphalt Roof
- Vinyl Siding
Interior Spaces
- 2-Story Property
- Laundry in unit
Kitchen
- Range
- Microwave
- Dishwasher
Bedrooms and Bathrooms
- 3 Bedrooms | 1 Main Level Bedroom
- 1.5 Bathrooms
Utilities
- Forced Air Heating and Cooling System
- Heating System Uses Gas
Community Details
- Association fees include common area maintenance, maintenance structure, reserve fund, snow removal
- Cobblestone Association
- Cobblestone Estates Condo Subdivision
Listing and Financial Details
- Assessor Parcel Number 10-A-028-V-00-009-0
Ownership History
Purchase Details
Home Financials for this Owner
Home Financials are based on the most recent Mortgage that was taken out on this home.Purchase Details
Home Financials for this Owner
Home Financials are based on the most recent Mortgage that was taken out on this home.Purchase Details
Similar Homes in Mentor, OH
Home Values in the Area
Average Home Value in this Area
Purchase History
| Date | Type | Sale Price | Title Company |
|---|---|---|---|
| Warranty Deed | $228,000 | Title Professionals Group | |
| Executors Deed | $145,000 | None Listed On Document | |
| Deed | -- | -- |
Mortgage History
| Date | Status | Loan Amount | Loan Type |
|---|---|---|---|
| Open | $221,160 | New Conventional |
Property History
| Date | Event | Price | Change | Sq Ft Price |
|---|---|---|---|---|
| 02/13/2025 02/13/25 | Sold | $228,000 | -5.0% | $171 / Sq Ft |
| 01/15/2025 01/15/25 | Pending | -- | -- | -- |
| 12/27/2024 12/27/24 | For Sale | $239,900 | +65.4% | $180 / Sq Ft |
| 10/25/2024 10/25/24 | Sold | $145,000 | +11.5% | $109 / Sq Ft |
| 10/01/2024 10/01/24 | Pending | -- | -- | -- |
| 09/30/2024 09/30/24 | For Sale | $130,000 | -- | $98 / Sq Ft |
Tax History Compared to Growth
Tax History
| Year | Tax Paid | Tax Assessment Tax Assessment Total Assessment is a certain percentage of the fair market value that is determined by local assessors to be the total taxable value of land and additions on the property. | Land | Improvement |
|---|---|---|---|---|
| 2023 | $1,695 | $46,430 | $10,060 | $36,370 |
| 2022 | $1,990 | $46,430 | $10,060 | $36,370 |
| 2021 | $1,997 | $46,430 | $10,060 | $36,370 |
| 2020 | $1,914 | $40,380 | $8,750 | $31,630 |
| 2019 | $1,897 | $40,380 | $8,750 | $31,630 |
| 2018 | $1,892 | $39,810 | $7,000 | $32,810 |
| 2017 | $1,982 | $39,810 | $7,000 | $32,810 |
| 2016 | $1,963 | $39,810 | $7,000 | $32,810 |
| 2015 | $1,771 | $39,810 | $7,000 | $32,810 |
| 2014 | $2,256 | $39,810 | $7,000 | $32,810 |
| 2013 | $2,258 | $39,810 | $7,000 | $32,810 |
Agents Affiliated with this Home
-
M
Seller's Agent in 2025
Michael Coleman
HomeSmart Real Estate Momentum LLC
-
D
Buyer's Agent in 2025
Dan McCaskey
RE/MAX
-
J
Seller's Agent in 2024
Joseph Gentile
Keller Williams Greater Cleveland Northeast
Map
Source: MLS Now
MLS Number: 5091754
APN: 10-A-028-V-00-009
- 36 Dorchester Ln
- 9834 Inverness Ct
- 9910 Knollwood Ridge Dr
- 8 Johnnycake Ridge Rd
- 7081 Village Dr Unit 7081
- 7152 Village Dr Unit 7152
- 7154 Village Dr Unit 7154
- 7152 Rippling Brook Ln Unit L6
- 7177 Village Dr Unit 7177
- 7083 Brandywine Dr
- 373 Chesapeake Cove
- 543 S Bay Cove
- 53 Wellesly Blvd
- 448 Scarborough Ln Unit 448
- 9840 Johnnycake Ridge Rd
- 9613 Trask Trail
- 7119 Wayside Dr
- 107 Hampshire Cove Unit 107
- 183 Newport Dr
- 9715 Johnnycake Ridge Rd
