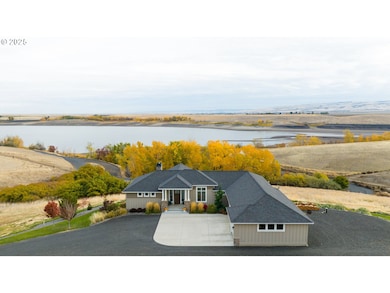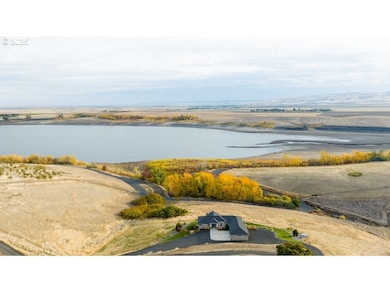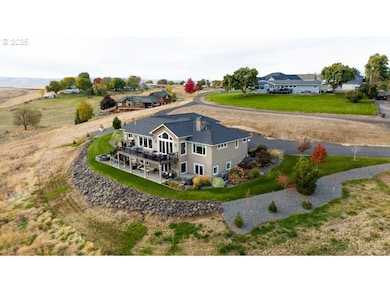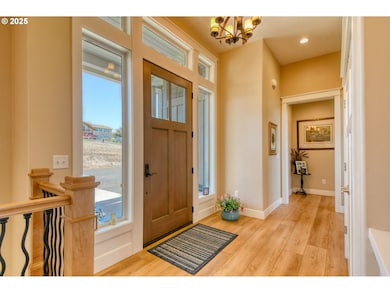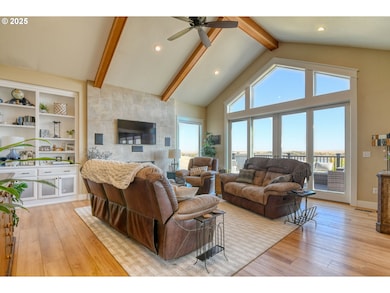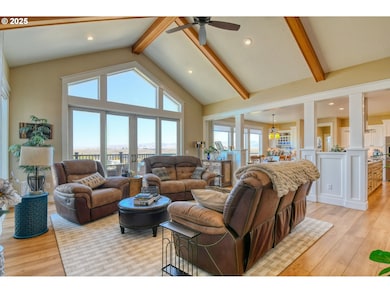70349 Lakeside Rd Pendleton, OR 97801
Estimated payment $8,498/month
Highlights
- Lake Front
- RV Access or Parking
- Vaulted Ceiling
- Spa
- Deck
- Hydromassage or Jetted Bathtub
About This Home
TIMELESS CONTEMPORARY DESIGN THAT CAPTURES THE BEAUTY OF THE SURROUNDINGS. Full of glass that floods each space with natural light while capturing the beauty and drama of the bordering nature preserve, lake and Blue Mountains. Custom home built by David Botham, known for his amazing "Botham Built" incomparable quality homes. The 8 foot front door opens to a light-filled foyer and sets the welcoming warm tone for the entire home. The chef’s “dream” kitchen is the centerpiece of the open concept main level of the home. Appointed with top of the line Kitchen Aid stainless appliances including a double oven, gas stove top and two refrigerators. Bar features a wine refrigerator. The 9 foot and vaulted ceilings accommodate massive windows and 8ft Pella slider access the deck. The Primary suite and second en-suite bedroom accommodate the main floor. Fully appointed laundry rooms on each level. The full daylight basement with 9 foot ceilings continue to bring the outdoors in. The spaces designed for flexibility, bedrooms, exercise or office. The oversized heated and finished garage has three bays plus in its generous 1,198sf (m/l) of space. The 4,706sf (m/l) home offers quiet privacy and wide open views positioned on a 1.56 (m/l) acre parcel without the hassle of maintaining a large amount of land and borders the National Wildlife Refuge and McKay Reservoir. Plenty of room for your recreational toys and to build your dream shop. One of a kind home and location.
Home Details
Home Type
- Single Family
Est. Annual Taxes
- $8,820
Year Built
- Built in 2019
Lot Details
- 1.56 Acre Lot
- Lake Front
- Gentle Sloping Lot
- Private Yard
- Property is zoned RR2
Parking
- 3 Car Attached Garage
- Garage Door Opener
- Driveway
- RV Access or Parking
Property Views
- Lake
- Mountain
Home Design
- Composition Roof
- Board and Batten Siding
- Cement Siding
- Concrete Perimeter Foundation
Interior Spaces
- 4,706 Sq Ft Home
- 2-Story Property
- Vaulted Ceiling
- Ceiling Fan
- 2 Fireplaces
- Propane Fireplace
- Double Pane Windows
- Vinyl Clad Windows
- Family Room
- Living Room
- Dining Room
- Utility Room
- Finished Basement
- Basement Fills Entire Space Under The House
Kitchen
- Built-In Double Convection Oven
- Built-In Range
- Range Hood
- Microwave
- Plumbed For Ice Maker
- Dishwasher
- Wine Cooler
- Stainless Steel Appliances
- Cooking Island
- Kitchen Island
- Quartz Countertops
- Disposal
Flooring
- Wall to Wall Carpet
- Tile
Bedrooms and Bathrooms
- 5 Bedrooms
- Hydromassage or Jetted Bathtub
Laundry
- Laundry Room
- Washer and Dryer
Outdoor Features
- Spa
- Deck
- Patio
- Fire Pit
Schools
- Mckay Creek Elementary School
- Sunridge Middle School
- Pendleton High School
Utilities
- 95% Forced Air Zoned Heating and Cooling System
- Heating System Uses Propane
- Heat Pump System
- Private Water Source
- Electric Water Heater
- Water Softener
- Septic Tank
- High Speed Internet
Community Details
- No Home Owners Association
Listing and Financial Details
- Assessor Parcel Number 102390
Map
Tax History
| Year | Tax Paid | Tax Assessment Tax Assessment Total Assessment is a certain percentage of the fair market value that is determined by local assessors to be the total taxable value of land and additions on the property. | Land | Improvement |
|---|---|---|---|---|
| 2022 | $7,474 | $534,850 | $0 | $0 |
| 2021 | $7,467 | $519,280 | $54,810 | $464,470 |
| 2020 | $3,348 | $234,400 | $53,220 | $181,180 |
| 2018 | $443 | $29,820 | $29,820 | $0 |
| 2017 | $234 | $15,710 | $15,710 | $0 |
| 2016 | $229 | $15,260 | $15,260 | $0 |
| 2015 | $227 | $4,090 | $4,090 | $0 |
| 2014 | $63 | $4,090 | $4,090 | $0 |
Property History
| Date | Event | Price | List to Sale | Price per Sq Ft |
|---|---|---|---|---|
| 10/28/2025 10/28/25 | For Sale | $1,495,000 | -- | $318 / Sq Ft |
Purchase History
| Date | Type | Sale Price | Title Company |
|---|---|---|---|
| Warranty Deed | $91,500 | Amerititle |
Source: Regional Multiple Listing Service (RMLS)
MLS Number: 270285836
APN: 102390
- 71539 SW Bridle Dr
- 71642 SW Park Ln
- 72062 Westfield Blvd
- 904 SW 43rd St
- 0 SW 2nd St Unit 263926795
- 1901 SW Runnion Ln
- 1616 SW 2nd St
- 0000 County 1031 Rd
- 1536 SW 44th St
- 0 SW Quinney Ln Unit 24414661
- 0 Mckay Dr
- 1437 SW 37th St Unit 43
- 1414 SW 24th St
- 1206 SW 24th St
- 1004 SW 33rd St
- 3312 SW Kirk Ave
- 1109 SW Nye Ave
- 3307 SW Kirk Ave
- 0 SW Kirk Ave Unit 200 21392184
- 0 SW Kirk Ave Unit 101 21527345
Ask me questions while you tour the home.

