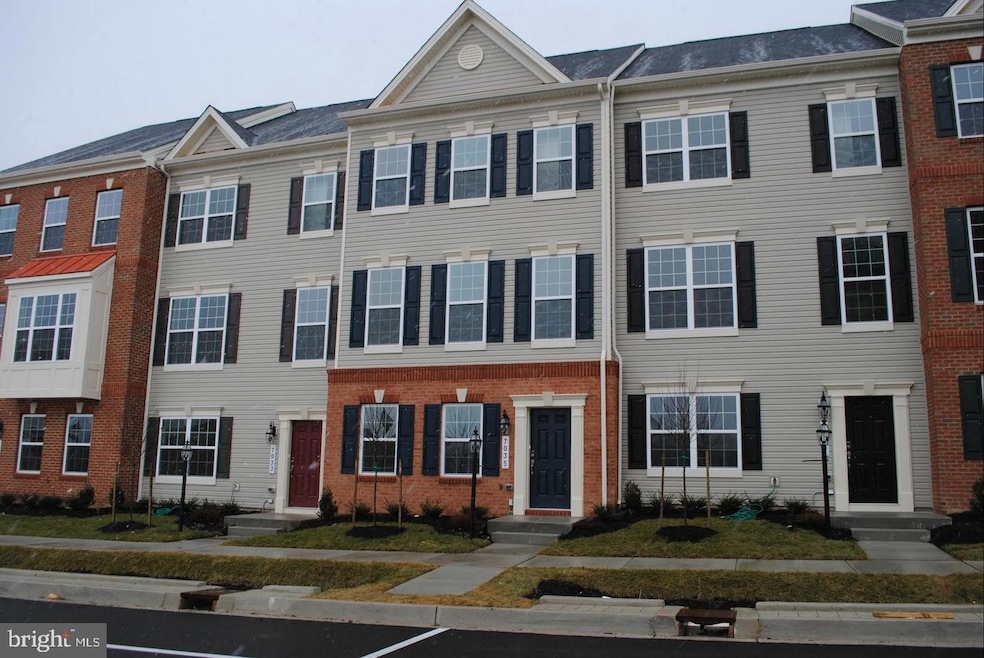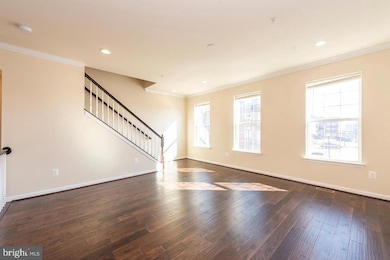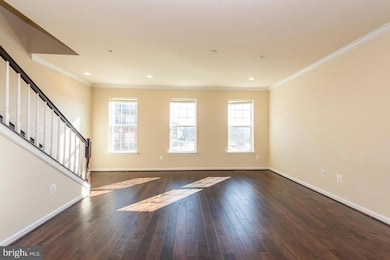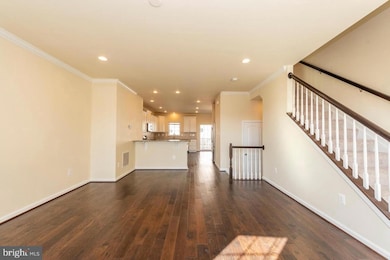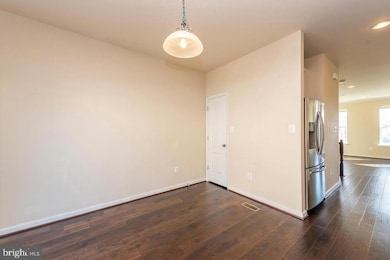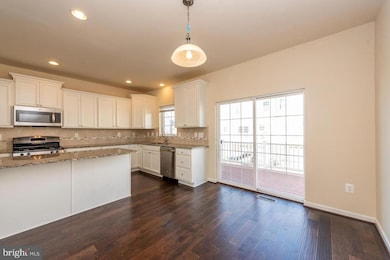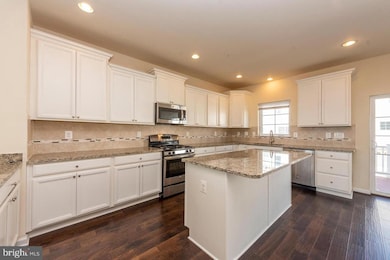
7035 Southmoor St Hanover, MD 21076
Highlights
- Eat-In Gourmet Kitchen
- Open Floorplan
- Deck
- Long Reach High School Rated A-
- Colonial Architecture
- Wood Flooring
About This Home
Live in sought-after Oxford Square! This light-filled 3 bed, 2 full + 2 half bath townhome features an entry-level family room with a half bath and direct access to the 2-car garage (plus a 2-car driveway). The open main level is ideal for entertaining—hand-scraped hardwoods, crown molding, a spacious living room, and a chef’s kitchen with 42" cabinetry, granite counters, tile backsplash, GE stainless EnergyStar appliances, pantry, and a large center island with two breakfast-bar seating areas. A glass slider off the dining area leads to the Trex deck—perfect for grilling and outdoor dining. Upstairs, the owner’s suite boasts a vaulted ceiling, walk-in closet, and a private bath with dual vanities and an oversized shower with bench. Two additional bedrooms, a hall bath, and a full-size washer/dryer complete the top level. HOA amenities include a swimming pool, gym/fitness center, and kids’ park/tot lots. Convenient Howard County location close to shops, coffee, commuter routes, and the MARC station—move right in and enjoy!
Minimum Qualifying Requirements: Gross monthly household income: ≥ 3× the monthly rent and minimum credit score: 680+
Listing Agent
(410) 300-3867 ven@venrealestate.com Tesla Realty Group, LLC License #RSR005964 Listed on: 09/16/2025

Townhouse Details
Home Type
- Townhome
Est. Annual Taxes
- $6,003
Year Built
- Built in 2016
Lot Details
- 1,307 Sq Ft Lot
- North Facing Home
- Property is in excellent condition
HOA Fees
- $185 Monthly HOA Fees
Parking
- 2 Car Attached Garage
- Rear-Facing Garage
- Garage Door Opener
- Off-Street Parking
Home Design
- Colonial Architecture
- Slab Foundation
- Frame Construction
- Composition Roof
Interior Spaces
- 2,120 Sq Ft Home
- Property has 3 Levels
- Open Floorplan
- Crown Molding
- Recessed Lighting
- Vinyl Clad Windows
- Sliding Doors
- Dining Area
- Laundry on upper level
Kitchen
- Eat-In Gourmet Kitchen
- Gas Oven or Range
- Microwave
- Ice Maker
- Dishwasher
- Kitchen Island
- Upgraded Countertops
- Disposal
Flooring
- Wood
- Carpet
Bedrooms and Bathrooms
- 3 Bedrooms
- En-Suite Bathroom
Home Security
Utilities
- Central Heating and Cooling System
- Vented Exhaust Fan
- Electric Water Heater
- Cable TV Available
Additional Features
- Energy-Efficient Appliances
- Deck
Listing and Financial Details
- Residential Lease
- Security Deposit $3,250
- Requires 1 Month of Rent Paid Up Front
- Tenant pays for electricity, cooking fuel, cable TV, gas, gutter cleaning, hot water, insurance
- The owner pays for association fees
- Rent includes hoa/condo fee, grounds maintenance
- No Smoking Allowed
- 12-Month Min and 36-Month Max Lease Term
- Available 10/5/25
- $50 Application Fee
- $500 Repair Deductible
- Assessor Parcel Number 1401597612
Community Details
Overview
- Association fees include pool(s)
- Oxford Square Subdivision
Recreation
- Community Pool
Pet Policy
- Pets allowed on a case-by-case basis
- Pet Deposit $500
- $50 Monthly Pet Rent
Security
- Fire and Smoke Detector
- Fire Sprinkler System
Map
About the Listing Agent

Ven is a Real Estate Agent, realtor, a customer advocate and accountable for helping clients buy and sell the right home, at the right price. No matter whether you are looking for a residential property, commercial property, new homes, or a lot and land. All you need to do is to ask him how he can help. he will search what is available for sale within your search criteria. His approach is customized for each client’s real estate needs, and the solutions are never one-size-fits-all!
Ven's Other Listings
Source: Bright MLS
MLS Number: MDHW2059730
APN: 01-597612
- 7029 Southmoor St
- 7021 Southmoor St
- 7583 Marston Way
- 7505 Ledgers Way
- 7107 Littlemore Way
- 6716 Cozy Ln
- 6509 Tristan Ln
- 6625 Melrose Ave
- 6431 Holly Marie Rd
- 6625 Latrobe Falls Unit 88
- 6609 Latrobe Falls
- 6611 Railroad Ave
- 6354 Loudon Ave
- 7147 Ohio Ave
- 7143 Race Rd
- 7000 Ducketts Ln
- 7432 Race Rd
- 1749 Maple Ave
- 6784 Ducketts Ln
- 1387 Hawthorn Dr
- 7013 Southmoor St
- 7010 Southmoor St
- 7200 Alden Way
- 6771 Athol Ave
- 6716 Cozy Ln
- 6900 Tasker Falls
- 6435 Williams St
- 7232 Lyndsey Way
- 7100 Ducketts Ln
- 6420 Ducketts Ln
- 6135 Rainbow Dr
- 3745 Cedar Mountain Way
- 6211 Greenfield Rd
- 6330 Orchard Club Dr
- 7206 Fair Oak Dr
- 7511 Bharat Way
- 1506 Penzance Way
- 7405 Windstream Cir
- 6250 Old Washington Rd
- 7234 Montgomery Rd
