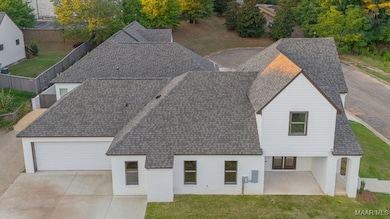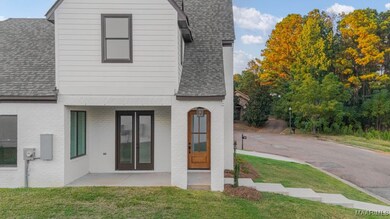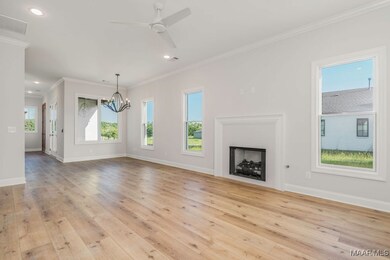7036 Fain Park Loop Montgomery, AL 36117
East Montgomery NeighborhoodEstimated payment $2,338/month
Highlights
- Under Construction
- 2 Car Attached Garage
- Soaking Tub
- Covered Patio or Porch
- Double Pane Windows
- Double Vanity
About This Home
Welcome home to this gorgeous custom designed residence by Farrior Homes! Built with exceptional attention to detail and energy efficiency in mind this home makes smart use of space and is ideal for entertaining as well as everyday living. The gourmet kitchen boasts a large work island, quartz counter tops, beautiful custom cabinets, pantry, and stainless-steel appliances package. Kitchen is open to dining and large great room. Primary bedroom sits privately on the main level & features a tranquil design with beautiful tile shower, soaking tub, walk in closet and quartz toped vanity. A lovely, covered patio opens to the great room. Upstairs offers spacious guest rooms & or home office, & a full bath. Wynhurst neighborhood provides easy access to parks, shopping, dining, and quick access to I85 for your morning commute. Don't miss this opportunity to make this exceptional property your own!
Home Details
Home Type
- Single Family
Year Built
- Built in 2024 | Under Construction
HOA Fees
- Property has a Home Owners Association
Parking
- 2 Car Attached Garage
Home Design
- Brick Exterior Construction
- Slab Foundation
- Foam Insulation
- HardiePlank Type
Interior Spaces
- 1,919 Sq Ft Home
- 1.5-Story Property
- Double Pane Windows
- Insulated Doors
- Kitchen Island
Flooring
- Carpet
- Tile
Bedrooms and Bathrooms
- 3 Bedrooms
- Walk-In Closet
- Double Vanity
- Soaking Tub
- Separate Shower
Eco-Friendly Details
- Energy-Efficient Windows
- Energy-Efficient Insulation
- Energy-Efficient Doors
Schools
- Halcyon Elementary School
- Carr Middle School
- Park Crossing High School
Utilities
- Cooling Available
- Heat Pump System
- Tankless Water Heater
Additional Features
- Covered Patio or Porch
- City Lot
Community Details
- Built by Farrior Homes
- Wynhurst Subdivision, Cottage Plan
Listing and Financial Details
- Home warranty included in the sale of the property
Map
Home Values in the Area
Average Home Value in this Area
Tax History
| Year | Tax Paid | Tax Assessment Tax Assessment Total Assessment is a certain percentage of the fair market value that is determined by local assessors to be the total taxable value of land and additions on the property. | Land | Improvement |
|---|---|---|---|---|
| 2025 | $3,140 | $64,540 | $12,000 | $52,540 |
| 2024 | $582 | $12,000 | $12,000 | $0 |
| 2023 | $582 | $12,000 | $12,000 | $0 |
Property History
| Date | Event | Price | List to Sale | Price per Sq Ft |
|---|---|---|---|---|
| 09/18/2025 09/18/25 | Price Changed | $399,900 | -3.6% | $208 / Sq Ft |
| 03/27/2024 03/27/24 | For Sale | $415,000 | -- | $216 / Sq Ft |
Purchase History
| Date | Type | Sale Price | Title Company |
|---|---|---|---|
| Warranty Deed | $43,000 | None Listed On Document |
Source: Montgomery Area Association of REALTORS®
MLS Number: 554351
APN: 09-05-22-1-002-005.000
- 7124 Fain Park Loop
- 7122 Fain Park Loop
- 7139 Fain Park Loop
- 7134 Fain Park Loop
- 7099 Fain Park Dr
- 7117 Fain Park Dr
- 7081 Fain Park Dr
- 7092 Fain Park Dr
- 7048 Mid Pines Dr
- 9719 Ivy Green Dr
- 7149 Pinecrest Dr
- 9743 Wynchase Cir
- 9861 Wyncrest Cir
- 9819 Wyncrest Cir
- 7266 Wynlakes Blvd
- 9865 Wynchase Cir
- 9808 Wynchase Cir
- 9858 Wynchase Cir
- 7233 Heathermoore Loop
- 9836 Wyncrest Cir
- 6942 Heathermoore Loop
- 7301 Heathermoore Loop
- 8213 Dison Dr
- 8926 Braxton Ln
- 2101 Berryhill Rd
- 7309 Senderson Ct
- 8136 Greyfield Dr
- 7528 Pinnacle Ct
- 7384 Pinnacle Point
- 2230 Wyndgate Dr
- 1850 Berryhill Rd
- 8512 Berrington Ct
- 8309 Grayson Grove
- 8104 Grayson Grove
- 7204 Brampton Ln
- 8348 Wexford Trace
- 8855 Marston Way
- 9211 Hanston Place
- 8901 Ashland Park Place
- 10453 Treviso Place
Ask me questions while you tour the home.







