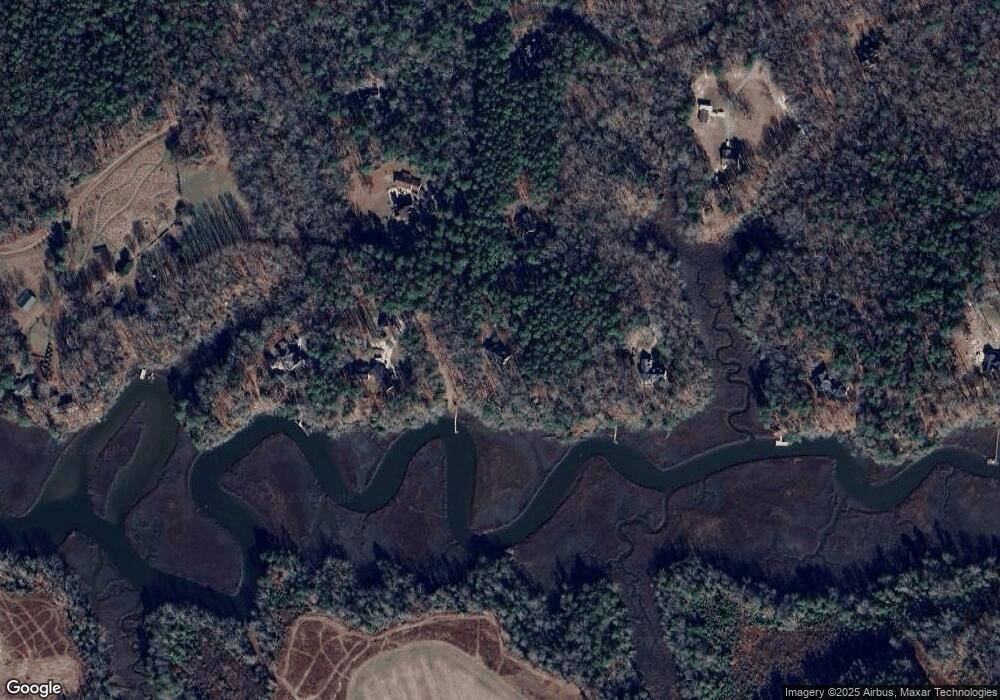7036 Sassafras Landing Rd Gloucester, VA 23061
Estimated Value: $692,876 - $774,000
3
Beds
4
Baths
3,534
Sq Ft
$204/Sq Ft
Est. Value
About This Home
This home is located at 7036 Sassafras Landing Rd, Gloucester, VA 23061 and is currently estimated at $722,219, approximately $204 per square foot. 7036 Sassafras Landing Rd is a home located in Gloucester County with nearby schools including Bethel Elementary School, Peasley Middle School, and Gloucester High School.
Ownership History
Date
Name
Owned For
Owner Type
Purchase Details
Closed on
Jun 5, 2017
Sold by
Musick John Andrew and Mcmillan-Musick Beverly C
Bought by
Hook Keenon C and Hook Carla Blake
Current Estimated Value
Home Financials for this Owner
Home Financials are based on the most recent Mortgage that was taken out on this home.
Original Mortgage
$230,000
Outstanding Balance
$191,011
Interest Rate
4.05%
Mortgage Type
New Conventional
Estimated Equity
$531,208
Create a Home Valuation Report for This Property
The Home Valuation Report is an in-depth analysis detailing your home's value as well as a comparison with similar homes in the area
Home Values in the Area
Average Home Value in this Area
Purchase History
| Date | Buyer | Sale Price | Title Company |
|---|---|---|---|
| Hook Keenon C | $420,000 | Attorney |
Source: Public Records
Mortgage History
| Date | Status | Borrower | Loan Amount |
|---|---|---|---|
| Open | Hook Keenon C | $230,000 |
Source: Public Records
Tax History Compared to Growth
Tax History
| Year | Tax Paid | Tax Assessment Tax Assessment Total Assessment is a certain percentage of the fair market value that is determined by local assessors to be the total taxable value of land and additions on the property. | Land | Improvement |
|---|---|---|---|---|
| 2025 | $3,323 | $541,210 | $93,050 | $448,160 |
| 2024 | $3,323 | $541,210 | $93,050 | $448,160 |
| 2023 | $3,155 | $541,210 | $93,050 | $448,160 |
| 2022 | $3,215 | $443,390 | $104,290 | $339,100 |
| 2021 | $3,082 | $443,390 | $104,290 | $339,100 |
| 2020 | $3,082 | $443,390 | $104,290 | $339,100 |
| 2019 | $3,004 | $432,200 | $115,880 | $316,320 |
| 2017 | $3,004 | $432,200 | $115,880 | $316,320 |
| 2016 | $3,668 | $527,790 | $115,880 | $411,910 |
| 2015 | $3,589 | $513,200 | $121,700 | $391,500 |
| 2014 | $3,336 | $513,200 | $121,700 | $391,500 |
Source: Public Records
Map
Nearby Homes
- 00 Olivis Rd
- .95AC Cowpen Neck Rd
- 8029 Pinetta Rd
- 3378 Enos Rd
- 00 Island Rd
- 8194 Manor Dr
- 3346 Hickory Fork Rd
- 137 Riverview Plantation Dr
- 6288 Jones Creek Dr
- 105 Shirley Dr
- 00 Chestnut Fork Rd
- 8747 Davenport Rd
- 4904 Stephens Way
- 4871 Stephens Way
- .26+AC Poplar Springs Dr
- Lot 79 Poplar Springs Dr
- 4952 Chestnut Fork Rd
- Lot 8 Stephens Way
- Lot 4 Stephens Way
- Lot 3 Stephens Way
- 7036 Sassafras Rd
- 7017 Sassafras Landing Rd
- 7056 Sassafras Landing Rd
- PAR 15 Sassafras Landing Rd
- 7061 Sassafras Landing Rd
- 7046 Sassafras Landing Rd
- 7029 Sassafras Landing Rd
- 7089 Sassafras Landing Rd
- 7104 Sassafras Landing Rd
- 3264 Sassafras Rd
- 3292 Bland Creek Ln
- 7127 Caffee Creek Ln
- 7089 Caffee Creek Ln
- 7089 Caffee Creek Ln Unit LN
- 7083 Caffee Creek Ln
- 3312 Sassafras Rd
- 29-13A Sassafras Rd
- 11+ACR Sassafras Rd
- 5723 Riverview Park Rd
- 3310 Sassafras Rd
