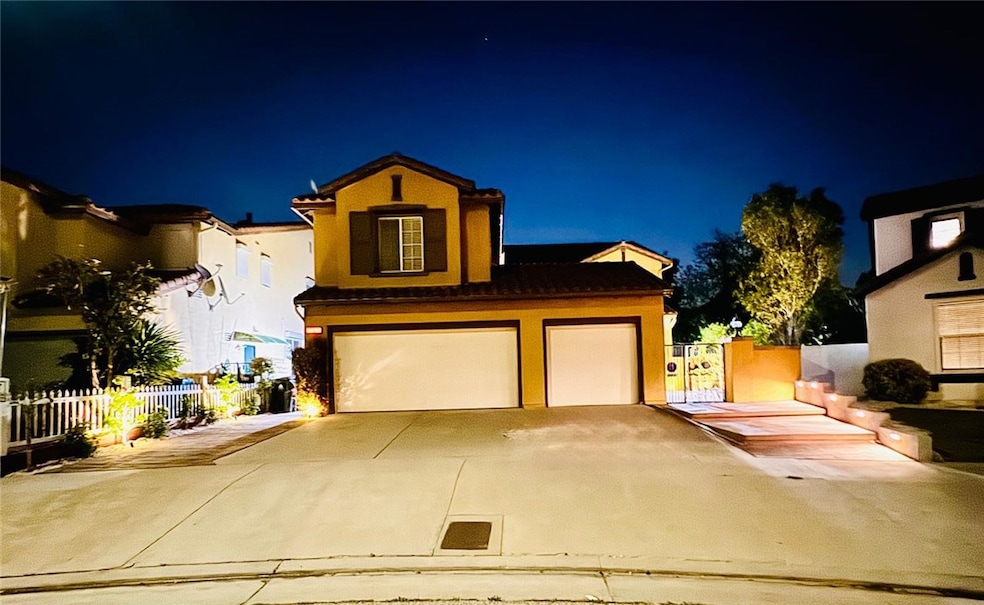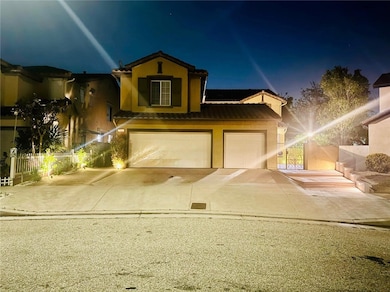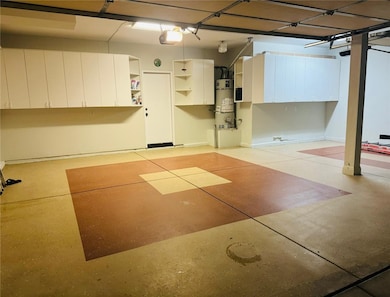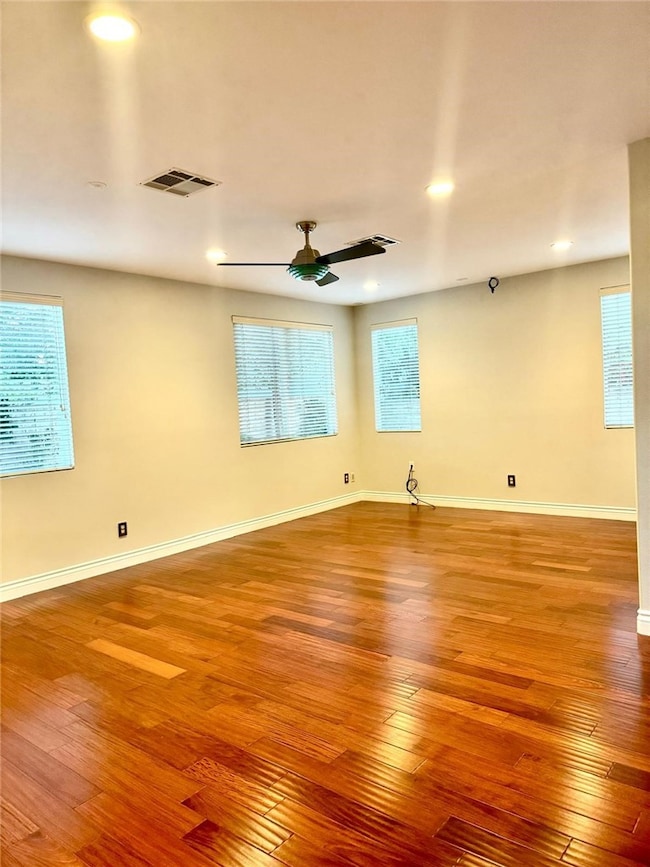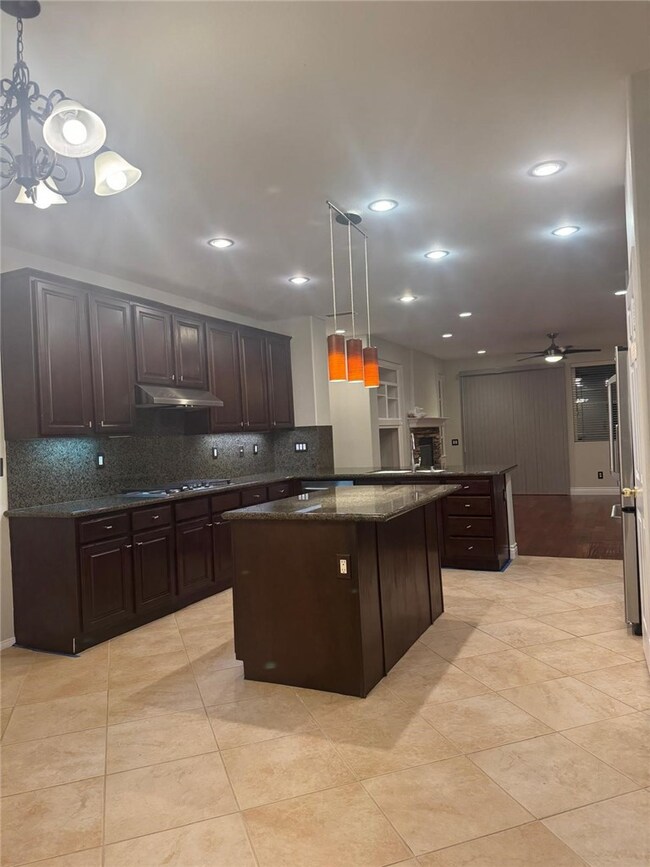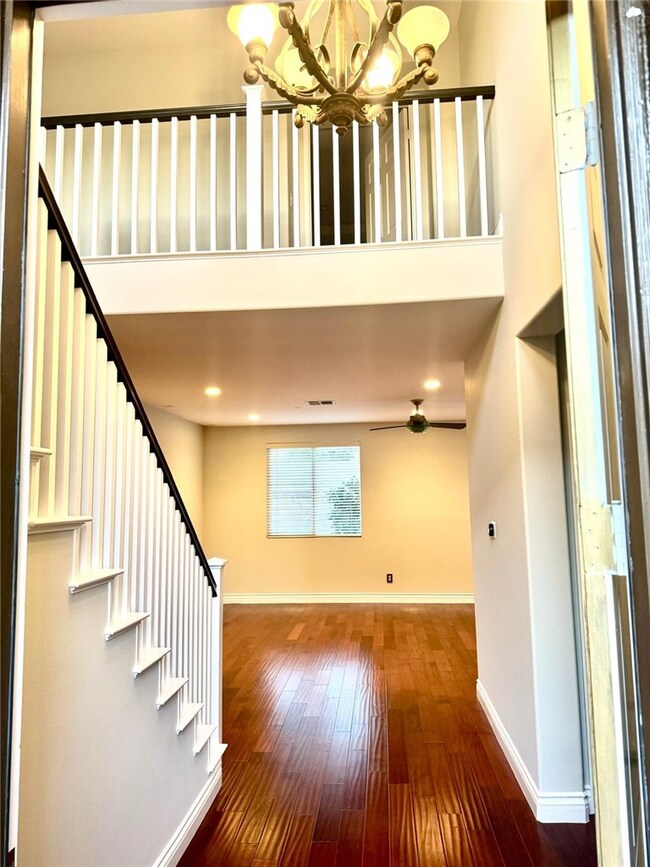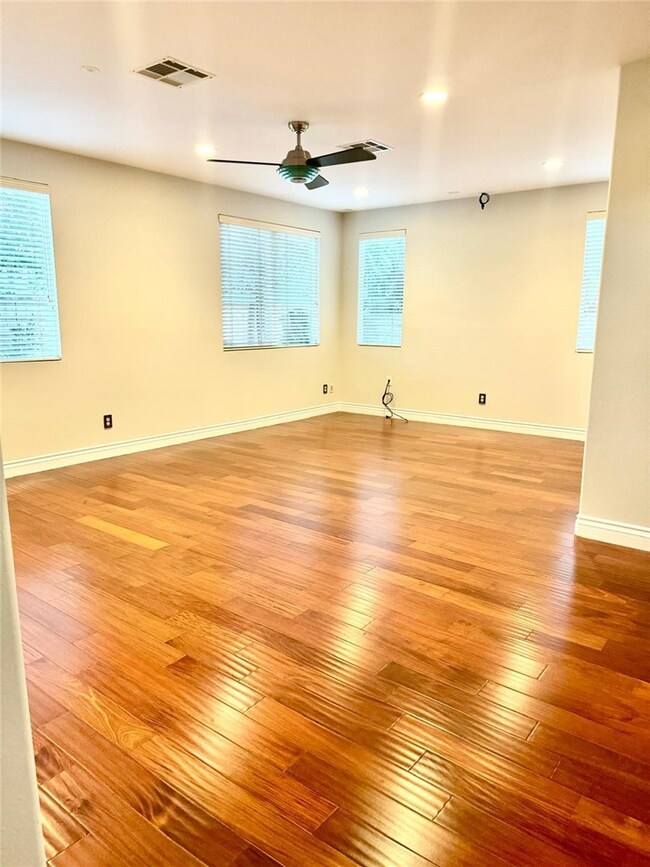
7036 Sausalito Ave West Hills, CA 91307
Canoga Park NeighborhoodHighlights
- Primary Bedroom Suite
- No HOA
- 3 Car Attached Garage
- Fireplace in Primary Bedroom
- Front Porch
- Eat-In Kitchen
About This Home
Beautifully maintained 5-bedroom, 3-bathroom Spanish-style home located in a quiet West Hills cul-de-sac near shopping, dining, and topanga mall. This spacious property features an open floor plan with abundant natural light, a gourmet kitchen with granite island, and a main-level guest suite. The upstairs master suite includes a large closet with built-in organizers. Additional highlights include hardwood and tile flooring, recessed lighting, fresh interior paint, and newer appliances including cooktop, dishwasher, and refrigerator. Both the front and back yards were updated in 2024. A private big size backyard and attached 3-car garage complete this exceptional home.
1-yr min lease; tenant pays all utilities; small dogs OK (max 2) additional deposit, renters insurance coverage required for entire lease term; minimum 700 credit score.
Listing Agent
Beverly and Company, Inc. Brokerage Phone: 818-919-6097 License #01880752 Listed on: 11/20/2025

Home Details
Home Type
- Single Family
Est. Annual Taxes
- $8,456
Year Built
- Built in 2001
Lot Details
- 6,113 Sq Ft Lot
- Density is up to 1 Unit/Acre
Parking
- 3 Car Attached Garage
Home Design
- Entry on the 2nd floor
Interior Spaces
- 3,134 Sq Ft Home
- 2-Story Property
- Recessed Lighting
- Family Room with Fireplace
- Living Room with Fireplace
- Dining Room with Fireplace
- Storage
- Security Lights
Kitchen
- Eat-In Kitchen
- Kitchen Island
- Fireplace in Kitchen
Bedrooms and Bathrooms
- 5 Bedrooms | 1 Main Level Bedroom
- Fireplace in Primary Bedroom
- Fireplace in Primary Bedroom Retreat
- Primary Bedroom Suite
- Walk-In Closet
- 3 Full Bathrooms
- Fireplace in Bathroom
- Dual Vanity Sinks in Primary Bathroom
- Bathtub
- Walk-in Shower
Laundry
- Laundry Room
- Washer and Gas Dryer Hookup
Outdoor Features
- Open Patio
- Outdoor Fireplace
- Front Porch
Utilities
- Central Heating and Cooling System
- Standard Electricity
Listing and Financial Details
- Security Deposit $5,400
- Rent includes association dues
- 12-Month Minimum Lease Term
- Available 12/1/25
- Tax Lot 32
- Tax Tract Number 52580
- Assessor Parcel Number 2024041015
Community Details
Overview
- No Home Owners Association
Pet Policy
- Call for details about the types of pets allowed
- Pet Deposit $1,000
Map
About the Listing Agent

As a top-producing Realtor® at Beverly & Co. Luxury Properties, I specialize in helping clients buy, sell, and invest in the prestigious Porter Ranch community. Backed by years of local market expertise and a passion for real estate excellence, I deliver exceptional results through personalized service, expert negotiation, and high-impact marketing strategies.
Porter Ranch offers a rare blend of luxury living, scenic mountain and city lights views, and a true sense of community—with
Sonal's Other Listings
Source: California Regional Multiple Listing Service (CRMLS)
MLS Number: SR25263348
APN: 2024-041-015
- 6997 Sale Ave
- 7050 Shoup Ave Unit 178
- 7050 Shoup Ave Unit 163
- 7050 Shoup Ave Unit 175
- 7050 Shoup Ave Unit 208
- 22525 Sherman Way Unit 403
- 7111 Farralone Ave Unit 104
- 7101 Farralone Ave Unit 135
- 6840 Shoup Ave
- 7017 Vicky Ave
- 22427 Vanowen St
- 7322 Asman Ave
- 22137 Gault St
- 7025 Glade Ave Unit 5
- 7055 Fallbrook Ave
- 7101 Fallbrook Ave
- 22142 Wyandotte St
- 22357 Welby Way
- 7427 Sausalito Ave
- 7363 Sale Ave
- 7125 Shoup Ave Unit 201
- 7060 Shoup Ave Unit 194
- 22443 Schoolcraft St
- 22306 Hart St
- 7229 Ponce Ave
- 22349 Vanowen St
- 22301 Wyandotte St Unit c
- 22130 Gault St
- 7300 Ponce Ave
- 6832 Ponce Ave
- 22131 Bassett St
- 22135 Vanowen St
- 22335 Kittridge St
- 6615 Shoup Ave
- 22051 Vanowen St
- 22253 Criswell St
- 22855 Vanowen St Unit 4
- 22261 Haynes St
- 22140 Cohasset St
- 22901 Leadwell St
