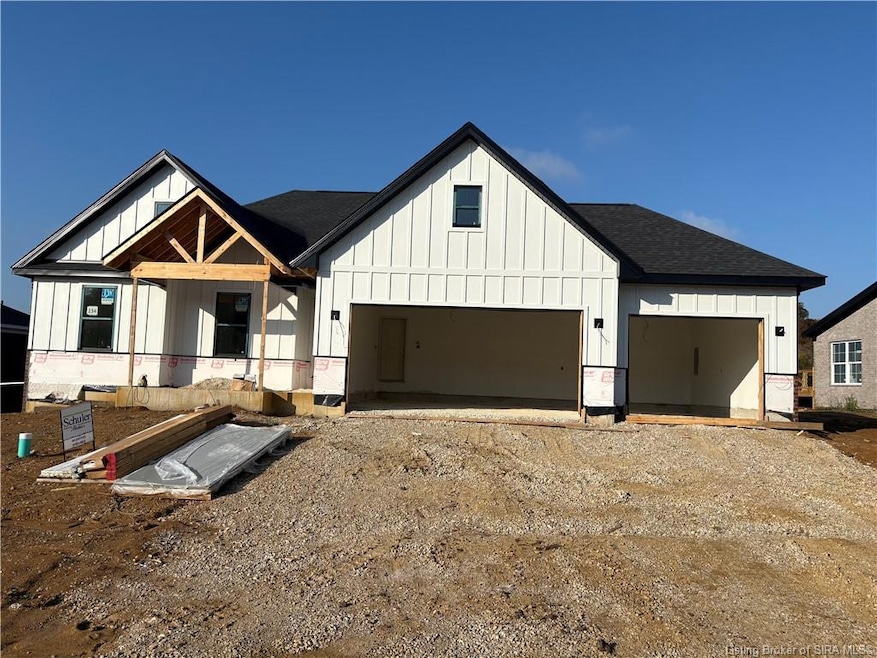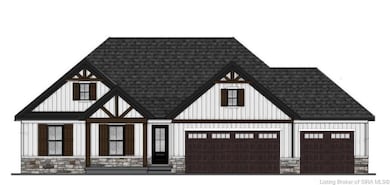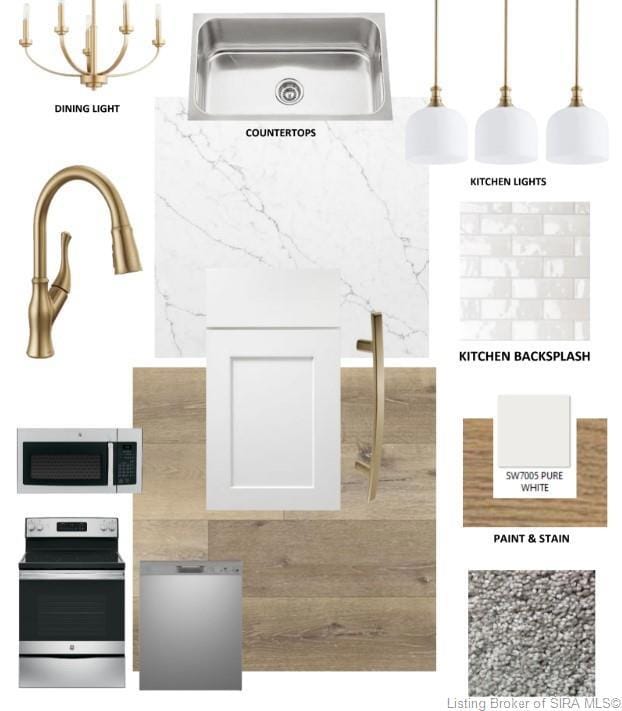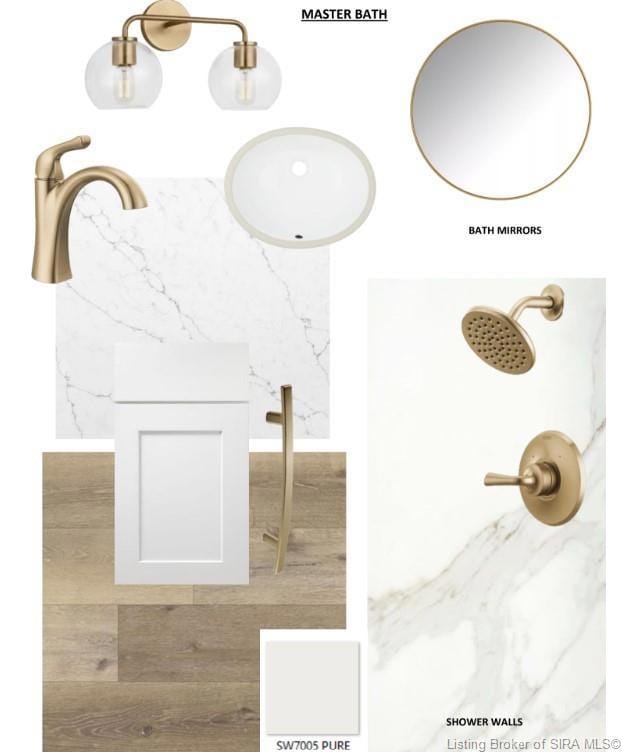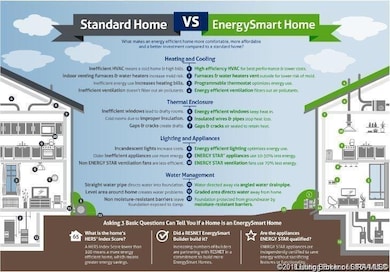7037 Oaken Ln Lanesville, IN 47136
Franklin NeighborhoodEstimated payment $2,477/month
Highlights
- New Construction
- Open Floorplan
- Mud Room
- Georgetown Elementary School Rated A-
- Deck
- Covered Patio or Porch
About This Home
ASK ABOUT OUR RATE BUYDOWN AND NO CLOSING COSTS OPTIONS. *Estimated Completion Date is Mid-February 2026* This Laurel Plan features a large, covered front porch with stunning stained trim. This 4-bedroom, 3-bath home with 2,406 sq. ft. offers an open floor plan, split bedrooms, a first-floor Primary suite, and a FULL basement! The spacious living room boasts 9' ceilings and abundant natural light. The striking kitchen showcases ALL WHITE CABINETS, stone countertops, stainless steel appliances, and a pantry. The Craftsman Trim Package includes accent walls in the foyer and master bedroom, plus built-ins in the mudroom and a folding table in the laundry. Gold plumbing fixtures and coordinating lighting add a stylish finish. The primary bedroom features two large windows and a barn door, leading to a suite with dual sinks, a tile shower, linen closet, natural light, and a LARGE walk-in closet with built-in shelves for extra storage. Stained beams in the Master Bedroom add warmth and character, while built-ins in the laundry and mudroom enhance organization and functionality. The finished basement offers a large family room, a fourth bedroom, a third full bath, and extra storage. Completing the home is an attached three-car garage, over 23' deep? perfect for most trucks! SMART ENERGY RATED. Home backs up to a 9 acre common area. Sq. ft. is approx.; if critical, buyers should verify. LOT 234
Listing Agent
Schuler Bauer Real Estate Services ERA Powered (N License #RB14038872 Listed on: 10/10/2025

Open House Schedule
-
Sunday, November 23, 20252:00 to 4:00 pm11/23/2025 2:00:00 PM +00:0011/23/2025 4:00:00 PM +00:00Add to Calendar
-
Sunday, December 07, 20251:00 to 4:00 pm12/7/2025 1:00:00 PM +00:0012/7/2025 4:00:00 PM +00:00Add to Calendar
Home Details
Home Type
- Single Family
Est. Annual Taxes
- $8
Year Built
- Built in 2025 | New Construction
Lot Details
- 0.33 Acre Lot
Parking
- 3 Car Attached Garage
- Front Facing Garage
- Side Facing Garage
- Garage Door Opener
- Driveway
Home Design
- Poured Concrete
- Frame Construction
- Stone Exterior Construction
- Hardboard
Interior Spaces
- 2,406 Sq Ft Home
- 1-Story Property
- Open Floorplan
- Built-in Bookshelves
- Electric Fireplace
- Mud Room
- Entrance Foyer
- First Floor Utility Room
- Laundry Room
- Partially Finished Basement
- Basement Fills Entire Space Under The House
Kitchen
- Eat-In Kitchen
- Breakfast Bar
- Oven or Range
- Microwave
- Dishwasher
Bedrooms and Bathrooms
- 4 Bedrooms
- 3 Full Bathrooms
Outdoor Features
- Deck
- Covered Patio or Porch
Utilities
- Central Air
- Heat Pump System
- Electric Water Heater
Listing and Financial Details
- Home warranty included in the sale of the property
- Assessor Parcel Number 220201000063039002
Map
Home Values in the Area
Average Home Value in this Area
Tax History
| Year | Tax Paid | Tax Assessment Tax Assessment Total Assessment is a certain percentage of the fair market value that is determined by local assessors to be the total taxable value of land and additions on the property. | Land | Improvement |
|---|---|---|---|---|
| 2024 | $8 | $500 | $500 | $0 |
| 2023 | $8 | $500 | $500 | $0 |
Property History
| Date | Event | Price | List to Sale | Price per Sq Ft |
|---|---|---|---|---|
| 11/05/2025 11/05/25 | Price Changed | $469,900 | +2.2% | $195 / Sq Ft |
| 10/10/2025 10/10/25 | For Sale | $459,900 | -- | $191 / Sq Ft |
Source: Southern Indiana REALTORS® Association
MLS Number: 2025011758
APN: 22-02-01-000-063.039-002
- 7033 Oaken Lane Lot#236
- 7035 Oaken Lane Lot#235
- 7039 Oaken Ln
- 7041 Oaken Lane Lot#232
- 7043 Oaken Lane Lot#231
- 7045 Oaken Lane Lot#230
- 7052 Oaken Ln Unit LOT 211
- 7054 Oaken Ln Unit LOT 212
- 7055 Oaken Ln
- Avondale Plan at Poplar Woods
- Allen Plan at Poplar Woods
- Laurel Plan at Poplar Woods
- Independence Plan at Poplar Woods
- Valor Plan at Poplar Woods
- New Accord Plan at Poplar Woods
- 1135 Pinewood Dr
- 1408 Old Salem Rd
- 1022 Broadleaf Ct
- 7017 Oaken Ln
- 7007 Oaken Ln
- 1151 Knob Hill Blvd
- 6717 Highway 150
- 739 W 8th St Unit 2
- 4023 Tanglewood Dr
- 1508 Beech St Unit B
- 110 Albany St
- 4313 Hale Ave
- 123 S 46th St
- 656 S 42nd St
- 3500 Lees Ln
- 4144 Greenwood Ave
- 4144 Sunset Ave
- 1900 Bono Rd
- 4116 W Broadway Unit 5
- 4109 River Park Dr
- 4120 Garland Ave Unit 2
- 2406 Green Valley
- 1214 S 41st St Unit 2
- 459 S 41st St
- 111 N 43rd St
