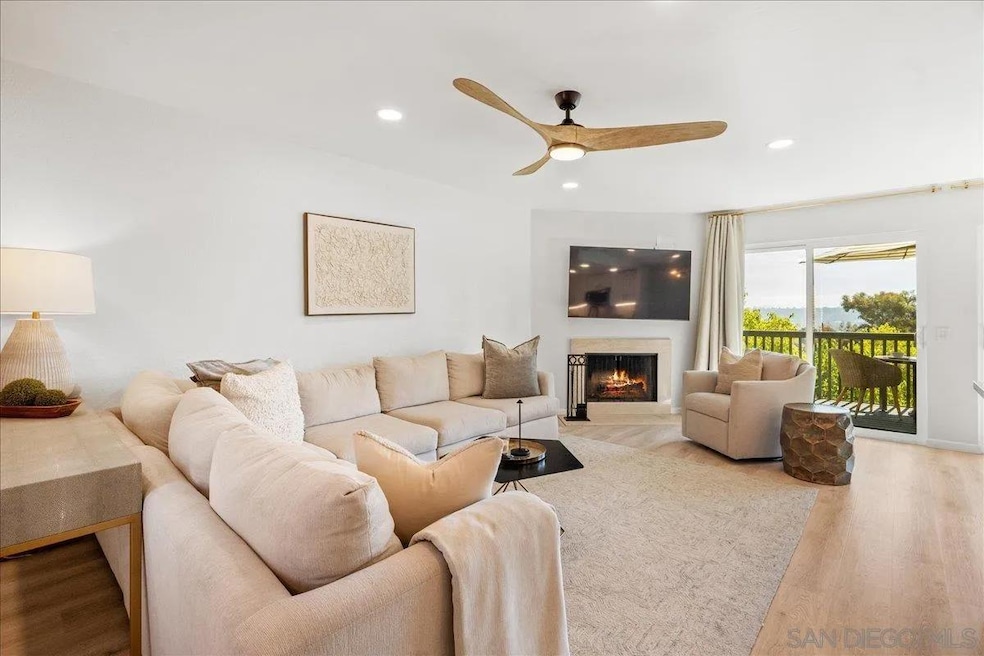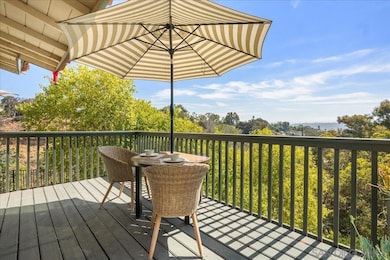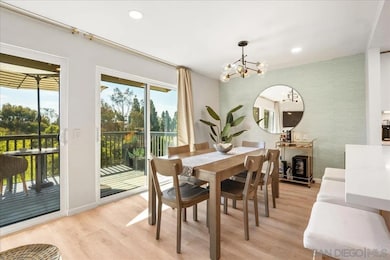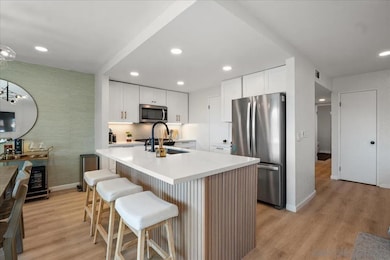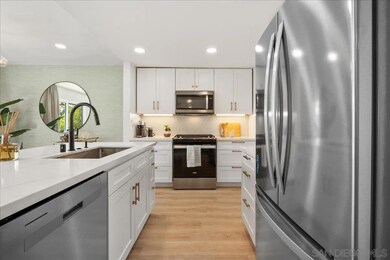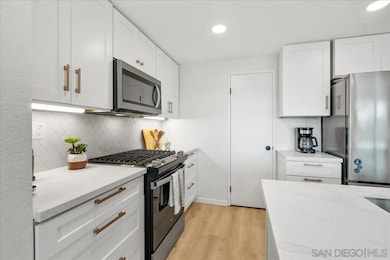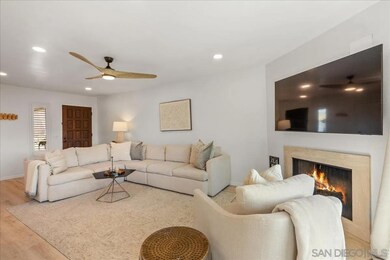7039 Camino Pacheco San Diego, CA 92111
Linda Vista NeighborhoodHighlights
- No Units Above
- Retreat
- Private Yard
- Panoramic View
- Furnished
- Community Pool
About This Home
Live just minutes from everything San Diego has to offer in this beautifully remodeled and fully furnished 3-bedroom, 3-bathroom home located in the highly sought-after Fashion Hills community. Filled with natural light and high-end finishes, the home features a modern, tasteful design throughout. Enjoy a tranquil, tree-lined balcony perfect for morning coffee or evening relaxation, as well as a front terrace with outdoor seating, a fire pit, and a BBQ—ideal for entertaining family and friends. The thoughtful layout provides three spacious bedrooms across two levels for maximum privacy and comfort. The entry level includes a kitchen, open living and dining areas with balcony access, a bedroom, and a full bathroom. The lower level offers a primary bedroom, an additional bedroom, a full bathroom, and a private patio, creating a perfect retreat for family or guests. Residents of this welcoming, well-maintained community enjoy access to four tennis courts, a pool, and a relaxing spa. Availability & Terms: Minimum lease of 3 months per HOA rules, available for 3–12 months. Rental price varies depending on lease period. Advertised rental price reflects a 12-month furnished lease.
Listing Agent
Berkshire Hathaway HomeServices California Properties License #02045692 Listed on: 09/01/2025

Townhouse Details
Home Type
- Townhome
Est. Annual Taxes
- $3,262
Year Built
- Built in 1980
Lot Details
- No Units Above
- No Units Located Below
- No Unit Above or Below
- Cul-De-Sac
- Partially Fenced Property
- Private Yard
Parking
- 1 Car Attached Garage
- Garage Door Opener
Property Views
- Panoramic
- City Lights
- Valley
Home Design
- Entry on the 2nd floor
- Clay Roof
- Stone Exterior Construction
Interior Spaces
- 1,600 Sq Ft Home
- 2-Story Property
- Furnished
- Family Room with Fireplace
- Living Room with Fireplace
- Dining Area
- Den
- Laminate Flooring
Kitchen
- Breakfast Area or Nook
- Oven or Range
- Microwave
- Dishwasher
- Disposal
Bedrooms and Bathrooms
- 3 Bedrooms
- Retreat
Laundry
- Dryer
- Washer
Outdoor Features
- Balcony
- Covered Patio or Porch
Utilities
- Forced Air Heating System
- Heating System Uses Natural Gas
- Gas Water Heater
Listing and Financial Details
- Property Available on 9/1/25
- Tenant pays for sewer, trash, water, electricity, gas, hot water
Community Details
Overview
- Fashion Hills Community
- Linda Vista Subdivision
Amenities
- Community Barbecue Grill
Recreation
- Tennis Courts
- Community Pool
- Community Spa
Pet Policy
- Pets allowed on a case-by-case basis
Map
Source: San Diego MLS
MLS Number: 250037787
APN: 437-520-15
- 6974 Camino Pacheco
- 7283 Camino Degrazia Unit 11
- 7247 Camino Degrazia Unit 44
- 7067 Camino Revueltos Unit 312
- 1661 Coolidge St
- 7228 Camino Degrazia Unit 270
- 7228 Camino Degrazia Unit 271
- 1425 Camino Zalce
- 7248 Camino Degrazia Unit 297
- 7263 Camino Degrazia Unit 33
- 7047 Camino Degrazia Unit 188
- 7087 Camino Degrazia Unit 141
- 1576 Acheson St
- 1472 Camino Lujan
- 1892 Westinghouse St
- 6655 Canyon Rim Row Unit 208
- 6635 Canyon Rim Row Unit 182
- 6780 Friars Rd Unit 154
- 6780 Friars Rd Unit 153
- 6780 Friars Rd Unit 225
- 6826 Camino Berdecio Unit 1
- 7050 Friars Rd
- 7084-7148 Friars Rd
- 6888 Friars Rd
- 7444 Mission Valley Rd
- 6747 Friars Rd Unit 113
- 2005 Burton St Unit 25
- 6715 N Elman St Unit 6717
- 1275 River Vista Row Unit 139
- 6540 Friars Rd
- 375 Camino de la Reina
- 101 River Pk Dr Unit FL3-ID29
- 101 River Park Dr
- 375 Camino de la Reina Unit ID1221055P
- 375 Camino de la Reina Unit ID1221056P
- 2125 Westinghouse St
- 2154 Garston St
- 593 Camino de la Reina Unit ID1287537P
- 593 Camino de la Reina Unit ID1287538P
- 593 Camino de la Reina Unit ID1287533P
