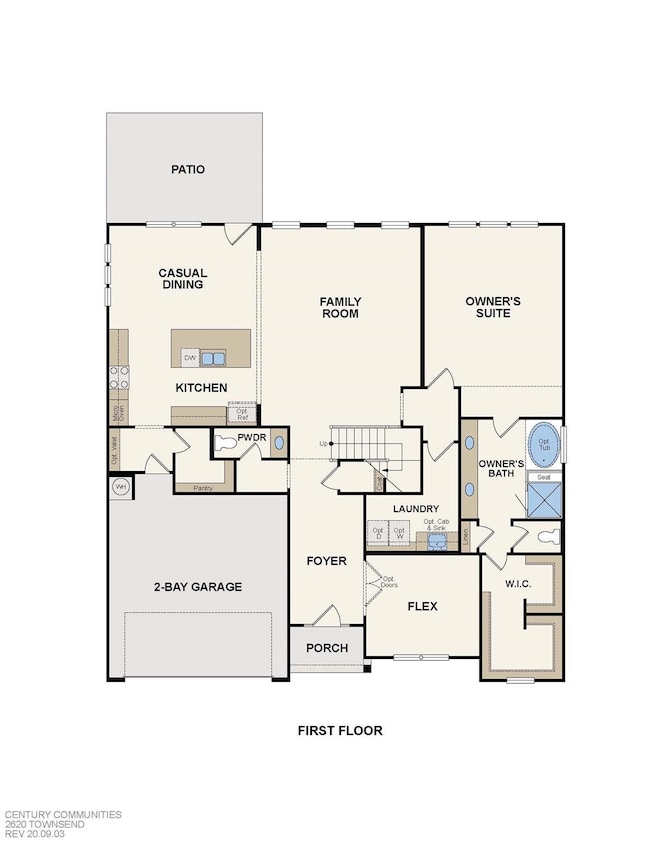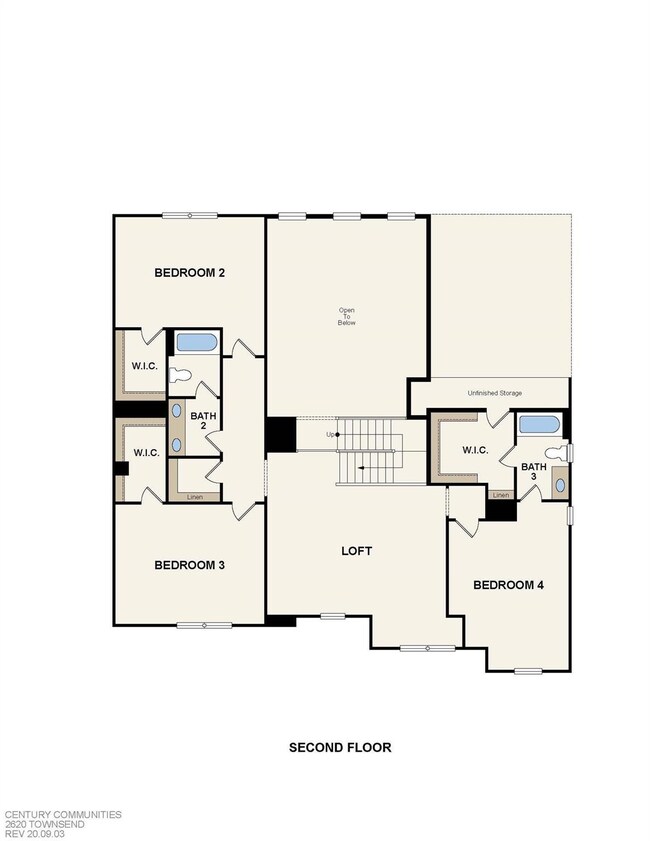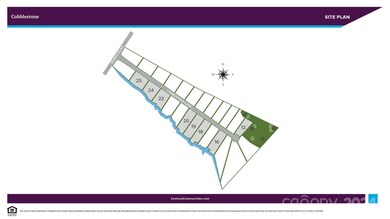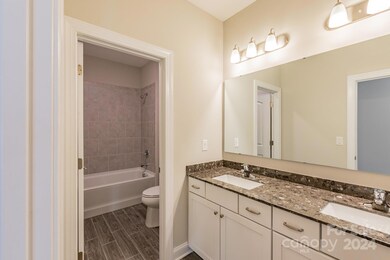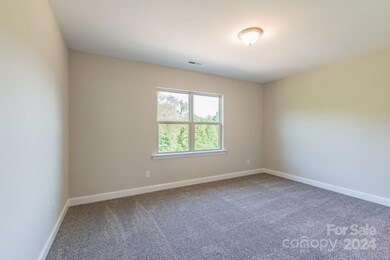
7039 Cobblefield Ln Denver, NC 28037
Highlights
- Under Construction
- Transitional Architecture
- Front Porch
- Bandys High School Rated 9+
- Double Oven
- 2 Car Attached Garage
About This Home
As of December 2024Welcome to this stunning 4 bedroom home on 1 acre. This immaculate home boasts a gourmet electric kitchen with top of top-of-the-line appliances, perfect for entertaining and culinary enthusiasts alike. The spacious layout includes a versatile flex space that can be tailored to suit your lifestyle, whether as a home office, gym, or playroom. Add in a game room and a screened in covered porch and this property offers spacious indoor living and vast outdoor greenery with a 2 car side-load garage. Don't miss this exceptional opportunity to live in style on an acre of land.
Last Agent to Sell the Property
Adams Homes Realty-NC, Inc. Brokerage Email: rebecca.spires@centurycommunities.com License #337847 Listed on: 10/02/2024

Home Details
Home Type
- Single Family
Est. Annual Taxes
- $269
Year Built
- Built in 2024 | Under Construction
HOA Fees
- $83 Monthly HOA Fees
Parking
- 2 Car Attached Garage
- Driveway
Home Design
- Transitional Architecture
- Stone Veneer
Interior Spaces
- 2-Story Property
- Family Room with Fireplace
- Pull Down Stairs to Attic
- Unfinished Basement
Kitchen
- Double Oven
- Microwave
- Dishwasher
Flooring
- Tile
- Vinyl
Bedrooms and Bathrooms
Laundry
- Laundry Room
- Electric Dryer Hookup
Outdoor Features
- Patio
- Front Porch
Schools
- Sherrills Ford Elementary School
- Mill Creek Middle School
- Bandys High School
Utilities
- Central Air
- Heat Pump System
- Electric Water Heater
- Septic Tank
- Cable TV Available
Additional Features
- More Than Two Accessible Exits
- Level Lot
Community Details
- Cusick Association, Phone Number (704) 544-7779
- Built by Century Communities
- Cobblestone Subdivision, Townsend A Floorplan
- Mandatory home owners association
Listing and Financial Details
- Assessor Parcel Number 4606030248020000
Ownership History
Purchase Details
Home Financials for this Owner
Home Financials are based on the most recent Mortgage that was taken out on this home.Purchase Details
Purchase Details
Purchase Details
Purchase Details
Purchase Details
Similar Homes in Denver, NC
Home Values in the Area
Average Home Value in this Area
Purchase History
| Date | Type | Sale Price | Title Company |
|---|---|---|---|
| Warranty Deed | $799,500 | None Listed On Document | |
| Warranty Deed | $799,500 | None Listed On Document | |
| Warranty Deed | $1,068,000 | None Listed On Document | |
| Warranty Deed | $1,068,000 | None Listed On Document | |
| Special Warranty Deed | $144,500 | None Listed On Document | |
| Special Warranty Deed | $1,520 | None Listed On Document | |
| Special Warranty Deed | $760,000 | None Listed On Document | |
| Warranty Deed | $440,000 | None Listed On Document |
Mortgage History
| Date | Status | Loan Amount | Loan Type |
|---|---|---|---|
| Open | $790,000 | New Conventional | |
| Closed | $790,000 | New Conventional |
Property History
| Date | Event | Price | Change | Sq Ft Price |
|---|---|---|---|---|
| 12/31/2024 12/31/24 | Sold | $799,100 | +3.1% | $227 / Sq Ft |
| 11/18/2024 11/18/24 | Pending | -- | -- | -- |
| 10/24/2024 10/24/24 | Price Changed | $774,990 | -3.1% | $220 / Sq Ft |
| 10/18/2024 10/18/24 | Price Changed | $799,990 | -2.4% | $227 / Sq Ft |
| 10/02/2024 10/02/24 | For Sale | $819,990 | -- | $233 / Sq Ft |
Tax History Compared to Growth
Tax History
| Year | Tax Paid | Tax Assessment Tax Assessment Total Assessment is a certain percentage of the fair market value that is determined by local assessors to be the total taxable value of land and additions on the property. | Land | Improvement |
|---|---|---|---|---|
| 2025 | $269 | $682,100 | $54,600 | $627,500 |
| 2024 | $269 | $54,600 | $54,600 | $0 |
| 2023 | $263 | $30,900 | $30,900 | $0 |
| 2022 | $218 | $30,900 | $30,900 | $0 |
| 2021 | $218 | $30,900 | $30,900 | $0 |
| 2020 | $218 | $30,900 | $30,900 | $0 |
| 2019 | $218 | $30,900 | $0 | $0 |
| 2018 | $0 | $30,700 | $30,700 | $0 |
| 2017 | $210 | $0 | $0 | $0 |
| 2016 | $201 | $0 | $0 | $0 |
| 2015 | $230 | $30,700 | $30,700 | $0 |
| 2014 | $230 | $38,400 | $38,400 | $0 |
Agents Affiliated with this Home
-
Rebecca Spires

Seller's Agent in 2024
Rebecca Spires
Adams Homes Realty-NC, Inc.
(704) 915-0700
4 in this area
37 Total Sales
-
Brandon Mclain
B
Buyer's Agent in 2024
Brandon Mclain
Pulte Home Corporation
(704) 661-9007
2 in this area
69 Total Sales
Map
Source: Canopy MLS (Canopy Realtor® Association)
MLS Number: 4188491
APN: 4606030248020000
- Bridgeport Plan at Cobblestone
- Townsend Plan at Cobblestone
- 6997 Cobblefield Ln
- 7358 Bay Cove Ct
- 7300 Bay Cove Ct
- 7508 Bankhead Rd
- 4487 Catawba Burris Rd
- 6644 Goose Point Dr
- 4660 Gold Finch Dr
- 4351 Dusty Ridge Ct
- 7750 Bankhead Rd
- 6691 Love Point Rd
- 4886 Emma Love Ln
- 4880 Emma Love Ln
- 5019 Mundy Ln
- 4786 Heather Ln
- 6719 Love Point Rd
- 6821 Pebble Bay Dr
- 4616 Gold Finch Dr
- 4552 Sawgrass Ct

