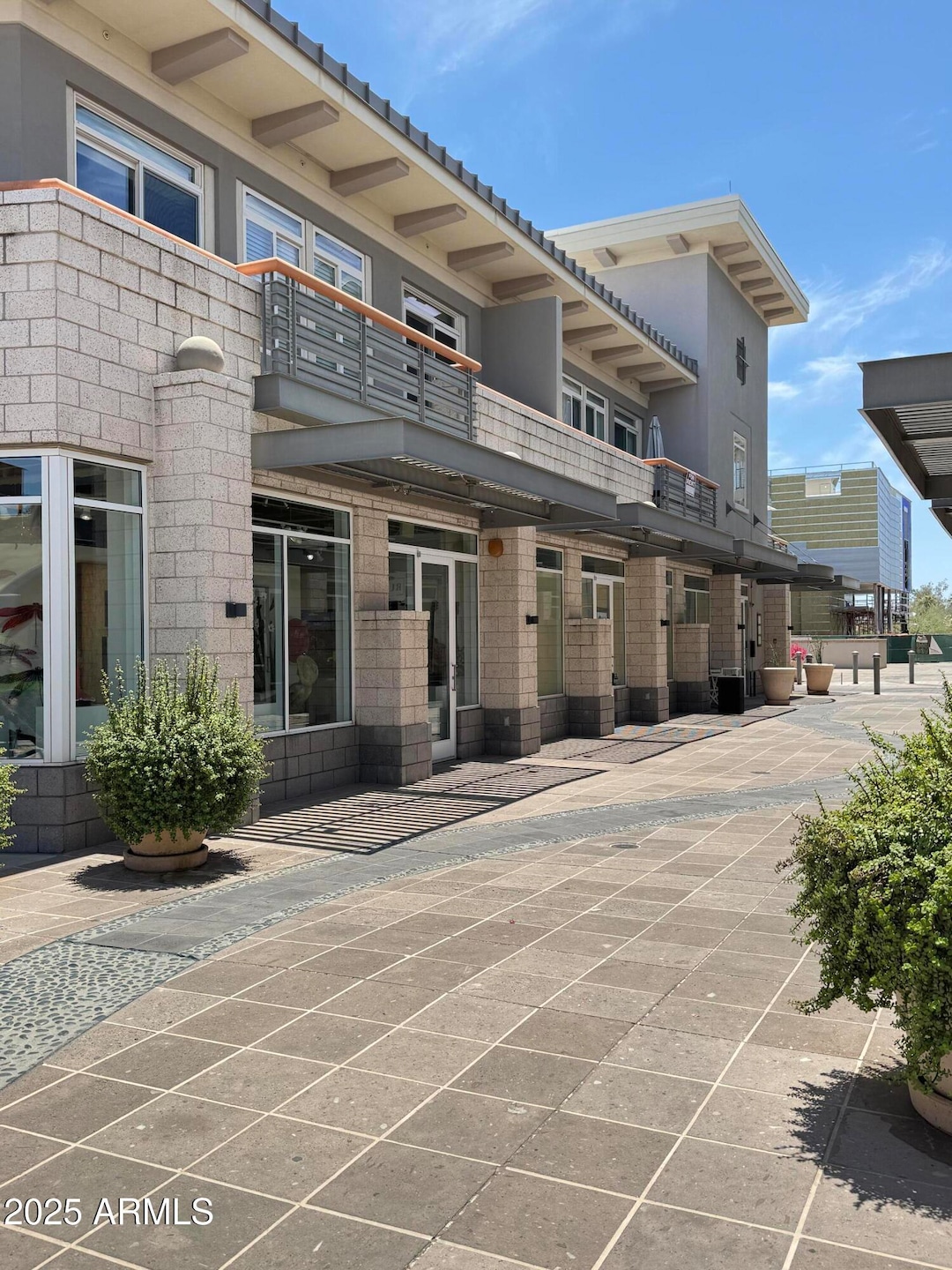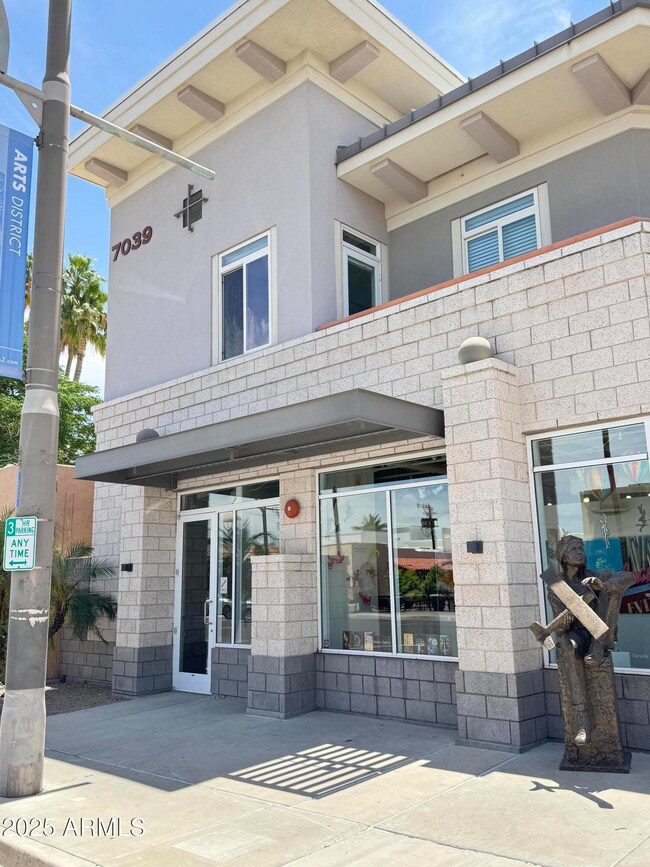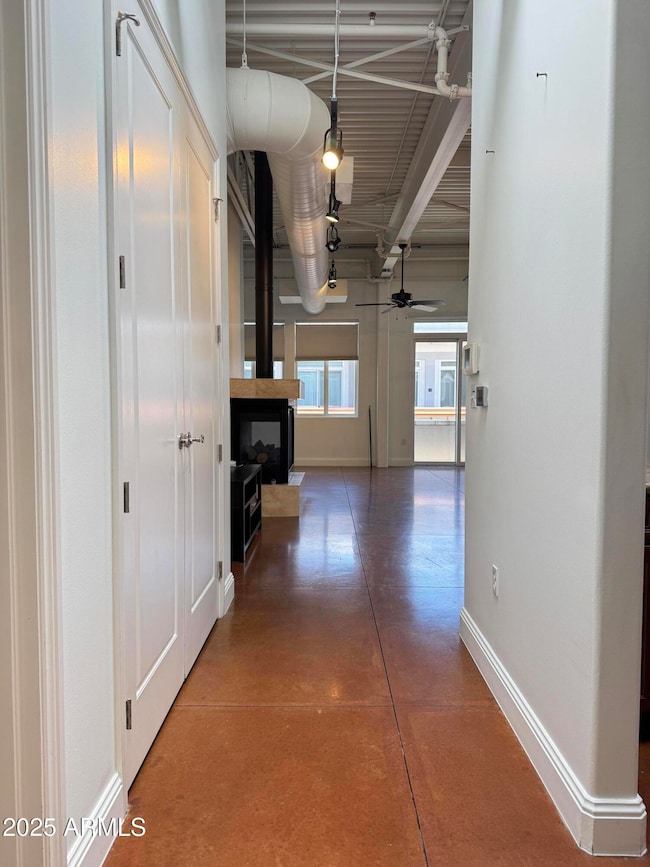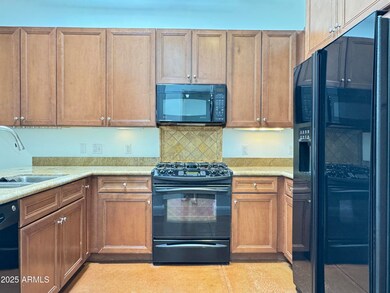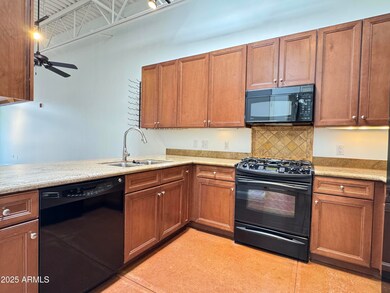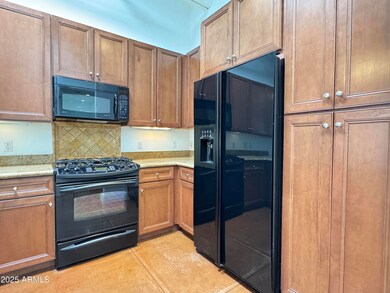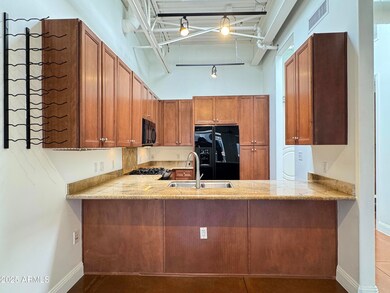7039 E Main St Unit A205 Scottsdale, AZ 85251
Old Town Scottsdale NeighborhoodHighlights
- Fitness Center
- Unit is on the top floor
- Contemporary Architecture
- Gated with Attendant
- Clubhouse
- Granite Countertops
About This Home
This luxury LOFT condo in Downtown Scottsdale's Arts and Cultural District is urban living at its finest with a secured entrance to the building. With an open concept and tall ceilings, this spacious Loft has over 1100 sq ft of living space with plenty of space. Unit comes with 1 car garage as well. The amenities of this high-end building offer endless entertaining options with a reservable community room with a full-service kitchen, and a beautiful pool area with a hot tub, private shaded areas, fireplaces and BBQ area. Rent includes gas, water, sewer and garbage. Located in the epicenter of the best dining and shopping Scottsdale has to offer. This unit is 1 of 3 in the building. Additional parking can be rented at $100 a month.
Condo Details
Home Type
- Condominium
Est. Annual Taxes
- $2,428
Year Built
- Built in 2007
Parking
- 1 Car Garage
Home Design
- Loft
- Contemporary Architecture
- Steel Frame
- Metal Roof
- Foam Roof
- Block Exterior
- Stucco
Interior Spaces
- 1,160 Sq Ft Home
- 2-Story Property
- Ceiling Fan
- Gas Fireplace
- Living Room with Fireplace
- Concrete Flooring
Kitchen
- Breakfast Bar
- Built-In Microwave
- Kitchen Island
- Granite Countertops
Bedrooms and Bathrooms
- 1 Bedroom
- 1 Bathroom
- Double Vanity
- Bathtub With Separate Shower Stall
Laundry
- Laundry in unit
- Dryer
- Washer
Location
- Unit is on the top floor
- Property is near a bus stop
Schools
- Anasazi Elementary School
- Cheyenne Traditional Elementary Middle School
- Coronado High School
Utilities
- Central Air
- Heating Available
- High Speed Internet
- Cable TV Available
Additional Features
- Balcony
- 1 Common Wall
Listing and Financial Details
- Property Available on 5/26/25
- Rent includes internet, gas, water, sewer, garbage collection, cable TV
- 12-Month Minimum Lease Term
- Tax Lot A205
- Assessor Parcel Number 130-13-137
Community Details
Overview
- Property has a Home Owners Association
- Gateway At Main St Association
- Gateway At Main St Plaza Scottsdale Condominium Subdivision
Amenities
- Clubhouse
- Recreation Room
Recreation
- Fitness Center
- Heated Community Pool
- Fenced Community Pool
- Community Spa
Security
- Gated with Attendant
Map
Source: Arizona Regional Multiple Listing Service (ARMLS)
MLS Number: 6871382
APN: 130-13-137
- 7039 E Main St Unit A206
- 7033 E Main St Unit A200
- 7050 E Main St
- 6934 E 1st St
- 6932 E 1st St
- 6930 E 1st St
- 7140 E 1st Ave
- 6920 E 1st St
- 6928 E 1st St
- 6909 E 1st Ave
- 6936 E 3rd St Unit 6936
- 6914 E 2nd St
- 6926 E 3rd St
- 6840 E 2nd St Unit 23
- 6850 E Main St Unit 4416
- 6850 E Main St Unit 4404
- 6906 E 4th St Unit 4
- 6824 E 2nd St Unit 215
- 6803 E Main St Unit 4415
- 6803 E Main St Unit 4411
- 7039 E Main St Unit A206
- 6901 E Main St
- 6936 E 3rd St Unit 6936
- 6916 E 2nd St
- 6932 E 3rd St Unit 6932
- 6902 E 1st Ave
- 6943 E 3rd St
- 6939 E 3rd St Unit 6939
- 6811 E Main St
- 6840 E 2nd St Unit 5
- 6840 E 2nd St Unit 22
- 6850 E Main St Unit 7703
- 7023 E 4th St
- 3560 N Marshall Way
- 4165 N Craftsman Ct Unit C
- 6803 E Main St Unit 5503
- 6803 E Main St Unit 3307
- 6990 E 6th St Unit 1013
- 6990 E 6th St Unit 1007
- 6925 E 4th St Unit 2
