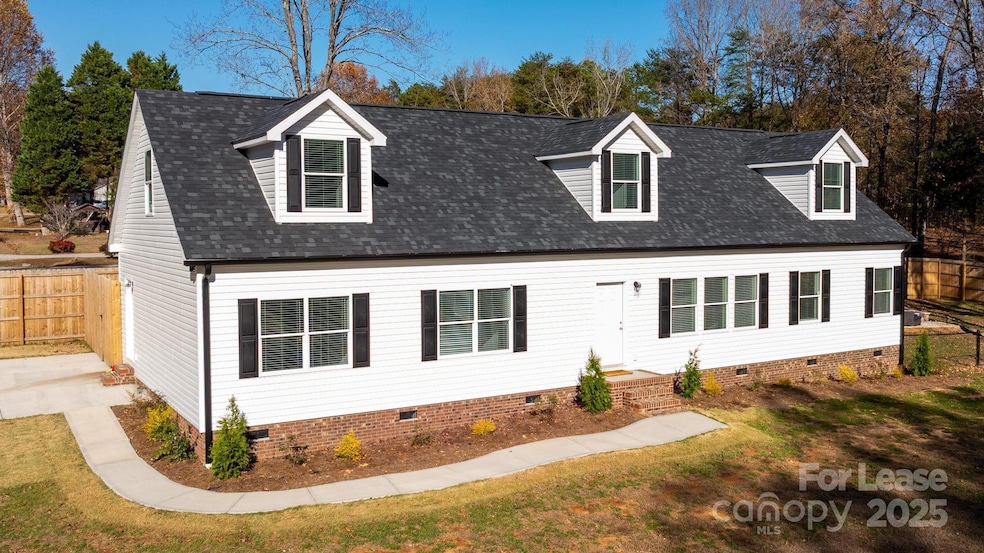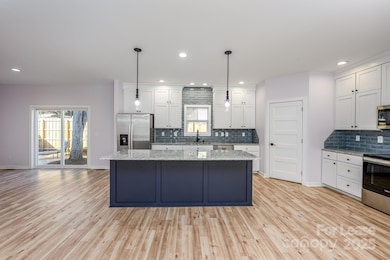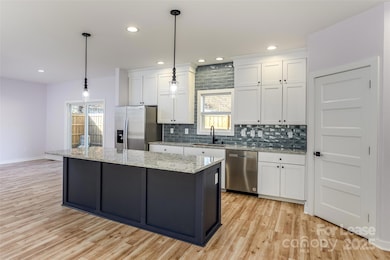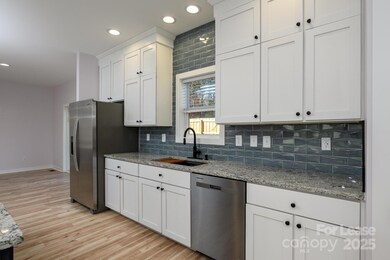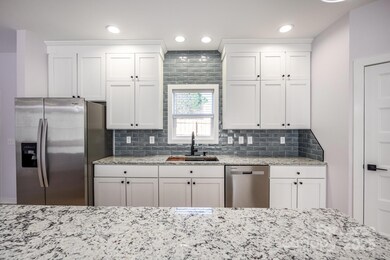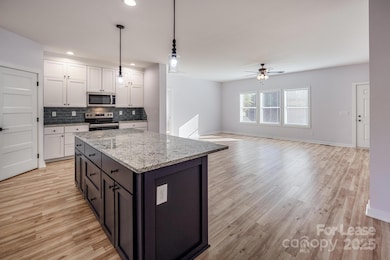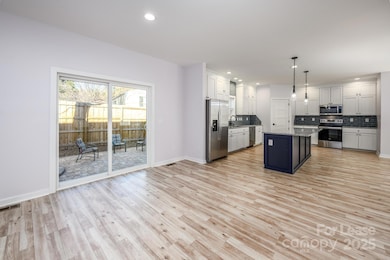7039 Executive Cir Denver, NC 28037
Highlights
- Access To Lake
- Open Floorplan
- Mud Room
- Rock Springs Elementary School Rated A-
- Corner Lot
- No HOA
About This Home
Welcome home to this brand new lake access home with award winning schools. This spacious open concept home with split floorplan features a beautiful kitchen w/granite countertops & island, SS appliances and primary bedroom suite on main floor. This home has features perfect for entertaining and everyday living from the large kitchen and living space to the fully fenced in backyard, paver lined patio and fenced in side yard with firepit area. The primary suite offers a spa retreat experience with the dual sinks, large soaking tub, walk-in-shower and a custom walk-in-closet. Upstairs you will find many flex areas, 2 large rooms which can be used as bedrooms, home offices, game rooms, gyms or playrooms and a large bonus space in between the 2 rooms and a half bath. Enjoy canoeing or paddleboarding from the neighborhood lake access point! Note: The walk-in-pantry has an extra freezer chest. Close to groceries and restaurants and other conveniences. Pets conditional upon homeowner approval. Homeowner may consider rent to own.
Listing Agent
Vacations on Lake Norman LLC Brokerage Email: bluebeach60@gmail.com License #296567 Listed on: 11/15/2025

Home Details
Home Type
- Single Family
Year Built
- Built in 2024
Lot Details
- Back Yard Fenced
- Corner Lot
Home Design
- Architectural Shingle Roof
Interior Spaces
- 2-Story Property
- Open Floorplan
- Ceiling Fan
- Mud Room
- Storage
- Washer and Electric Dryer Hookup
- Crawl Space
- Carbon Monoxide Detectors
Kitchen
- Walk-In Pantry
- Oven
- Electric Cooktop
- Microwave
- Dishwasher
- Kitchen Island
Flooring
- Carpet
- Laminate
Bedrooms and Bathrooms
- Split Bedroom Floorplan
- Walk-In Closet
- Soaking Tub
- Garden Bath
Parking
- Driveway
- 4 Open Parking Spaces
Outdoor Features
- Access To Lake
- Patio
- Fire Pit
Schools
- Rock Springs Elementary School
- North Lincoln Middle School
- North Lincoln High School
Utilities
- Central Air
- Heat Pump System
- Septic Tank
Listing and Financial Details
- Security Deposit $3,200
- Property Available on 11/16/25
- Tenant pays for all utilities, exterior maintenance
- 12-Month Minimum Lease Term
- Assessor Parcel Number 31228
Community Details
Overview
- No Home Owners Association
- Lake Shore Subdivision
Pet Policy
- Pet Deposit $350
Map
Property History
| Date | Event | Price | List to Sale | Price per Sq Ft |
|---|---|---|---|---|
| 11/15/2025 11/15/25 | For Rent | $3,200 | -- | -- |
Source: Canopy MLS (Canopy Realtor® Association)
MLS Number: 4320487
APN: 31228
- 7010 Executive Cir
- 7232 Executive Cir
- 4677 Stratford Ln
- 0000 Executive Cir
- 4243 Island Fox Ln
- 4810 Stratford Ln
- #22 & #23 Windy Pine Cir
- 7310 Elmwood Ln
- 7142 Forest Hills Dr
- 7162 Cobblefield Ln
- 7663 Keistlers Store Rd
- 4021 Harmattan Dr
- 7923 Mountain Shore Dr
- 4067 Rivendell Rd
- 3973 Huntington Ct
- 5020 Slanting Bridge Rd
- 7733 Skyline Dr
- 7608 Webbs Chapel Cove Ct
- 7717 Nautical View
- 4028 Spindrift Cove Unit 60
- 3972 Harmattan Dr
- 5081 Devonshire Rd
- 5026 Twin River Dr
- 3459 Melwood Dr
- 4986 Baywater Ln
- 7407 Forney Hill Rd
- 7761 Sarah Dr
- 7781 Red Robin Trail
- 6299 Pansy Trail
- 2473 Seagull Dr
- 4241 Burton Ln
- 4390 Bronze Blvd
- 4182 Steel Way
- 4455 Reed Creek Dr Unit 308
- 4160 Steel Way
- 3242 Treyson Dr
- 4455 Reed Creek Dr Unit 304
- 4146 Steel Way
- 4144 Steel Way
- 7870 Iron Rd
