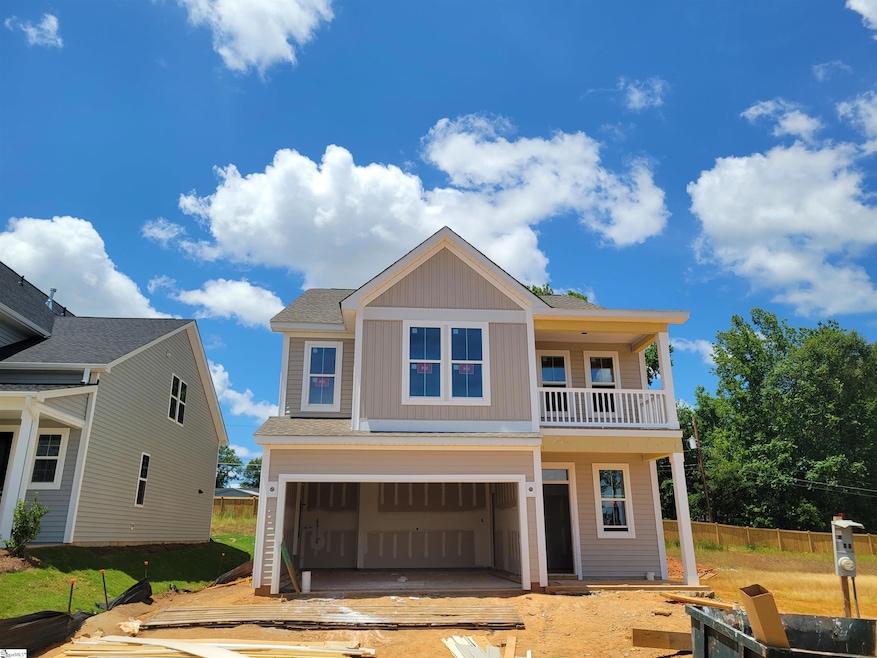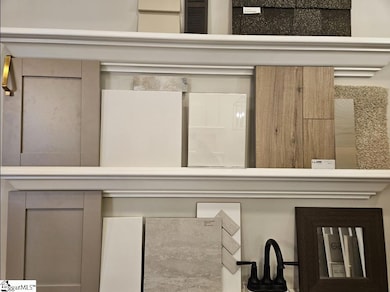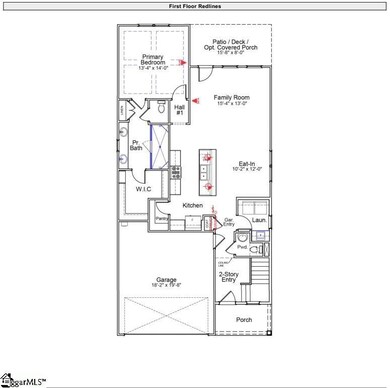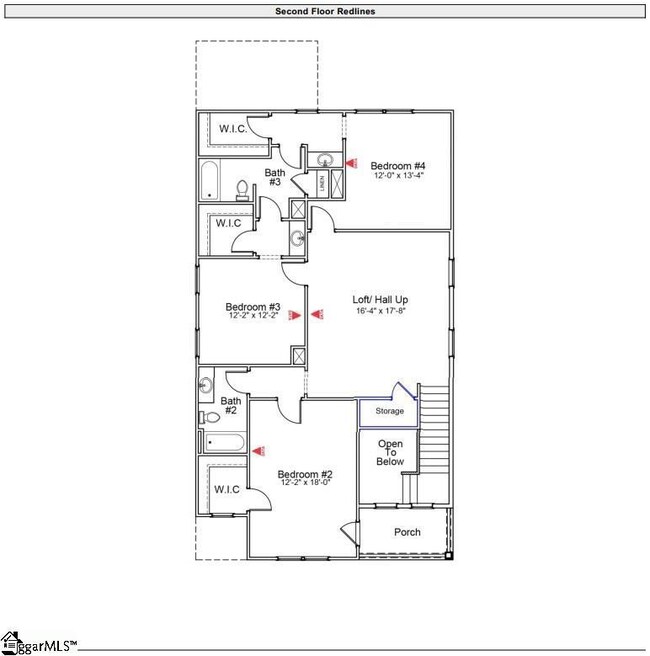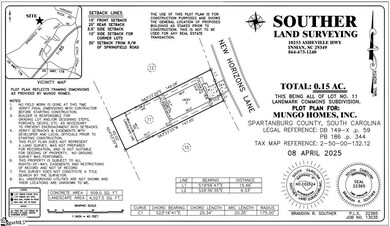
7039 New Horizons Ln Boiling Springs, SC 29316
Estimated payment $2,563/month
Highlights
- Craftsman Architecture
- Loft
- Solid Surface Countertops
- James H. Hendrix Elementary School Rated A-
- Great Room
- Covered patio or porch
About This Home
**Ready in September** This is the Primary Down home in a superior location you have been looking for, and it is LOADED down with some amazing options! Welcome home to the Lacey! When you first pull up you cannot miss the 2-story balcony as well as the beaded garage door with glass windows and decorative hardware. As you step inside you will be greeted by a formal 2-story foyer, and luxury vinyl plank flooring that flows throughout all the common areas on the 1st floor. This home comes with a Gourmet Kitchen which includes a gas cooktop, a vented hood, and an oven/microwave combo wall unit! The Primary Bedroom comes with a beautiful decorative ceiling, and who isn't going to love the 8ft tiled walk-in shower. Off the family room you'll find a spacious 15’ X 8’ rear covered porch, perfect for enjoying South Carolina weather! Upstairs you will find 3 large secondary bedrooms, all with walk-in-closets, an oversized loft, and 2 full bathrooms. The front bedroom has direct access to the 2nd floor balcony. This one will not last long so make your appointment to learn more about it today!
Home Details
Home Type
- Single Family
Year Built
- Built in 2025 | Under Construction
Lot Details
- 6,534 Sq Ft Lot
- Level Lot
HOA Fees
- $26 Monthly HOA Fees
Parking
- 2 Car Attached Garage
Home Design
- Home is estimated to be completed on 9/12/25
- Craftsman Architecture
- Slab Foundation
- Architectural Shingle Roof
- Vinyl Siding
Interior Spaces
- 2,400-2,599 Sq Ft Home
- 2-Story Property
- Tray Ceiling
- Smooth Ceilings
- Ceiling height of 9 feet or more
- Two Story Entrance Foyer
- Great Room
- Loft
- Pull Down Stairs to Attic
Kitchen
- Breakfast Room
- Walk-In Pantry
- Gas Oven
- Built-In Microwave
- Dishwasher
- Solid Surface Countertops
- Disposal
Flooring
- Carpet
- Luxury Vinyl Plank Tile
Bedrooms and Bathrooms
- 4 Bedrooms | 1 Main Level Bedroom
- Walk-In Closet
- 3.5 Bathrooms
Laundry
- Laundry Room
- Laundry on main level
- Sink Near Laundry
- Washer and Electric Dryer Hookup
Outdoor Features
- Balcony
- Covered patio or porch
Schools
- Hendrix Elementary School
- Boiling Springs Middle School
- Boiling Springs High School
Utilities
- Central Air
- Heating System Uses Natural Gas
- Tankless Water Heater
- Gas Water Heater
Community Details
- Hinson Management Group / 864 599 9019 HOA
- Built by Mungo Homes
- Landmark Commons Subdivision, Lacey C Floorplan
- Mandatory home owners association
Listing and Financial Details
- Tax Lot 7
- Assessor Parcel Number 2-50-00 132.12
Map
Home Values in the Area
Average Home Value in this Area
Property History
| Date | Event | Price | Change | Sq Ft Price |
|---|---|---|---|---|
| 07/08/2025 07/08/25 | Price Changed | $389,000 | -0.8% | $153 / Sq Ft |
| 05/07/2025 05/07/25 | For Sale | $392,000 | -- | $155 / Sq Ft |
Similar Homes in Boiling Springs, SC
Source: Greater Greenville Association of REALTORS®
MLS Number: 1556627
- 7030 New Horizons Ln
- 7071 New Horizons Ln
- 7011 New Horizons Ln
- 7025 New Horizons Ln
- 7015 New Horizons Ln
- 7022 New Horizons Ln
- 7014 New Horizons Ln
- 7026 New Horizons Ln
- 7035 New Horizons Ln
- 7031 New Horizons Ln
- 7027 New Horizons Ln
- 1410 Penrith Ct
- 272 Stonewood Crossing Dr
- 1953 Landrow Ln
- 516 Upper Valley Falls Rd
- 845 Deepwood Ct
- 1423 Penrith Ct
- 287 Stonewood Crossing Dr
- 606 Shoreline Blvd
- 105 Turning Leaf Cir
- 9103 Gabbro Ln
- 96 Wilson Ct
- 309 Belcher Rd Unit 309
- 1906 Clipper St
- 126 Hunter Dr Unit 126
- 742 Upstate Campus Dr
- 312 New Spring Ln
- 8897 Asheville Hwy
- 1000 Pinegate Dr
- 129 Vly Crk Dr
- 144 Vly Crk Dr
- 140 Vly Crk Dr
- 97 Mills Gap Rd
- 6068 Willutuck Dr
- 901 Dornoch Dr
- 108 Eventine Way
