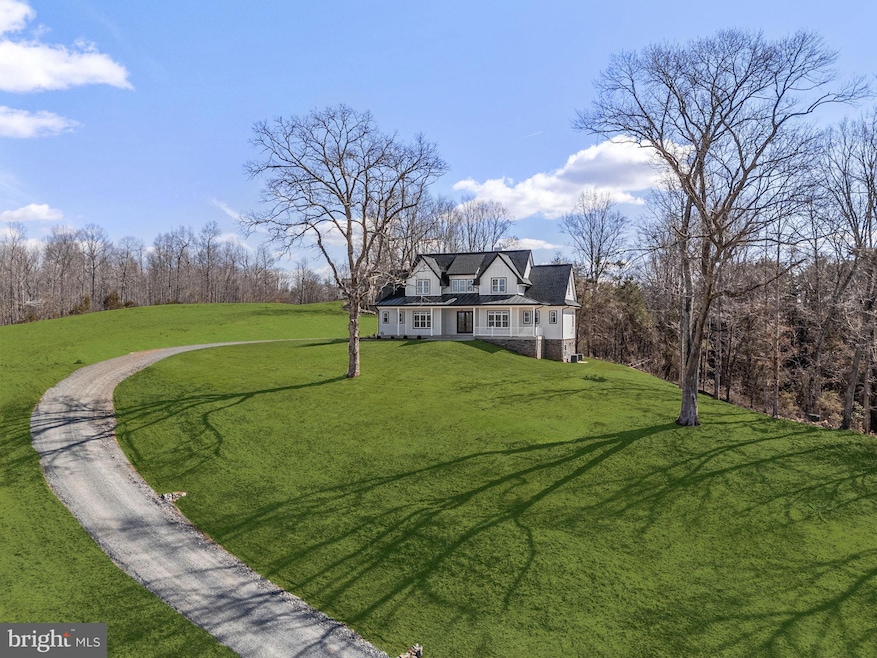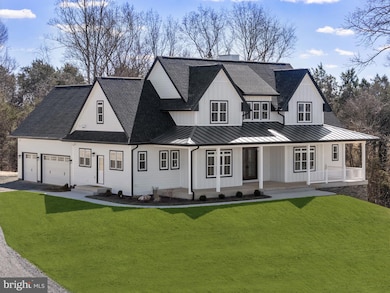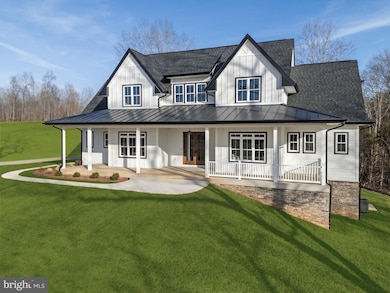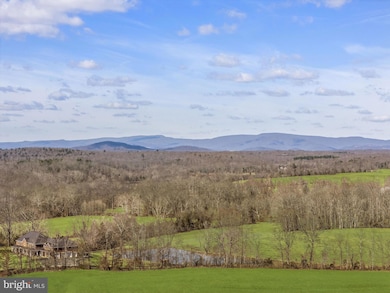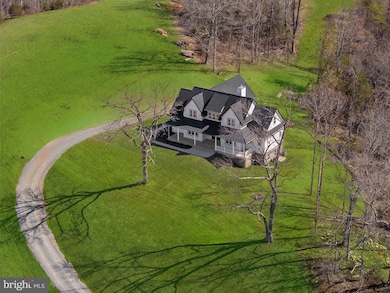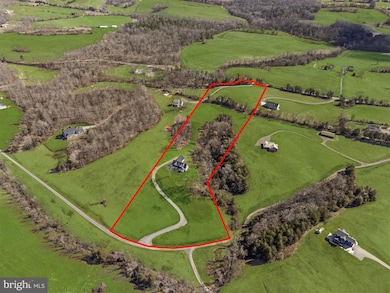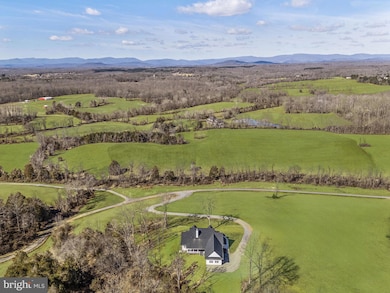
7039 Silk Rd Jeffersonton, VA 22724
Estimated payment $6,082/month
Highlights
- Horses Allowed On Property
- Panoramic View
- Two Story Ceilings
- Eat-In Gourmet Kitchen
- Open Floorplan
- Backs to Trees or Woods
About This Home
**Luxury Country Living with Spectacular Mountain Views!** Welcome to the perfect blend of country charm and modern luxury! This stunning newly constructed 6-bedroom, 4.5-bathroom home sits on over 10 acres in an exclusive community of high-end residences. If you've been dreaming of a brand-new home but don’t want the stress of making endless design decisions or waiting months for completion—this is your opportunity to move right in and start enjoying the good life! From the moment you arrive, you'll be captivated by the breathtaking mountain views that can be enjoyed from nearly every room. Inside, the thoughtfully designed open floor plan is ideal for entertaining, whether you're hosting a weekend getaway or making this your forever home. At the heart of it all is a chef-designed gourmet kitchen with top-of-the-line finishes—perfect for preparing everything from casual breakfasts to elegant dinners. The main-level primary suite is a true retreat, featuring a spa-like ensuite bath with a soaking tub, walk-in shower, and a huge walk-in closet. A second main-level bedroom offers flexibility—perfect for guests who prefer to avoid stairs, a nursery, or even a private home office. And because no country home is complete without a spacious mudroom/laundry area, this one delivers plenty of space for boots, coats, and everything in between. Upstairs, you'll find four additional generously sized bedrooms and two beautifully upgraded bathrooms, ensuring plenty of room for family and guests. Step outside and embrace the tranquility of nature. Whether you're sipping your morning coffee on the back deck while watching the local wildlife, or unwinding on the front porch as the sun sets over the mountains, this home offers the peaceful retreat you've been looking for. All of this comes with low Culpeper County taxes, yet you're only 20 minutes from Warrenton—right in the heart of the “golden triangle” of Culpeper County. This is more than just a home—it’s a lifestyle. Don’t miss your chance to make it yours!
Listing Agent
(571) 439-4027 discoverloudounhomes@gmail.com Washington Fine Properties, LLC License #0225209418 Listed on: 03/05/2025

Home Details
Home Type
- Single Family
Est. Annual Taxes
- $669
Year Built
- Built in 2024
Lot Details
- 10.16 Acre Lot
- Open Lot
- Cleared Lot
- Backs to Trees or Woods
- Property is in excellent condition
- Property is zoned A1, Agricultural 5-acre lot
Parking
- 3 Car Attached Garage
- Side Facing Garage
- Garage Door Opener
- Gravel Driveway
Property Views
- Panoramic
- Pasture
- Mountain
Home Design
- Farmhouse Style Home
- Stone Foundation
- Poured Concrete
- Asphalt Roof
- Metal Roof
- Concrete Perimeter Foundation
- HardiePlank Type
Interior Spaces
- Property has 3 Levels
- Open Floorplan
- Two Story Ceilings
- Ceiling Fan
- Recessed Lighting
- Self Contained Fireplace Unit Or Insert
- Fireplace With Glass Doors
- Stone Fireplace
- Gas Fireplace
- Mud Room
- Entrance Foyer
- Family Room Off Kitchen
- Living Room
- Dining Room
- Home Office
- Loft
- Utility Room
- Unfinished Basement
Kitchen
- Eat-In Gourmet Kitchen
- Butlers Pantry
- Double Oven
- Gas Oven or Range
- Six Burner Stove
- Built-In Range
- Range Hood
- Built-In Microwave
- Dishwasher
- Stainless Steel Appliances
- Kitchen Island
- Upgraded Countertops
- Disposal
Flooring
- Laminate
- Tile or Brick
Bedrooms and Bathrooms
- En-Suite Bathroom
- Walk-In Closet
- Soaking Tub
- Walk-in Shower
Laundry
- Laundry Room
- Laundry on main level
Horse Facilities and Amenities
- Horses Allowed On Property
Utilities
- Forced Air Zoned Heating and Cooling System
- Heat Pump System
- Heating System Powered By Leased Propane
- Radiant Heating System
- Programmable Thermostat
- Propane
- Water Treatment System
- Well
- Electric Water Heater
- On Site Septic
- Septic Equal To The Number Of Bedrooms
Community Details
- No Home Owners Association
- Built by EJRH Corporation
- Orchard Hill Farm Subdivision
Listing and Financial Details
- Tax Lot 23B
- Assessor Parcel Number 14 22C6
Map
Home Values in the Area
Average Home Value in this Area
Property History
| Date | Event | Price | List to Sale | Price per Sq Ft |
|---|---|---|---|---|
| 12/02/2025 12/02/25 | Price Changed | $1,149,000 | -4.1% | -- |
| 06/25/2025 06/25/25 | Price Changed | $1,198,000 | -7.5% | -- |
| 06/02/2025 06/02/25 | Price Changed | $1,295,000 | -6.5% | -- |
| 04/09/2025 04/09/25 | Price Changed | $1,385,000 | -6.1% | -- |
| 03/16/2025 03/16/25 | Price Changed | $1,475,000 | -6.3% | -- |
| 03/05/2025 03/05/25 | For Sale | $1,575,000 | -- | -- |
About the Listing Agent

I'm an expert real estate agent with Washington Fine Properties, LLC in MIDDLEBURG, VA, servicing all neighboring Counties and towns. I provide home-buyers and sellers with professional, responsive and attentive real estate services. Want an agent who'll really listen to what you want in a home? Need an agent who knows how to effectively market your home so it sells? Give me a call! I'm eager to help and would love to talk to you.
Debbie's Other Listings
Source: Bright MLS
MLS Number: VACU2009822
- 6471 Silk Rd
- 18299 Ragtop Rd
- 0 Oak Shade Rd
- Parcel 1 (tax id 7-4 Ellett Ln
- Azalea Plan at Stonehaven - Estate Collection
- Powell Plan at Stonehaven - Estate Collection
- Concord Plan at Stonehaven - Estate Collection
- Lexington Plan at Stonehaven - Signature Collection
- MacArthur Plan at Stonehaven - Estate Collection
- Williamsburg Plan at Stonehaven - Signature Collection
- Powell Plan at Stonehaven - Signature Collection
- Plymouth Plan at Stonehaven - Signature Collection
- 18577 Ryland Chapel Rd
- 5051 Ridgeview Ct
- 19257 Springfield Cir
- 18151 Jennifer Way
- Parcel 6-22a Black Hill Rd
- 2053 Whithorn Hill
- 2156 Berwick Dr
- 2093 Whithorn Hill
- 20167 Stonehaven Ave
- 2 Sundale Ln
- 510 Marges Mountain Ln
- 14217 Belle Ave
- 6810 Crescent Ridge Ct
- 4475 Bacon St
- 15255 Ira Hoffman Ln
- 102 E Washington St Unit B
- 1050 Claire Taylor Ct
- 15117 Montanus Dr
- 416 Laurel Mills Rd
- 613 Clubhouse Way
- 11535 Scotts Mill Rd
- 6337 Village Center Dr
- 11235 Torrie Way Unit I
- 6185 Willow Place Unit 305
- 180 Carriage Chase Cir
- 10843 Spencer St
- 6131 Waverly Way
- 631 Waterloo Rd Unit 121
