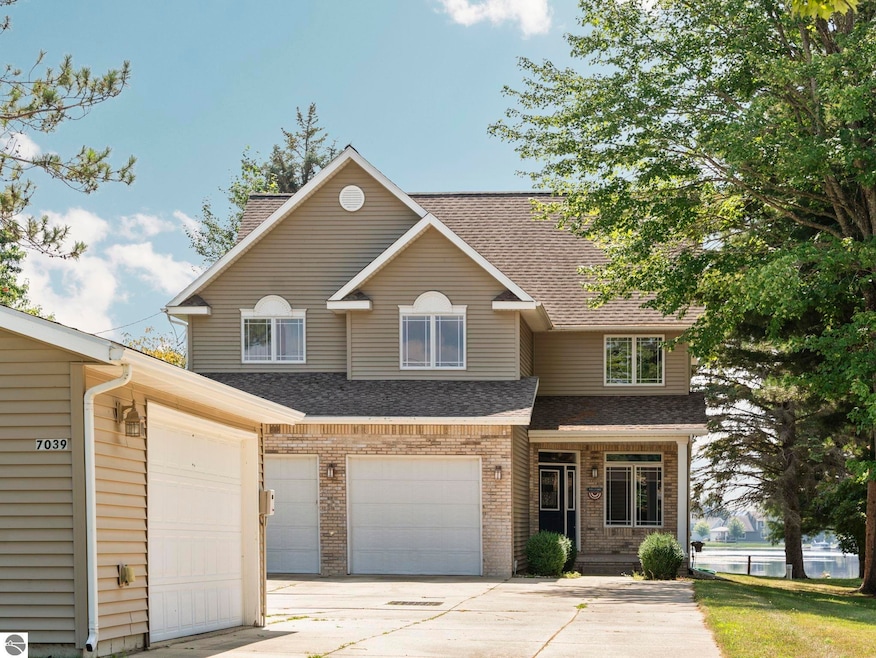
7039 W White Birch Ave Lake City, MI 49651
Estimated payment $5,404/month
Highlights
- Private Waterfront
- Second Garage
- Covered Patio or Porch
- Deeded Waterfront Access Rights
- Deck
- 2 Car Attached Garage
About This Home
Welcome to your dream retreat on the lake, where stunning water views can be enjoyed from both sides of the home! This thoughtfully designed home blends comfort, style, and convenience for year-round living or the perfect getaway. This 3-bedroom home also includes a versatile main-floor room currently used as an office, which could serve as a 4th bedroom, guest space, or hobby room—giving you flexibility to fit your lifestyle. Step inside to an inviting open-concept living room, dining room, and kitchen; ideal for relaxing or entertaining. The living room features a cozy gas fireplace, and custom cabinetry designed for both beauty and function—perfect for displaying family photos or cherished mementos, with hidden storage that neatly conceals the TV when not in use. The kitchen is a chef’s delight with a cooktop stove, built-in microwave and oven, gorgeous countertops, and ample storage to keep things clutter-free. There is also a bright and spacious 4-season room that can be opened to the main living area or closed off for privacy. With its many windows, cozy gas fireplace, and walkout access to the water, it’s the perfect spot to soak in natural light and enjoy the lake views. A convenient laundry room and half bath complete the main level. The master suite is a true retreat, featuring a vaulted ceiling, large windows with breathtaking lake views, 2 walk-in closets, an oversized walk-in shower, and spacious vanity. Upstairs, a charming sitting area offers a quiet spot for reading or unwinding, while the additional bedrooms enjoy their own generous bathroom. Outside, you’ll find two garages—one 2 car attached garage with mechanicals thoughtfully located for easy service access, and another 2 car detached garage; perfect for lake toys and storage. A cement driveway ensures plenty of parking for you and your guests. Best of all, the walkway to the water has no steps, making it easy to get to the shoreline.Summer is not over yet; come see what lake life is all about!
Home Details
Home Type
- Single Family
Est. Annual Taxes
- $5,028
Year Built
- Built in 2004
Lot Details
- 0.33 Acre Lot
- Lot Dimensions are 50x242.94x66x249.91
- Private Waterfront
- 66 Feet of Waterfront
- Level Lot
- The community has rules related to zoning restrictions
Home Design
- Brick Exterior Construction
- Frame Construction
- Asphalt Roof
- Vinyl Siding
Interior Spaces
- 2,232 Sq Ft Home
- 2-Story Property
- Central Vacuum
- Bookcases
- Ceiling Fan
- Gas Fireplace
- Entrance Foyer
- Water Views
- Crawl Space
Kitchen
- Cooktop
- Microwave
- Dishwasher
- Kitchen Island
- Disposal
Bedrooms and Bathrooms
- 3 Bedrooms
- Walk-In Closet
Laundry
- Dryer
- Washer
Parking
- 2 Car Attached Garage
- Second Garage
- Garage Door Opener
Outdoor Features
- Deeded Waterfront Access Rights
- Deck
- Covered Patio or Porch
- Rain Gutters
Utilities
- Forced Air Heating and Cooling System
- Well
- Water Softener is Owned
- Cable TV Available
Community Details
Overview
- Lettich Cove Community
Recreation
- Water Sports
Map
Home Values in the Area
Average Home Value in this Area
Tax History
| Year | Tax Paid | Tax Assessment Tax Assessment Total Assessment is a certain percentage of the fair market value that is determined by local assessors to be the total taxable value of land and additions on the property. | Land | Improvement |
|---|---|---|---|---|
| 2025 | $5,028 | $371,100 | $371,100 | $0 |
| 2024 | $2,034 | $336,000 | $336,000 | $0 |
| 2023 | $1,938 | $278,700 | $278,700 | $0 |
| 2022 | $1,846 | $246,700 | $246,700 | $0 |
| 2021 | $4,377 | $224,000 | $224,000 | $0 |
| 2020 | $1,768 | $223,900 | $223,900 | $0 |
| 2019 | $1,735 | $212,000 | $212,000 | $0 |
| 2018 | $4,268 | $189,200 | $0 | $0 |
| 2017 | $4,183 | $184,100 | $0 | $0 |
| 2016 | $4,154 | $168,600 | $0 | $0 |
| 2015 | -- | $171,800 | $0 | $0 |
| 2014 | $4,049 | $155,400 | $0 | $0 |
Property History
| Date | Event | Price | Change | Sq Ft Price |
|---|---|---|---|---|
| 08/16/2025 08/16/25 | For Sale | $915,000 | -- | $410 / Sq Ft |
Purchase History
| Date | Type | Sale Price | Title Company |
|---|---|---|---|
| Warranty Deed | $180,000 | -- |
Similar Homes in Lake City, MI
Source: Northern Great Lakes REALTORS® MLS
MLS Number: 1937636
APN: 009-440-020-00
- 7389 W White Birch Ave
- 7579 W White Birch Ave
- 129 N Al Moses Rd
- 207 Cass St
- 321 N Front
- 222 N Main
- 301 N Main St
- 210 N Canal St
- 213 N Pine St
- 209 N Pine St
- 208 Russell St
- 327 S Gladwin St
- 116 N Huron St
- 204 N Huron St
- 323 S Houghton St
- 5640 W Houghton Lake Rd
- 1656 S Oakwood Dr
- 1264 Birchaven Beach Dr
- 1900 S Pavilion Dr
- 8303 W Sapphire Ave






