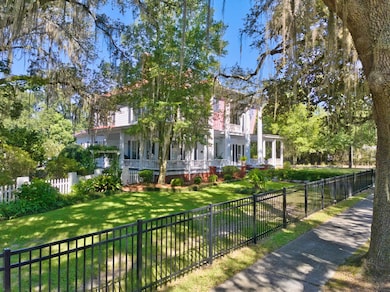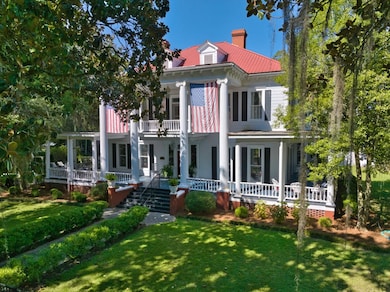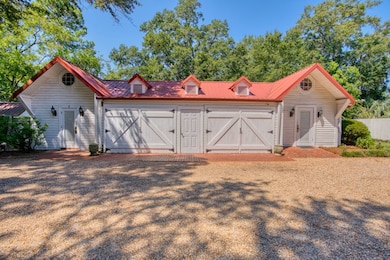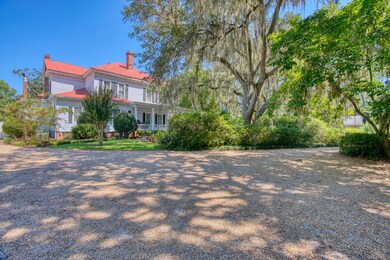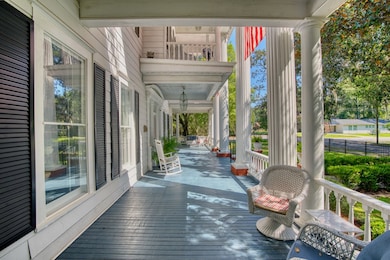704 3rd St SW Moultrie, GA 31768
Estimated payment $3,022/month
Highlights
- Golf Course Community
- Two Primary Bedrooms
- Wood Flooring
- Country Club
- Fireplace in Bedroom
- Main Floor Primary Bedroom
About This Home
Nestled in the heart of Moultrie under the moss draped oak trees is your chance to own a piece of Colquitt County history. Spanning two stories and over 5000 square ft. The Barber Tucker House sits on a corner lot on almost an acre. This stately home was built in 1904 and showcases classic architecture. Over the years The Barber home has evolved from a beloved family estate to a Bed and Breakfast. It is primed for a variety of possibilities. Many weddings and special events have had the privilege of using this home. The Barber Tucker House is ready for its next chapter. Whether you envision such a beautiful home as a private residence. event venue, Bed and Breakfast, innovative office space its expansive layout and prime location to downtown offers limitless possibilities. The grand wrap around porches are welcoming where you sit with your glass of sweet tea and your favorite book. Step through the beautiful front door into the grand parlor with fireplace or library with built in book cases and fireplace. The formal dining and parlor join with solid wood French doors. Dining room can accommodate your largest dining table. Built in original china cabinets and fireplace with original tiles. Another fireplace is located in the large kitchen with breakfast area. The stainless appliances stay. Nice working island to help with entertaining. Laundry room , bedroom and bath downstairs. Up the grand staircase are four large bedrooms that have their own private baths. Lots of storage. Sitting area with large original desk/cabinet. On the grounds is a carriage house with two guestrooms with baths. Center room has brick floor and excellent for apartment/office or man cave. In ground pool and hot tub .Storage buildings and courtyard for entertaining under majestic oaks. Privacy fence in back yard with brand new wrought iron fence around front and side with electronic gate at drive. Ample parking space and new heating and air units. Owner will leave a lot of the furniture that was bought for the home at an extra price if buyer is interested. Located close to Olympic diving facility and Arts Center. This grand home can be viewed with appointment.
Home Details
Home Type
- Single Family
Year Built
- Built in 1904
Lot Details
- 0.92 Acre Lot
- Wrought Iron Fence
- Privacy Fence
- Wood Fence
- Corner Lot
- Garden
- Grass Covered Lot
- Historic Home
- Property is in good condition
- Property is zoned R3
Home Design
- Architectural Shingle Roof
- Lead Paint Disclosure
Interior Spaces
- 5,508 Sq Ft Home
- 2-Story Property
- Bookcases
- Crown Molding
- High Ceiling
- Ceiling Fan
- Arched Doorways
- French Doors
- Entrance Foyer
- Sitting Room
- Center Hall
- Laundry Room
Kitchen
- Breakfast Area or Nook
- Electric Range
- Dishwasher
- Solid Surface Countertops
Flooring
- Wood
- Carpet
- Tile
Bedrooms and Bathrooms
- 7 Bedrooms
- Primary Bedroom on Main
- Fireplace in Bedroom
- Double Master Bedroom
- En-Suite Primary Bedroom
- Walk-In Closet
- Double Vanity
- Bathtub with Shower
- Ceramic Tile in Bathrooms
Parking
- Gravel Driveway
- On-Street Parking
- Open Parking
Outdoor Features
- Vinyl Pool
- Courtyard
- Patio
- Separate Outdoor Workshop
- Outdoor Storage
- Porch
Location
- Property is near schools
Utilities
- Central Heating and Cooling System
- Cable TV Available
Community Details
Amenities
- YMCA
- Art Studio
Recreation
- Golf Course Community
- Country Club
- Tennis Courts
- Olympic Diving Pool
Map
Tax History
| Year | Tax Paid | Tax Assessment Tax Assessment Total Assessment is a certain percentage of the fair market value that is determined by local assessors to be the total taxable value of land and additions on the property. | Land | Improvement |
|---|---|---|---|---|
| 2024 | $5,206 | $153,779 | $5,807 | $147,972 |
| 2023 | $4,642 | $117,671 | $5,807 | $111,864 |
| 2022 | $3,936 | $117,591 | $5,807 | $111,784 |
| 2021 | $3,645 | $107,489 | $5,807 | $101,682 |
| 2020 | $3,706 | $107,489 | $5,807 | $101,682 |
| 2019 | $3,998 | $107,489 | $5,807 | $101,682 |
| 2018 | $4,832 | $121,000 | $5,807 | $115,193 |
| 2017 | $4,646 | $121,000 | $5,807 | $115,193 |
| 2016 | $4,832 | $121,000 | $5,807 | $115,193 |
| 2015 | $4,845 | $121,000 | $5,807 | $115,193 |
| 2014 | $4,963 | $121,000 | $5,807 | $115,193 |
| 2013 | -- | $120,999 | $5,806 | $115,192 |
Property History
| Date | Event | Price | List to Sale | Price per Sq Ft |
|---|---|---|---|---|
| 10/10/2025 10/10/25 | Pending | -- | -- | -- |
| 09/15/2025 09/15/25 | For Sale | $499,900 | -- | $91 / Sq Ft |
Purchase History
| Date | Type | Sale Price | Title Company |
|---|---|---|---|
| Warranty Deed | $257,500 | -- | |
| Deed | $169,000 | -- | |
| Deed | $344,100 | -- | |
| Deed | $344,111 | -- | |
| Foreclosure Deed | $344,111 | -- | |
| Deed | -- | -- | |
| Deed | $416,900 | -- | |
| Deed | $360,000 | -- | |
| Deed | -- | -- | |
| Deed | -- | -- | |
| Deed | $254,500 | -- | |
| Deed | $175,000 | -- | |
| Deed | -- | -- |
Mortgage History
| Date | Status | Loan Amount | Loan Type |
|---|---|---|---|
| Open | $265,997 | No Value Available |
Source: Moultrie Board of REALTORS®
MLS Number: 913399
APN: M013-231
- 209 7th Ave SW
- 515 8th St SW
- 610 4th Ave SW
- 221 6th St SW
- 902 2nd St SE
- 618 2nd Ave SW
- 00 1st Ave SW
- 310 1st Ave SW
- 621 3rd St SE
- 518 1st Ave SW Unit 3
- 40 SE Packer Pride Dr Unit 135
- 40 SE Packer Pride Dr
- 1160 4th St SW
- 1159 6th St SW
- 1175 4th St SW
- 610 1st Ave NW
- 515 5th Ave SE Unit 4
- 308 Hillcrest Ave
- 521 5th Ave SE Unit 4
- 407 1st Ave SE

