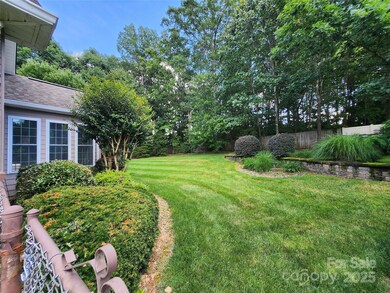
704 6th Ave NE Conover, NC 28613
Highlights
- Private Lot
- Wooded Lot
- Covered Patio or Porch
- Shuford Elementary School Rated A
- Wood Flooring
- 3 Car Attached Garage
About This Home
As of August 2025Stunning Custom-Built home on a Beautifully Landscaped Half-Acre Lot!
Welcome to this spacious and thoughtfully designed home featuring a gorgeous landscaped yard, an oversized 3-car garage, and an abundance of indoor living space. The main level primary suite offers comfort and convenience, while the heart of the home boasts a beautiful kitchen with island, seamlessly connected to a cozy family room and a sunlit breakfast area-perfect for everyday living and entertaining. Upstairs includes three generously sized bedrooms, each with walk-in closets , a large game room, and a dedicated office space-ideal for work or study from home. Schedule your showing today!
Last Agent to Sell the Property
Lionheart Real Estate LLC Brokerage Email: richard@lionheartproperties.com License #58653 Listed on: 07/09/2025
Co-Listed By
Lionheart Real Estate LLC Brokerage Email: richard@lionheartproperties.com License #266562
Home Details
Home Type
- Single Family
Est. Annual Taxes
- $4,144
Year Built
- Built in 2004
Lot Details
- Lot Dimensions are 99x178x146x219
- Back Yard Fenced
- Private Lot
- Level Lot
- Wooded Lot
- Property is zoned R-9A
Parking
- 3 Car Attached Garage
- Garage Door Opener
- Driveway
Home Design
- Slab Foundation
- Vinyl Siding
- Four Sided Brick Exterior Elevation
- Hardboard
Interior Spaces
- 2-Story Property
- Insulated Windows
- Family Room with Fireplace
Kitchen
- Electric Range
- Microwave
- Dishwasher
- Disposal
Flooring
- Wood
- Tile
Bedrooms and Bathrooms
Laundry
- Laundry Room
- Electric Dryer Hookup
Outdoor Features
- Covered Patio or Porch
Utilities
- Central Air
- Heat Pump System
- Heating System Uses Natural Gas
Community Details
- Lecho Park Iv Subdivision
Listing and Financial Details
- Assessor Parcel Number 3742196241530000
Ownership History
Purchase Details
Home Financials for this Owner
Home Financials are based on the most recent Mortgage that was taken out on this home.Purchase Details
Purchase Details
Home Financials for this Owner
Home Financials are based on the most recent Mortgage that was taken out on this home.Purchase Details
Similar Homes in Conover, NC
Home Values in the Area
Average Home Value in this Area
Purchase History
| Date | Type | Sale Price | Title Company |
|---|---|---|---|
| Warranty Deed | $670,000 | None Listed On Document | |
| Warranty Deed | -- | None Listed On Document | |
| Warranty Deed | -- | None Listed On Document | |
| Warranty Deed | $390,000 | None Available | |
| Deed | $34,000 | -- |
Mortgage History
| Date | Status | Loan Amount | Loan Type |
|---|---|---|---|
| Previous Owner | $101,000 | Credit Line Revolving | |
| Previous Owner | $100,000 | Credit Line Revolving |
Property History
| Date | Event | Price | Change | Sq Ft Price |
|---|---|---|---|---|
| 08/13/2025 08/13/25 | Sold | $670,000 | -0.7% | $188 / Sq Ft |
| 07/10/2025 07/10/25 | Pending | -- | -- | -- |
| 07/09/2025 07/09/25 | For Sale | $675,000 | -- | $190 / Sq Ft |
Tax History Compared to Growth
Tax History
| Year | Tax Paid | Tax Assessment Tax Assessment Total Assessment is a certain percentage of the fair market value that is determined by local assessors to be the total taxable value of land and additions on the property. | Land | Improvement |
|---|---|---|---|---|
| 2025 | $4,144 | $522,300 | $39,500 | $482,800 |
| 2024 | $4,144 | $522,300 | $39,500 | $482,800 |
| 2023 | $4,144 | $397,600 | $39,500 | $358,100 |
| 2022 | $4,274 | $397,600 | $39,500 | $358,100 |
| 2021 | $4,274 | $397,600 | $39,500 | $358,100 |
| 2020 | $4,274 | $397,600 | $39,500 | $358,100 |
| 2019 | $4,274 | $397,600 | $0 | $0 |
| 2018 | $3,885 | $361,400 | $39,800 | $321,600 |
| 2017 | $3,777 | $0 | $0 | $0 |
| 2016 | $3,777 | $0 | $0 | $0 |
| 2015 | $3,513 | $361,400 | $39,800 | $321,600 |
| 2014 | $3,513 | $377,700 | $45,700 | $332,000 |
Agents Affiliated with this Home
-
Richard Haake

Seller's Agent in 2025
Richard Haake
Lionheart Real Estate LLC
(704) 577-0005
1 in this area
85 Total Sales
-
Sherry Strohl

Seller Co-Listing Agent in 2025
Sherry Strohl
Lionheart Real Estate LLC
(803) 431-6018
1 in this area
135 Total Sales
-
Pam Kendall

Buyer's Agent in 2025
Pam Kendall
Kendall Real Estate
(828) 514-9083
78 in this area
200 Total Sales
Map
Source: Canopy MLS (Canopy Realtor® Association)
MLS Number: 4278485
APN: 3742196241530000
- 510 7th St NE
- 306 7th Street Place NE
- 1002 4th St NE
- 102 Brandywine Dr NE Unit E1
- 102 Brandywine Dr NE
- 406 3rd Ave NE
- 505 2nd Street Place NE Unit C4
- 207 9th St NE
- 312 2nd Ave NE
- 111 6th Ave NE
- 1350 Rock Barn Rd NE
- 1524 Belleview Dr NE
- 400 County Home Rd
- 607 6th Street Ct NW
- 206 Rowal St SE
- 1106 3rd Street Dr SE
- 606 1st St W
- 603 2nd Street Place SW
- 302 6th St SW
- 602 Kames Ct NW

