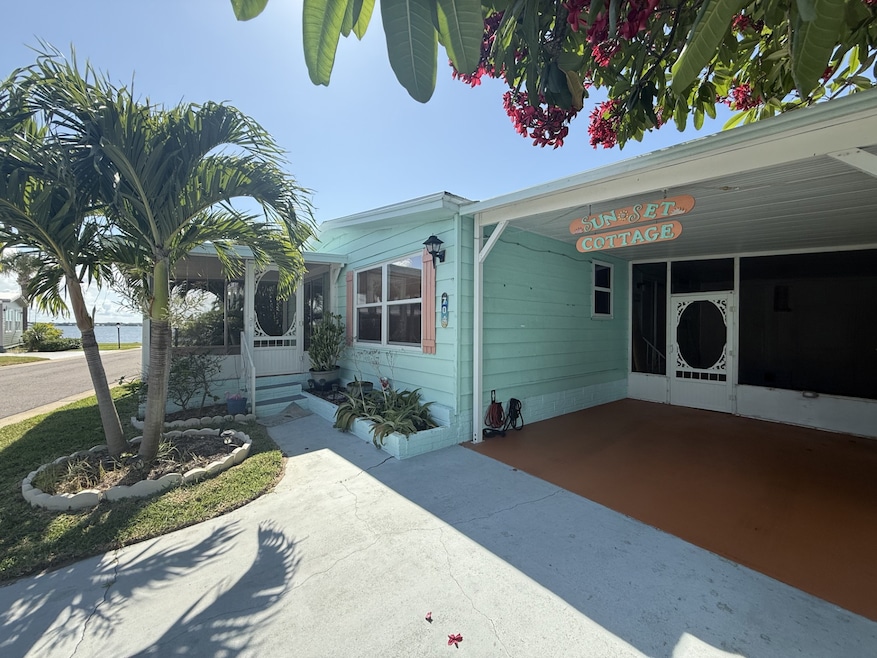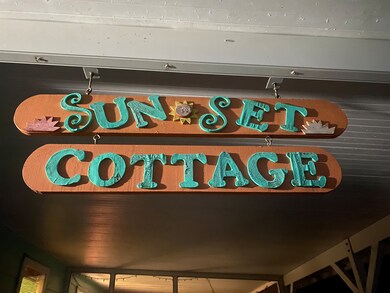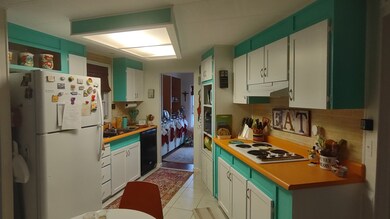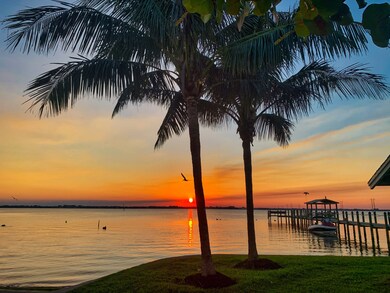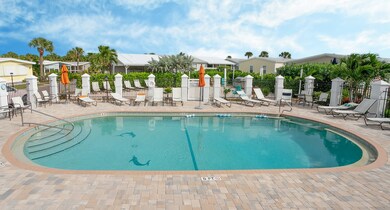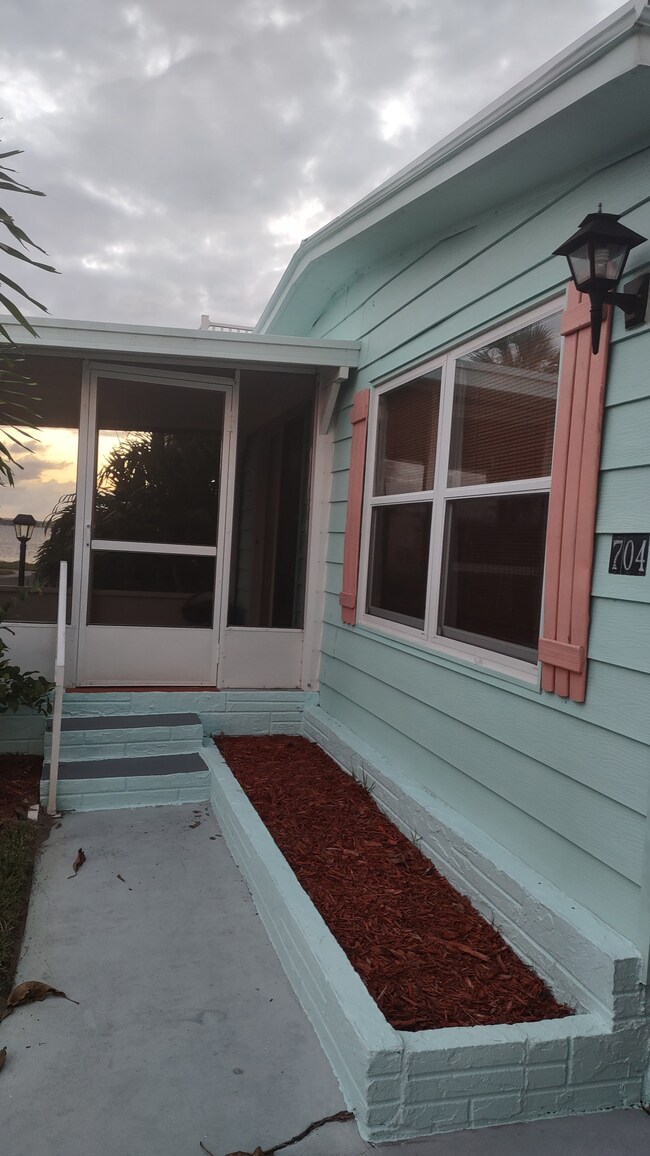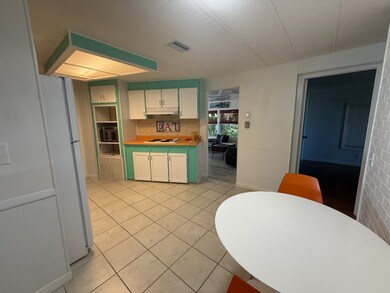704 Amelia Ln Unit C-09 Melbourne, FL 32951
Estimated payment $1,138/month
Highlights
- Active Adult
- Community Pool
- Laundry Facilities
- Clubhouse
About This Home
This home is located in a 55+ resort-style leased land community. Buy your piece of paradise in The Waters today! This is the ONLY BEACH COTTAGE for sale in The Waters with a direct view of the Indian River! Enjoy the lifestyle of an active 55+ community nestled between the Atlantic Ocean and the Indian River. The community has PRIVATE BEACH access and its own fishing pier. The home has a newer metal roof with insulated ceilings. The large shed will store your extra belongings and outdoor equipment. The shed features an extra-deep freezer and refrigerator, as well as storage shelves. Enjoy The Waters retirement lifestyle while living the dream and watching sunsets on the Indian River from your very own front porch! Measurements are approximate; the owner must verify.
Property Details
Home Type
- Mobile/Manufactured
Year Built
- Built in 1976
Lot Details
- Land Lease of $1,519
Home Design
- 1,160 Sq Ft Home
Bedrooms and Bathrooms
- 2 Bedrooms
- 2 Full Bathrooms
Community Details
Overview
- Active Adult
- The Waters Community
Amenities
- Clubhouse
- Laundry Facilities
Recreation
- Community Pool
Pet Policy
- Pets Allowed
Map
Home Values in the Area
Average Home Value in this Area
Property History
| Date | Event | Price | List to Sale | Price per Sq Ft |
|---|---|---|---|---|
| 09/23/2025 09/23/25 | Price Changed | $180,000 | -17.8% | $155 / Sq Ft |
| 08/28/2025 08/28/25 | Price Changed | $219,000 | -2.7% | $189 / Sq Ft |
| 06/27/2025 06/27/25 | Price Changed | $225,000 | 0.0% | $194 / Sq Ft |
| 06/27/2025 06/27/25 | For Sale | $225,000 | +56.3% | $194 / Sq Ft |
| 01/14/2023 01/14/23 | Off Market | $144,000 | -- | -- |
| 09/17/2022 09/17/22 | For Sale | $144,000 | -- | $124 / Sq Ft |
Source: My State MLS
MLS Number: 10732710
- 496 Norwich Ln
- 262 Norwich Ln
- 380 Norwich Ln
- 266 Norwich Ln
- 346 Norwich Ln Unit B-25
- 269 Liberty Ln
- 453 Fairway Dr
- 2741 Corsair Ct Unit D-29
- 400 Norwich Ln
- 2580 S Highway A1a Unit 38
- 2580 S Highway A1a Unit 90
- 2580 S Highway A1a Unit 43
- 2580 S Highway A1a Unit 2
- 2700 S Highway A1a Unit 11
- 410 Peace Ln
- 528 Norwich Ln
- 206 Liberty Ln
- 2711 S Highway A1a
- 630 Galaxy Ln
- 406 Pier Ln
- 444 Norwich Ln Unit 201
- 2951 S Highway A1a
- 2975 S Highway A1a Unit 122
- 225 Strand Dr Unit 404
- 3031 Hafen Ln Unit ID1074147P
- 3031 Hafen Ln Unit ID1074150P
- 3031 Hafen Ln Unit ID1074146P
- 408 La Costa St
- 3037 S Hwy A1a Unit 2
- 3039 S Hwy A1a Unit 3
- 3037 S Highway A1a Unit 3C
- 3037 S Highway A1a Unit 2C
- 107 La Costa St Unit 403
- 3055 S Hwy A1a Unit ID1074342P
- 101 La Costa St Unit 2
- 103 La Costa St Unit 5
- 2175 Barracuda Ave
- 3263 Sand Ct
- 3173 Beach Winds Ct
- 3186 Ricks Way Unit B
