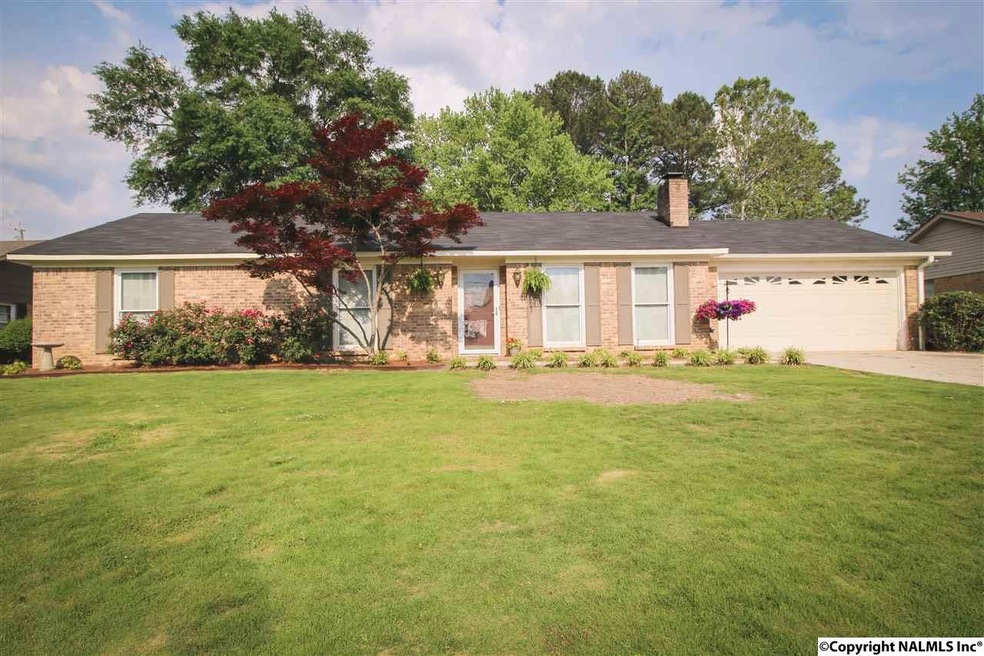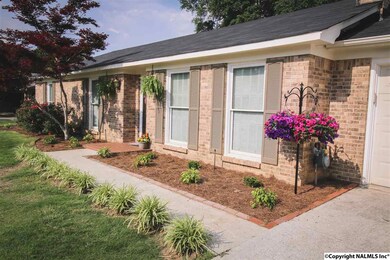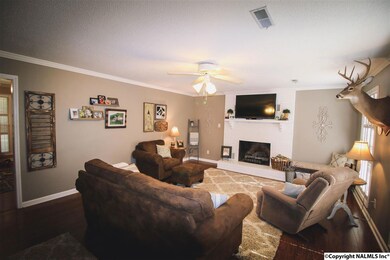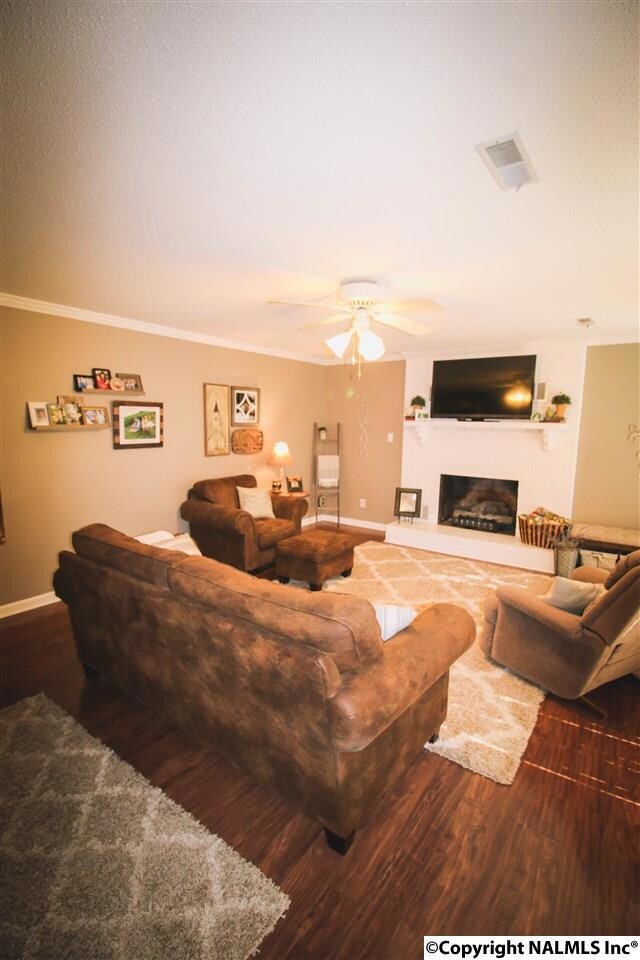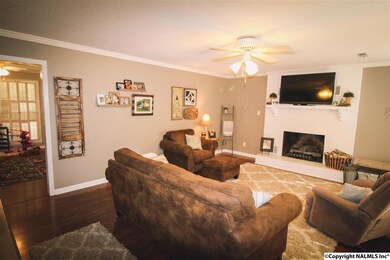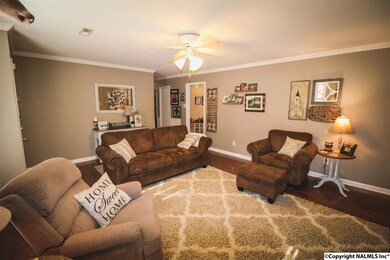
704 Apache St NW Hartselle, AL 35640
Highlights
- 1 Fireplace
- No HOA
- Central Heating and Cooling System
- Hartselle High School Rated A
About This Home
As of June 2018This beautiful 3-BR/2-bath home features spacious rooms, large fireplace, formal dining room, and much more! This home sits on a beautiful lot with a privacy fence enclosing the back yard. This house has had tons of new updates roof is 1 year old, HVAC 3 yrs old and fresh paint throughout house. Hartselle City Schools!
Home Details
Home Type
- Single Family
Est. Annual Taxes
- $417
Year Built
- Built in 1978
Lot Details
- 0.31 Acre Lot
- Lot Dimensions are 90 x 150
Home Design
- Slab Foundation
Interior Spaces
- 1,658 Sq Ft Home
- Property has 1 Level
- 1 Fireplace
Bedrooms and Bathrooms
- 3 Bedrooms
- 2 Full Bathrooms
Schools
- Hartselle Elementary School
- Hartselle High School
Utilities
- Central Heating and Cooling System
Community Details
- No Home Owners Association
- Oakwood Park Subdivision
Listing and Financial Details
- Tax Lot 7
- Assessor Parcel Number 1031502094002063.000
Ownership History
Purchase Details
Purchase Details
Home Financials for this Owner
Home Financials are based on the most recent Mortgage that was taken out on this home.Purchase Details
Home Financials for this Owner
Home Financials are based on the most recent Mortgage that was taken out on this home.Purchase Details
Purchase Details
Similar Homes in Hartselle, AL
Home Values in the Area
Average Home Value in this Area
Purchase History
| Date | Type | Sale Price | Title Company |
|---|---|---|---|
| Warranty Deed | $250,000 | None Listed On Document | |
| Warranty Deed | $130,000 | None Available | |
| Special Warranty Deed | $86,567 | None Available | |
| Special Warranty Deed | -- | None Available | |
| Foreclosure Deed | $149,696 | None Available |
Mortgage History
| Date | Status | Loan Amount | Loan Type |
|---|---|---|---|
| Previous Owner | $123,500 | Adjustable Rate Mortgage/ARM | |
| Previous Owner | $91,026 | FHA | |
| Previous Owner | $138,902 | FHA | |
| Previous Owner | $120,000 | Adjustable Rate Mortgage/ARM | |
| Previous Owner | $18,000 | Stand Alone Second | |
| Previous Owner | $16,640 | Credit Line Revolving |
Property History
| Date | Event | Price | Change | Sq Ft Price |
|---|---|---|---|---|
| 09/27/2018 09/27/18 | Off Market | $130,000 | -- | -- |
| 06/29/2018 06/29/18 | Sold | $130,000 | -13.3% | $78 / Sq Ft |
| 05/24/2018 05/24/18 | Pending | -- | -- | -- |
| 05/18/2018 05/18/18 | For Sale | $149,900 | +73.2% | $90 / Sq Ft |
| 07/23/2012 07/23/12 | Off Market | $86,567 | -- | -- |
| 04/24/2012 04/24/12 | Sold | $86,567 | -8.9% | $52 / Sq Ft |
| 03/25/2012 03/25/12 | Pending | -- | -- | -- |
| 02/28/2012 02/28/12 | For Sale | $95,000 | -- | $57 / Sq Ft |
Tax History Compared to Growth
Tax History
| Year | Tax Paid | Tax Assessment Tax Assessment Total Assessment is a certain percentage of the fair market value that is determined by local assessors to be the total taxable value of land and additions on the property. | Land | Improvement |
|---|---|---|---|---|
| 2024 | $417 | $15,810 | $1,780 | $14,030 |
| 2023 | $576 | $15,810 | $1,780 | $14,030 |
| 2022 | $576 | $15,810 | $1,780 | $14,030 |
| 2021 | $390 | $11,100 | $1,620 | $9,480 |
| 2020 | $390 | $20,580 | $1,620 | $18,960 |
| 2019 | $390 | $11,100 | $0 | $0 |
| 2015 | $404 | $11,460 | $0 | $0 |
| 2014 | $404 | $11,460 | $0 | $0 |
| 2013 | -- | $11,280 | $0 | $0 |
Agents Affiliated with this Home
-

Seller's Agent in 2018
Holly Reeves
Agency On Main
(256) 345-9887
49 in this area
111 Total Sales
-

Buyer's Agent in 2018
RaJane Johnson
Agency On Main
(256) 476-6156
124 in this area
201 Total Sales
-
A
Seller's Agent in 2012
Angelina Patten
ACP Realty, LLC
(256) 425-2545
3 in this area
26 Total Sales
-

Buyer's Agent in 2012
Chance Higdon
Redstone Realty Solutions-DEC
(256) 303-9858
11 in this area
97 Total Sales
Map
Source: ValleyMLS.com
MLS Number: 1094215
APN: 15-02-09-4-002-063.000
- 602 Apache St NW
- 805 Vaughn Bridge Rd NW
- 1006 Elm St NW
- 377 Cherry St NW
- 375 Cherry St NW
- 373 Cherry St NW
- 302 Cherry St NW
- 409 Harris St NW
- 659 Vaughn Bridge Rd NW
- 301 Holloway St NW
- 233 Shaw Rd NW
- 200 Bellemeade St SW
- 1222 Lane Rd NW
- 709 Azalea St NW
- 1635-A Alabama 36 E
- 929 Rhodes St NW
- 403 Rooks St NW
- 1235 Lane Rd NW
- 615 Curry St NW
- 918 Cedar St NW
