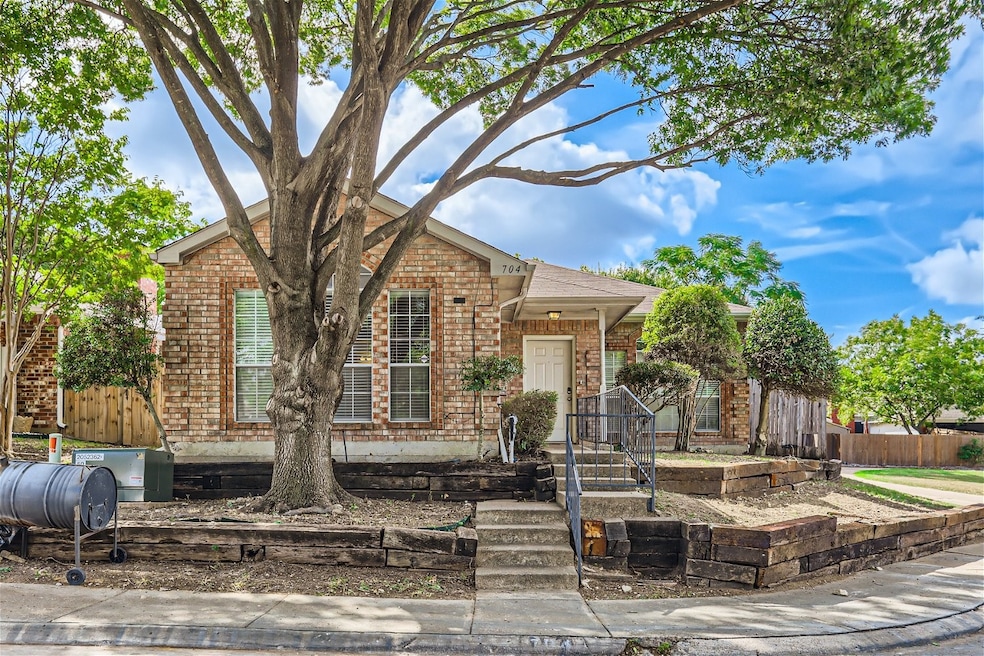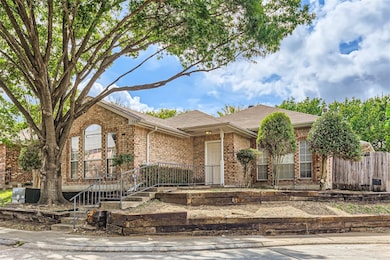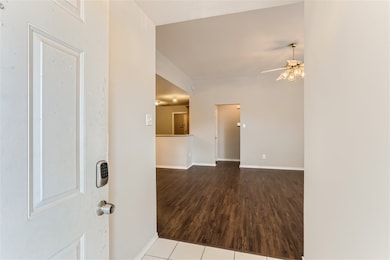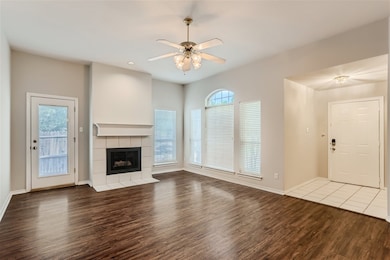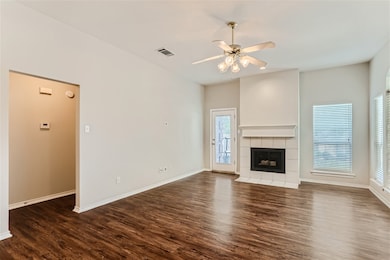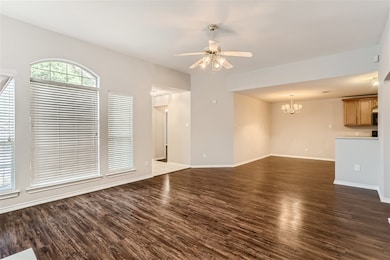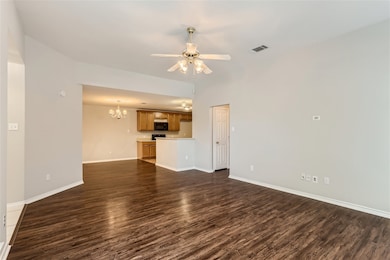
704 Ashbrook Dr Desoto, TX 75115
Highlights
- 2 Car Attached Garage
- Central Heating and Cooling System
- Fenced
- 1-Story Property
- Dogs and Cats Allowed
About This Home
Welcome to 704 Ashbrook Drive! This 3-bedroom, 2-bath residence offers comfort and convenience in an attractive neighborhood. the home includes a 2-car attached garage and fenced backyard—ideal for both family living and private outdoor time. Inside, you’ll find an open living area anchored by a brick fireplace, a functional kitchen equipped with a dishwasher, microwave, and electric range, and ample space for everyday living. The exterior showcases classic brick construction, offering enduring appeal and low-maintenance curb presence. Located within the highly regarded DeSoto ISD, the property is within easy reach of shopping, dining and major roadways. Schedule a showing today and experience the comfort and convenience of 704 Ashbrook Dr.!
Listing Agent
BRIDGE TOWER REALTORS LLC Brokerage Phone: 855-282-8008 License #0638039 Listed on: 11/15/2025
Home Details
Home Type
- Single Family
Est. Annual Taxes
- $6,454
Year Built
- Built in 1995
Lot Details
- 4,530 Sq Ft Lot
- Fenced
Parking
- 2 Car Attached Garage
Home Design
- Brick Exterior Construction
Interior Spaces
- 1,568 Sq Ft Home
- 1-Story Property
- Fireplace Features Masonry
Kitchen
- Electric Range
- Microwave
- Dishwasher
Bedrooms and Bathrooms
- 3 Bedrooms
- 2 Full Bathrooms
Schools
- Woodridge Elementary School
- Desoto High School
Utilities
- Central Heating and Cooling System
Listing and Financial Details
- Residential Lease
- Property Available on 11/15/25
- Tenant pays for all utilities, electricity, grounds care, insurance, sewer, water
- Legal Lot and Block 13 / A
- Assessor Parcel Number 201033000A0130000
Community Details
Overview
- Timberbrook 1St Rep Subdivision
Pet Policy
- Pet Deposit $400
- 3 Pets Allowed
- Dogs and Cats Allowed
- Breed Restrictions
Map
About the Listing Agent
Jackson's Other Listings
Source: North Texas Real Estate Information Systems (NTREIS)
MLS Number: 21119017
APN: 201033000A0130000
- 225 Juniper Ridge Ct
- 123 S Parks Dr
- 717 Azalea Dr
- 853 Woodridge Cir
- 785 Eldorado Dr
- 136 N Polk St
- 205 Stardust Ln
- 125 Stardust Ln
- 113 Brook Hollow Dr
- 403 Tealridge Ct
- 609 S Hidden Lakes Dr
- 604 S Hidden Lakes Dr
- 621 S Hidden Lakes Dr
- 1107 Willow Lake Dr
- 412 Brook Hollow Cir
- 417 Channel View Terrace
- 516 Big Lake Dr
- 241 Wesley Dr
- 506 Amber Ln
- 721 S Hidden Lakes Dr
- 214 Streamside Dr
- 817 Longleaf Dr
- 433 Raintree Cir
- 849 Woodridge Cir
- 708 Azalea Dr Unit ID1310919P
- 773 Eldorado Dr
- 205 Stardust Ln
- 104 Roaring Springs Dr
- 903 Teakwood Ln
- 924 Teakwood Ln
- 516 Maywood Ln Unit ID1056401P
- 720 Duke Dr
- 821 S Polk St
- 528 Renee Ln
- 841 S Polk St
- 408 Channel View Ct
- 405 Amber Ln
- 521 E Robin Ct Unit ID1056455P
- 524 E Lark Ct
- 605 Snowy Orchid Ln
