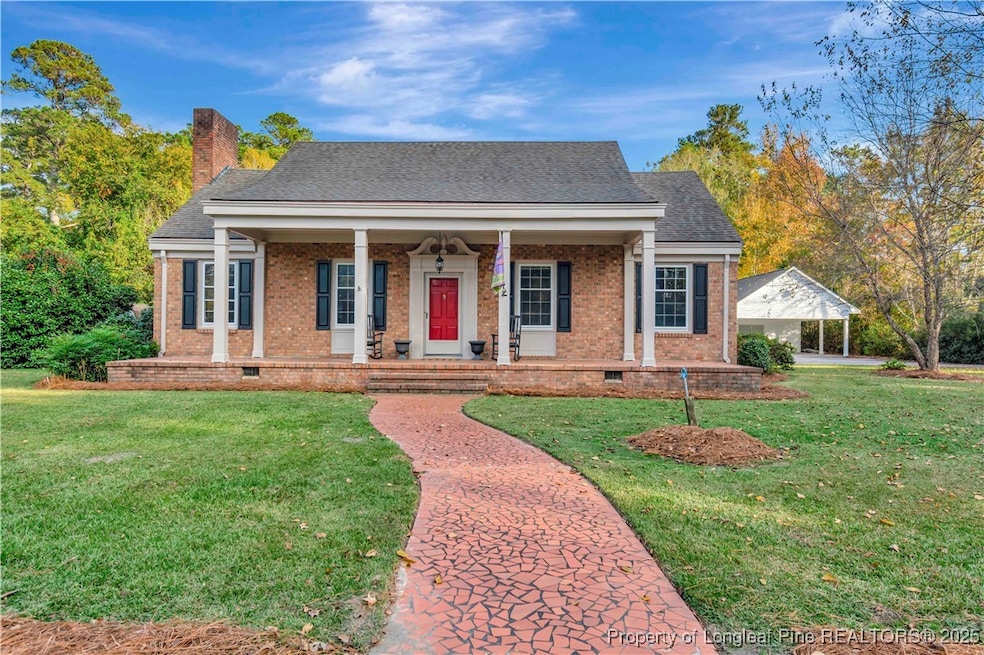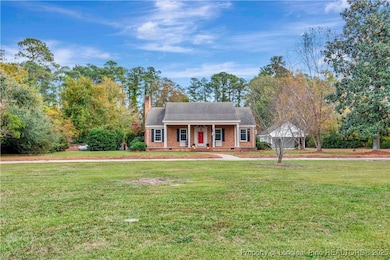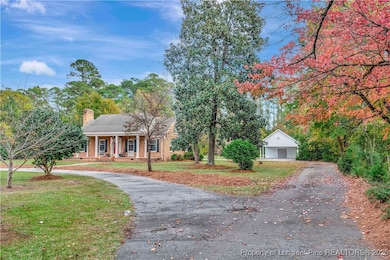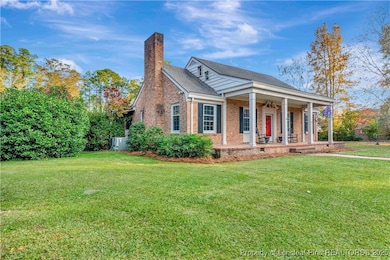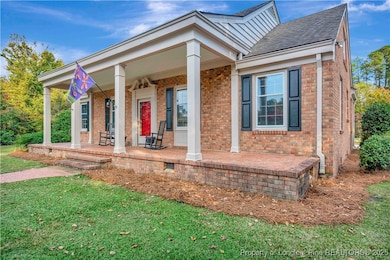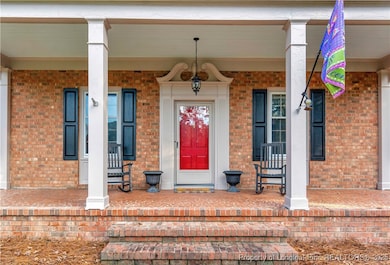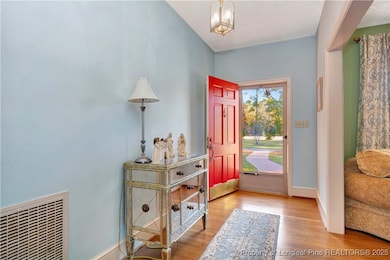704 Barker Ten Mile Rd Lumberton, NC 28358
Estimated payment $2,129/month
Highlights
- Hot Property
- Indoor Pool
- Main Floor Primary Bedroom
- PSRC Early College at RCC Rated A
- Wood Flooring
- 2 Fireplaces
About This Home
Welcome home to this stunning custom-built 4-bedroom, 3-bath, two-story residence offering over 3,500 sq. ft. of living space in the highly desirable Barker Ten Mile community, within .5 of a mile from city limits of Lumberton. Ideally located just minutes from I-95, shopping, dining, schools, and the hospital, this property provides both convenience and privacy.
Situated on approximately 2.48 acres, the home features a detached 2-car carport with a 14x25 wired workshop, with attic storage. Inside, you’ll find a spacious living area with gas logs, a well-appointed kitchen with abundant cabinetry, and a formal dining room perfect for gatherings. The downstairs includes the primary suite with a private bath and another bedroom. A flex room with a masonry fireplace offers endless possibilities—use it as an additional living area, office, or playroom.
Upstairs, two large bedrooms with walk-in closets and a full bath provide comfort for family or guests. You will also find 2 walkout attic storage areas.
Notable upgrades include:
2025 HVAC (electric) for upstairs
2022 HVAC (gas pack) for downstairs
2024 water heater
2025 exterior paint and new interior trim.
Relax on the screened-in porch while enjoying peaceful views of the beautiful, scenic backyard!!
Don’t miss the opportunity to tour this exceptional property—schedule your showing today!!
Home Details
Home Type
- Single Family
Est. Annual Taxes
- $2,781
Year Built
- Built in 1956
Lot Details
- 2.48 Acre Lot
- Partially Fenced Property
- Cleared Lot
- Property is in good condition
Parking
- 2 Detached Carport Spaces
Home Design
- Vinyl Siding
Interior Spaces
- 3,545 Sq Ft Home
- 2-Story Property
- Ceiling Fan
- 2 Fireplaces
- Gas Log Fireplace
- Fireplace Features Masonry
- Blinds
- Formal Dining Room
- Workshop
- Crawl Space
Kitchen
- Eat-In Kitchen
- Range
- Microwave
- Dishwasher
- Kitchen Island
Flooring
- Wood
- Carpet
- Tile
Bedrooms and Bathrooms
- 4 Bedrooms
- Primary Bedroom on Main
- Walk-In Closet
- 3 Full Bathrooms
- Walk-in Shower
Laundry
- Laundry in unit
- Dryer
- Washer
Home Security
- Home Security System
- Storm Windows
- Storm Doors
- Fire and Smoke Detector
Pool
- Indoor Pool
- In Ground Pool
Outdoor Features
- Covered Patio or Porch
- Outdoor Storage
Schools
- Carroll Middle School
- Lumberton Senior High School
Utilities
- Heating System Uses Gas
- Heating System Powered By Owned Propane
- Septic Tank
Community Details
- No Home Owners Association
- Lumberton Subdivision
Listing and Financial Details
- Assessor Parcel Number 100302998
- Seller Considering Concessions
Map
Home Values in the Area
Average Home Value in this Area
Tax History
| Year | Tax Paid | Tax Assessment Tax Assessment Total Assessment is a certain percentage of the fair market value that is determined by local assessors to be the total taxable value of land and additions on the property. | Land | Improvement |
|---|---|---|---|---|
| 2025 | $2,781 | $294,600 | $38,500 | $256,100 |
| 2024 | $2,771 | $294,600 | $38,500 | $256,100 |
| 2023 | $2,022 | $211,200 | $35,000 | $176,200 |
| 2022 | $2,007 | $209,600 | $35,000 | $174,600 |
| 2021 | $2,007 | $209,600 | $35,000 | $174,600 |
| 2020 | $1,978 | $189,600 | $35,000 | $154,600 |
| 2018 | $2,018 | $188,100 | $46,500 | $141,600 |
| 2017 | $1,821 | $188,100 | $46,500 | $141,600 |
| 2016 | $1,821 | $188,100 | $46,500 | $141,600 |
| 2015 | $1,821 | $188,100 | $46,500 | $141,600 |
| 2014 | $1,821 | $188,100 | $46,500 | $141,600 |
Property History
| Date | Event | Price | List to Sale | Price per Sq Ft |
|---|---|---|---|---|
| 11/15/2025 11/15/25 | For Sale | $359,900 | -- | $102 / Sq Ft |
Purchase History
| Date | Type | Sale Price | Title Company |
|---|---|---|---|
| Warranty Deed | $279,500 | -- |
Mortgage History
| Date | Status | Loan Amount | Loan Type |
|---|---|---|---|
| Open | $222,600 | New Conventional |
Source: Longleaf Pine REALTORS®
MLS Number: 753427
APN: 1003-02-009
- 4076 Meadow Rd
- 4846 Pinedale Blvd
- 10708 U S 301
- 616 Amberdale West Cir
- 616 Amberdale Cir W
- 1844 Rozier Church Rd Unit 2
- 740 Tolarsville Rd
- 604 E 15th St
- 209 1/2 W 16th St
- 207 W 16th St
- 304 W 16th St
- 1100 E 14th St
- 902 E 13th St
- 118 Charles St Unit 4
- 105 Medley Ln
- 1007 Jenkins St
- 907 Caldwell St Unit A
- 907 Caldwell St Unit B
- 68 Union Chapel Rd
- 3548 Thrower Rd
