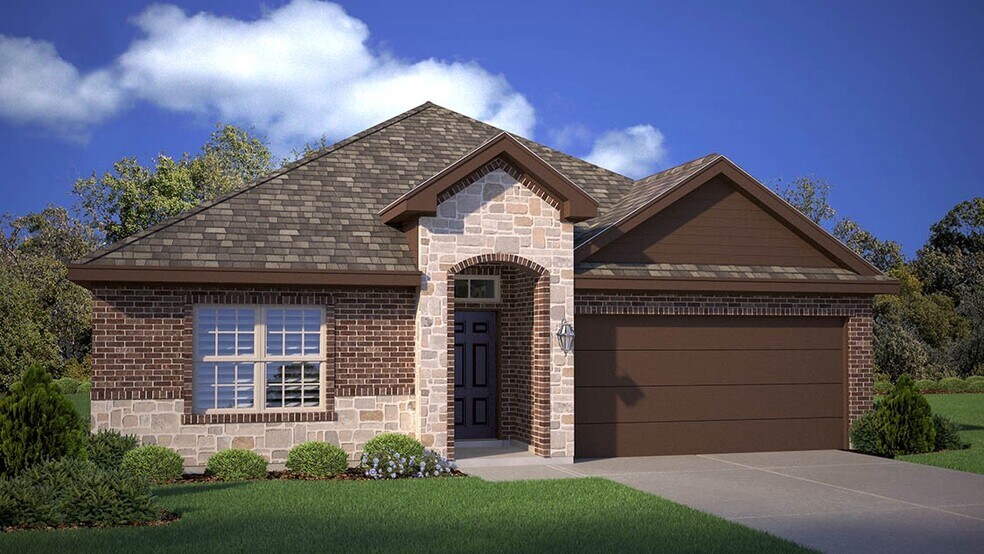
704 Barton Dr Grandview, TX 76050
Vista PointEstimated payment $1,926/month
Highlights
- New Construction
- Walk-In Pantry
- Park
- Grandview Elementary School Rated A-
- Community Playground
- 1-Story Property
About This Home
704 Barton Drive, Grandview, Texas is a new home built by D.R. Horton in the Vista Point community. Complete and Move-In Ready! The Starkville is a single-story home that offers 4 bedrooms, 2 bathrooms and approx 1,608 sq. ft. of living space. As you enter the long foyer, you'll pass two secondary bedrooms and a spacious secondary bathroom. A short hallway off the foyer leads to the utility room and the fourth secondary bedroom with a walk-in closet. Next, you'll enter the kitchen which features stainless steel appliances, quartz countertops, and a corner walk-in pantry. The large kitchen island overlooks the dining & living rooms with plenty of natural lighting. The dining room leads out to the large covered patio. The private main bedroom suite is located off the living room and features a walk-in closet and a large walk-in shower with tile surround. Additional features include full yard sod landscaping and irrigation. The Starkville includes our HOME IS CONNECTED base package. Using one central hub that talks to all the devices in your home, you can control the lights, thermostat and locks, all from your cellular device. Photos shown here may not depict the specified home and features and are included for illustration purposes only. Elevations, exterior/ interior colors, options, available upgrades, and standard features will vary in each community and may change without notice. May include options, elevations, and upgrades (such as patio covers, front porches, stone options, and lot premiums) that require an additional charge. Landscaping and furnishings are decor items and are not included in purchase price. Call sales agent for more details.
Sales Office
| Monday |
12:00 PM - 6:00 PM
|
| Tuesday |
10:00 AM - 6:00 PM
|
| Wednesday |
10:00 AM - 6:00 PM
|
| Thursday |
10:00 AM - 6:00 PM
|
| Friday |
10:00 AM - 6:00 PM
|
| Saturday |
10:00 AM - 6:00 PM
|
| Sunday |
12:00 PM - 6:00 PM
|
Home Details
Home Type
- Single Family
HOA Fees
- $45 Monthly HOA Fees
Parking
- 2 Car Garage
Taxes
Home Design
- New Construction
Interior Spaces
- 1-Story Property
- Walk-In Pantry
Bedrooms and Bathrooms
- 4 Bedrooms
- 2 Full Bathrooms
Community Details
Recreation
- Community Playground
- Park
Map
Other Move In Ready Homes in Vista Point
About the Builder
- Vista Point - Vista Point Phase 1
- 148 Trinity St
- Vista Point
- Vista Point
- 660 Marilynn Way
- 664 Marilynn Way
- 36 Lot 36
- Lot 56 Private Road 451
- 104 S 3rd St
- 211 N 4th St
- 11040 Farm To Market 916
- 303 N Inez Hardy Way
- 203 N Inez Hardy Way
- 301 Inez Hardy Way
- 311 N 3rd St
- 700 College St
- 8117 County Road 301
- 1801 S 4th St
- TBD 5ac Interstate 35w
- 10536 Interstate 35w
