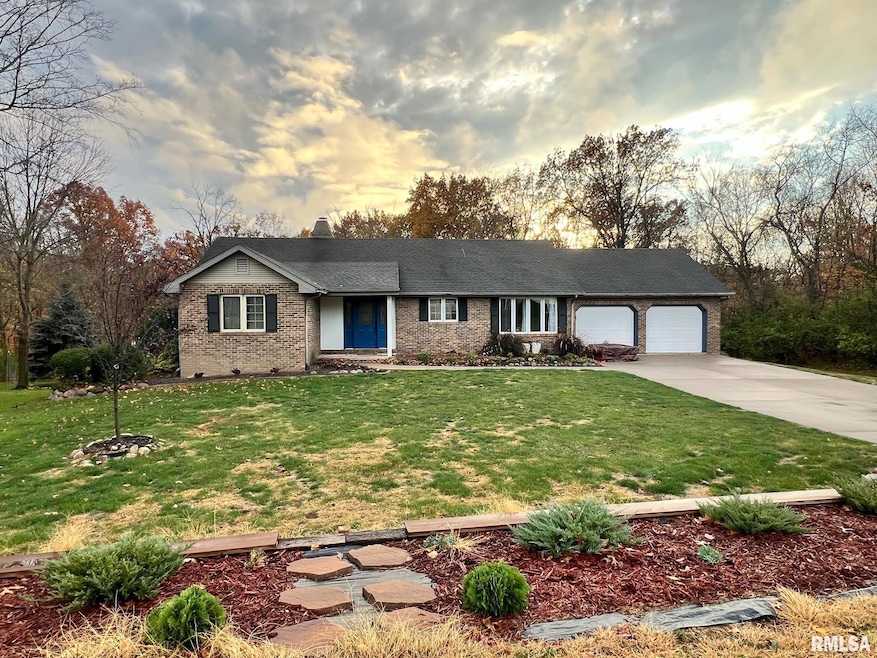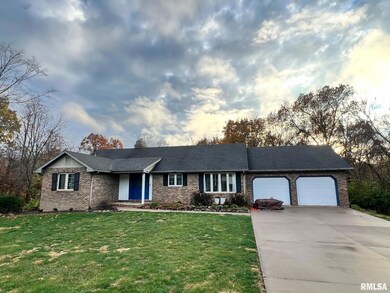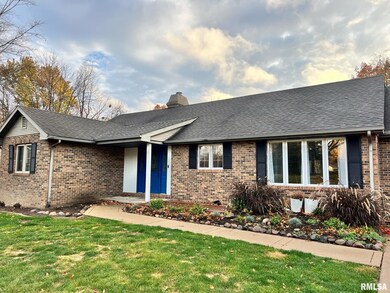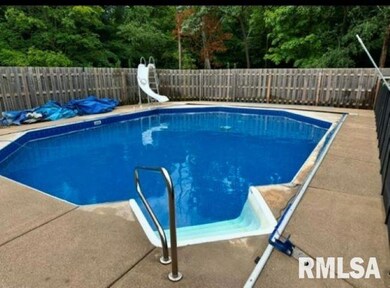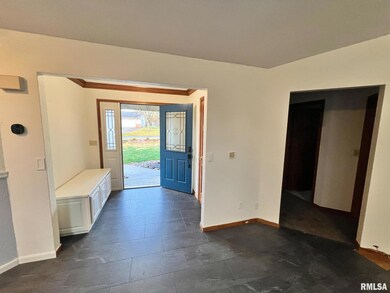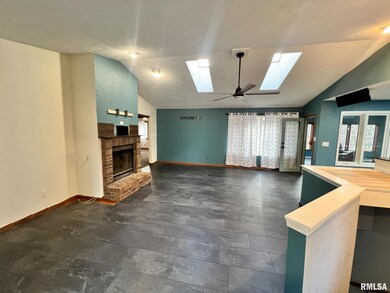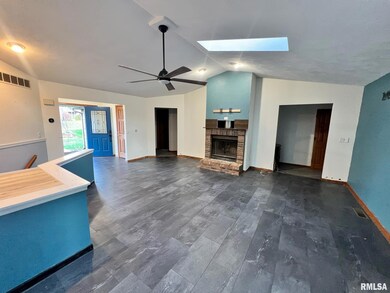704 Bayside Cir Germantown Hills, IL 61548
Estimated payment $2,054/month
Highlights
- In Ground Pool
- Deck
- Ranch Style House
- Germantown Hills Elementary School Rated A
- Wooded Lot
- 2 Fireplaces
About This Home
Welcome Home! This 3-bedroom, 3-bathroom walk-out ranch in Germantown Hills is set on over half an acre with an inviting in-ground pool and a spacious floor plan perfect for both entertaining and daily living. Step into the open-concept living room, featuring a cozy fireplace and vaulted ceilings, seamlessly connected to the kitchen. Here, you’ll enjoy ample counter space, an abundance of cabinets, and included appliances, making cooking a joy. Entertain in the formal dining area or relax in the sun-drenched sunroom with views of the beautiful property. The fully finished basement offers endless possibilities with two additional rooms (perfect for guest space or an office) and a second great room and family room area, along with an additional full bath. And don’t miss the inground pool—complete with a new liner! Recent updates include fresh paint and new flooring in the living room, making this home truly move-in ready. Book your showing today and experience all the incredible features of this property! Short Sale- Sold as is
Home Details
Home Type
- Single Family
Est. Annual Taxes
- $7,340
Year Built
- Built in 1992
Lot Details
- 0.59 Acre Lot
- Lot Dimensions are 52x233x114x195x113
- Level Lot
- Wooded Lot
Parking
- 2 Car Attached Garage
- On-Street Parking
Home Design
- Ranch Style House
- Shingle Roof
- Vinyl Siding
Interior Spaces
- 3,344 Sq Ft Home
- 2 Fireplaces
- Partially Finished Basement
- Walk-Out Basement
Kitchen
- Oven or Range
- Microwave
Bedrooms and Bathrooms
- 3 Bedrooms
Outdoor Features
- In Ground Pool
- Deck
- Patio
- Porch
Schools
- Metamora High School
Utilities
- Forced Air Heating System
- Heating System Uses Gas
Community Details
- White Oak Lake Subdivision
Listing and Financial Details
- Homestead Exemption
- Assessor Parcel Number 08-29-105-003
Map
Home Values in the Area
Average Home Value in this Area
Tax History
| Year | Tax Paid | Tax Assessment Tax Assessment Total Assessment is a certain percentage of the fair market value that is determined by local assessors to be the total taxable value of land and additions on the property. | Land | Improvement |
|---|---|---|---|---|
| 2024 | $7,738 | $105,233 | $20,255 | $84,978 |
| 2023 | $7,340 | $96,962 | $18,663 | $78,299 |
| 2022 | $7,105 | $90,063 | $17,335 | $72,728 |
| 2021 | $6,901 | $85,279 | $16,414 | $68,865 |
| 2020 | $6,878 | $85,185 | $16,396 | $68,789 |
| 2019 | $6,850 | $87,820 | $16,903 | $70,917 |
| 2018 | $6,989 | $87,461 | $16,834 | $70,627 |
| 2017 | $6,978 | $87,461 | $16,834 | $70,627 |
| 2016 | $7,044 | $87,461 | $16,834 | $70,627 |
| 2015 | $6,166 | $85,244 | $16,407 | $68,837 |
| 2014 | $6,166 | $82,705 | $15,918 | $66,787 |
| 2013 | $6,166 | $81,091 | $15,607 | $65,484 |
Property History
| Date | Event | Price | List to Sale | Price per Sq Ft | Prior Sale |
|---|---|---|---|---|---|
| 11/29/2024 11/29/24 | Pending | -- | -- | -- | |
| 11/18/2024 11/18/24 | Price Changed | $274,990 | -20.3% | $82 / Sq Ft | |
| 11/07/2024 11/07/24 | For Sale | $344,990 | +11.3% | $103 / Sq Ft | |
| 07/28/2023 07/28/23 | Sold | $310,000 | +2.0% | $92 / Sq Ft | View Prior Sale |
| 06/13/2023 06/13/23 | Pending | -- | -- | -- | |
| 06/12/2023 06/12/23 | Price Changed | $303,900 | -1.9% | $91 / Sq Ft | |
| 06/08/2023 06/08/23 | Price Changed | $309,900 | -3.1% | $92 / Sq Ft | |
| 06/05/2023 06/05/23 | For Sale | $319,900 | -- | $95 / Sq Ft |
Purchase History
| Date | Type | Sale Price | Title Company |
|---|---|---|---|
| Warranty Deed | $55,000 | None Listed On Document | |
| Warranty Deed | $55,000 | None Listed On Document |
Mortgage History
| Date | Status | Loan Amount | Loan Type |
|---|---|---|---|
| Open | $310,000 | VA | |
| Closed | $310,000 | VA |
Source: RMLS Alliance
MLS Number: PA1254451
APN: 08-29-105-003
- 418 Bayside Dr
- 1367 N Forrest Dr
- 212 Anker Ln Unit 59
- 212 Anker Ln Unit 33
- 212 Anker Ln Unit 47
- 212 Anker Ln Unit 79
- 212 Anker Ln Unit 13
- 212 Anker Ln Unit 41
- 212 Anker Ln Unit 48
- 359 Old Germantown Rd
- 1176 N Rentsch Dr
- 1309 N Woodland Ln
- 488 Illinois 116
- 488 Il Route 116
- 510 Westminster Rd
- 315 Elizabeth Pointe Dr
- 228 E Far Hills Dr
- 213 E South Lakeview Dr
- 308 Whispering Oaks Dr
- 215 E Surrey Ln
