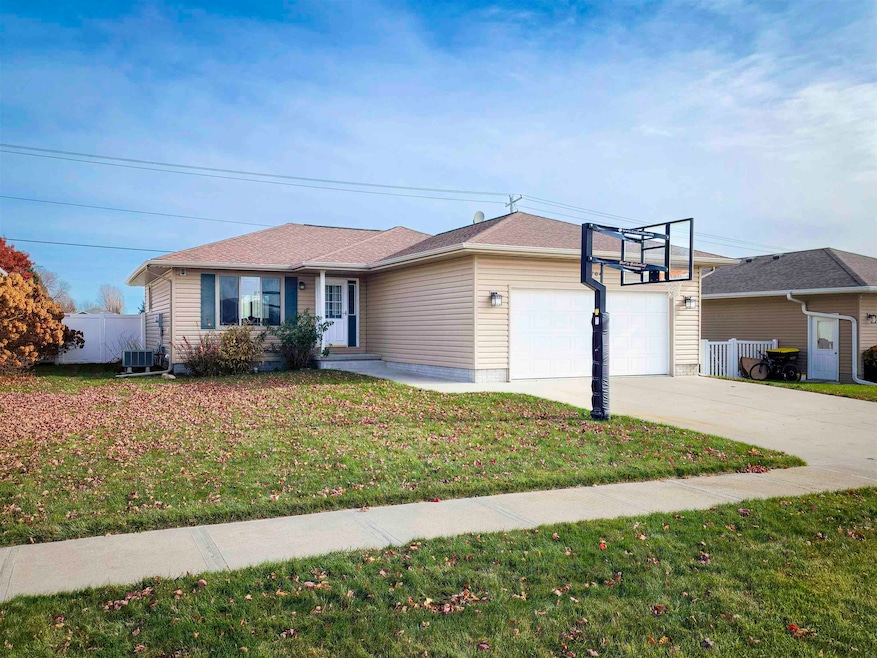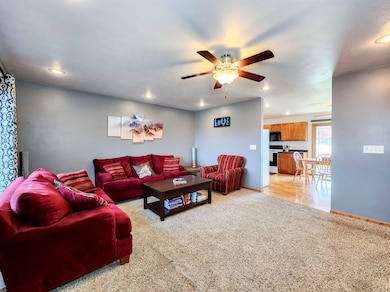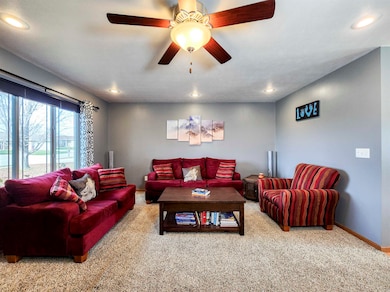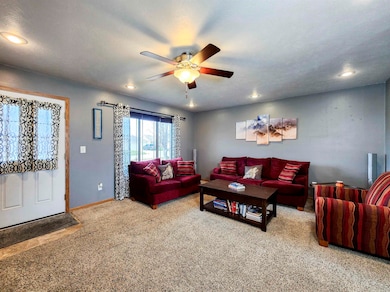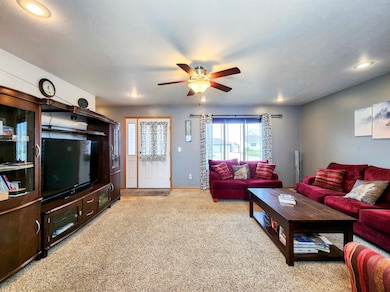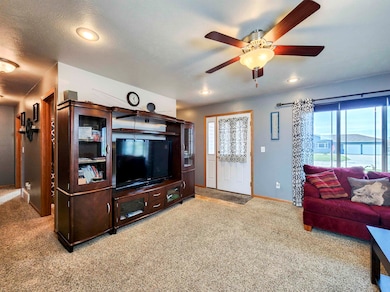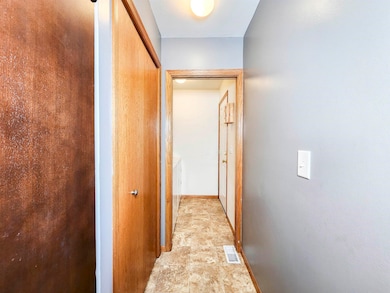704 Blue Stem Cir Norfolk, NE 68701
Estimated payment $2,189/month
Total Views
1,103
4
Beds
2
Baths
2,240
Sq Ft
$167
Price per Sq Ft
Highlights
- Ranch Style House
- Bay Window
- Sliding Doors
- 2 Car Attached Garage
- Forced Air Heating and Cooling System
- Water Softener is Owned
About This Home
A place to call home, warmth, comfort and charm await. This one-owner 4-bedroom, 2-bath home built in 2006 was thoughtfully designed for comfortable living. Featuring main-floor laundry, two-car attached garage and a fenced in back yard. The beautifully refinished lower level will be completed by closing. In the refinished basement you will find the family room, 4th bedroom, and 2nd full bath. Whether you're relaxing or entertaining, this home offers the perfect blend of function and style. Ready for new memories and your personal touch, this home is waiting for you.
Home Details
Home Type
- Single Family
Est. Annual Taxes
- $2,559
Year Built
- Built in 2006
Home Design
- Ranch Style House
- Frame Construction
- Composition Shingle Roof
- Vinyl Siding
Interior Spaces
- 2,240 Sq Ft Home
- Bay Window
- Sliding Doors
- Combination Kitchen and Dining Room
- Laundry on main level
Kitchen
- Electric Range
- Microwave
- Dishwasher
- Disposal
Flooring
- Carpet
- Laminate
Bedrooms and Bathrooms
- 4 Bedrooms | 3 Main Level Bedrooms
- 2 Bathrooms
Finished Basement
- Basement Fills Entire Space Under The House
- 1 Bathroom in Basement
- 1 Bedroom in Basement
Home Security
- Carbon Monoxide Detectors
- Fire and Smoke Detector
Parking
- 2 Car Attached Garage
- Garage Door Opener
Utilities
- Forced Air Heating and Cooling System
- Electric Water Heater
- Water Softener is Owned
Listing and Financial Details
- Assessor Parcel Number 590305491
Map
Create a Home Valuation Report for This Property
The Home Valuation Report is an in-depth analysis detailing your home's value as well as a comparison with similar homes in the area
Home Values in the Area
Average Home Value in this Area
Tax History
| Year | Tax Paid | Tax Assessment Tax Assessment Total Assessment is a certain percentage of the fair market value that is determined by local assessors to be the total taxable value of land and additions on the property. | Land | Improvement |
|---|---|---|---|---|
| 2024 | $2,559 | $206,425 | $21,168 | $185,257 |
| 2023 | $3,547 | $191,843 | $13,759 | $178,084 |
| 2022 | $3,202 | $172,763 | $13,759 | $159,004 |
| 2021 | $2,953 | $159,634 | $13,759 | $145,875 |
| 2020 | $2,944 | $159,634 | $13,759 | $145,875 |
| 2019 | $2,819 | $147,589 | $13,759 | $133,830 |
| 2018 | $2,683 | $142,809 | $13,759 | $129,050 |
| 2017 | $2,506 | $133,249 | $13,759 | $119,490 |
| 2016 | $2,444 | $129,664 | $13,759 | $115,905 |
| 2015 | $2,444 | $129,664 | $13,759 | $115,905 |
| 2014 | $2,517 | $129,664 | $13,759 | $115,905 |
| 2013 | $2,598 | $129,664 | $13,759 | $115,905 |
Source: Public Records
Property History
| Date | Event | Price | List to Sale | Price per Sq Ft |
|---|---|---|---|---|
| 11/11/2025 11/11/25 | For Sale | $375,000 | -- | $167 / Sq Ft |
Source: Norfolk Board of REALTORS®
Purchase History
| Date | Type | Sale Price | Title Company |
|---|---|---|---|
| Quit Claim Deed | -- | None Available | |
| Assessor Sales History | $126,900 | -- | |
| Warranty Deed | $127,000 | American Title | |
| Assessor Sales History | $11,000 | -- |
Source: Public Records
Mortgage History
| Date | Status | Loan Amount | Loan Type |
|---|---|---|---|
| Previous Owner | $113,300 | New Conventional | |
| Previous Owner | $4,000 | Unknown | |
| Previous Owner | $11,000 | Purchase Money Mortgage |
Source: Public Records
Source: Norfolk Board of REALTORS®
MLS Number: 250832
APN: 590305491
Nearby Homes
