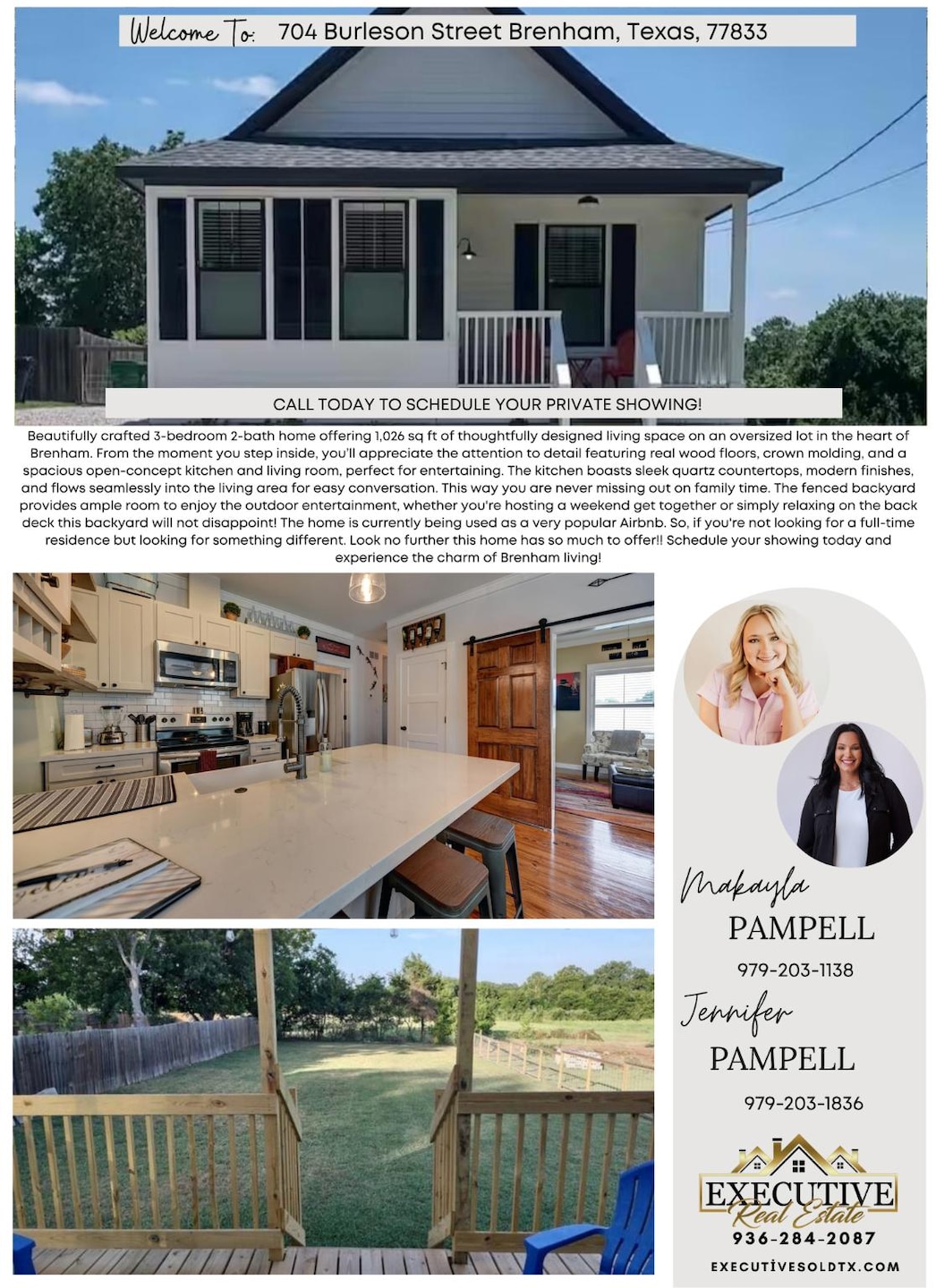
704 Burleson St Brenham, TX 77833
Estimated payment $1,846/month
Highlights
- Deck
- Engineered Wood Flooring
- Family Room Off Kitchen
- Traditional Architecture
- Home Office
- Rear Porch
About This Home
Beautifully crafted 3-bedroom 2-bath home offering 1,026 sq ft of thoughtfully designed living space on an oversized lot in the heart of Brenham. From the moment you step inside, you’ll appreciate the attention to detail featuring real wood floors, crown molding, and a spacious open-concept kitchen and living room, perfect for entertaining. The kitchen boasts sleek quartz countertops, modern finishes, and flows seamlessly into the living area for easy conversation. This way you are never missing out on family time. The fenced backyard provides ample room to enjoy the outdoor entertainment, whether you're hosting a weekend get together or simply relaxing on the back deck this backyard will not disappoint.
The home is currently being used as a very popular Airbnb. So, if you're not looking for a full-time residence but looking for something different. Look no further this home has so much to offer!!
Schedule your showing today and experience the charm of Brenham living!
Home Details
Home Type
- Single Family
Est. Annual Taxes
- $4,181
Year Built
- Built in 2022
Lot Details
- 9,975 Sq Ft Lot
- Back Yard Fenced
Home Design
- Traditional Architecture
- Block Foundation
- Composition Roof
- Cement Siding
Interior Spaces
- 1,026 Sq Ft Home
- 1-Story Property
- Crown Molding
- Ceiling Fan
- Window Treatments
- Insulated Doors
- Family Room Off Kitchen
- Living Room
- Home Office
- Utility Room
- Washer and Electric Dryer Hookup
Kitchen
- Breakfast Bar
- Convection Oven
- Electric Range
- Microwave
- Dishwasher
- Self-Closing Cabinet Doors
- Disposal
Flooring
- Engineered Wood
- Tile
Bedrooms and Bathrooms
- 3 Bedrooms
- 2 Full Bathrooms
- Bathtub with Shower
Eco-Friendly Details
- Energy-Efficient Windows with Low Emissivity
- Energy-Efficient HVAC
- Energy-Efficient Doors
- Energy-Efficient Thermostat
Outdoor Features
- Deck
- Patio
- Rear Porch
Schools
- Bisd Draw Elementary School
- Brenham Junior High School
- Brenham High School
Utilities
- Central Heating and Cooling System
- Programmable Thermostat
Community Details
- Built by Arm River Builder
- Tefs D E 1St Subdivision
Map
Home Values in the Area
Average Home Value in this Area
Tax History
| Year | Tax Paid | Tax Assessment Tax Assessment Total Assessment is a certain percentage of the fair market value that is determined by local assessors to be the total taxable value of land and additions on the property. | Land | Improvement |
|---|---|---|---|---|
| 2024 | $4,181 | $256,260 | $39,110 | $217,150 |
| 2023 | $3,960 | $240,310 | $39,110 | $201,200 |
| 2022 | $717 | $39,110 | $39,110 | $0 |
| 2021 | $313 | $14,880 | $14,880 | $0 |
| 2020 | $315 | $14,880 | $14,880 | $0 |
| 2019 | $330 | $14,880 | $14,880 | $0 |
| 2018 | $330 | $14,880 | $14,880 | $0 |
| 2017 | $332 | $14,880 | $14,880 | $0 |
| 2016 | -- | $7,600 | $7,600 | $0 |
| 2015 | -- | $7,600 | $7,600 | $0 |
| 2014 | -- | $7,600 | $7,600 | $0 |
Property History
| Date | Event | Price | Change | Sq Ft Price |
|---|---|---|---|---|
| 07/29/2025 07/29/25 | Price Changed | $274,900 | -1.8% | $268 / Sq Ft |
| 05/26/2025 05/26/25 | Price Changed | $279,900 | -1.8% | $273 / Sq Ft |
| 05/05/2025 05/05/25 | For Sale | $285,000 | +14.5% | $278 / Sq Ft |
| 08/27/2022 08/27/22 | Off Market | -- | -- | -- |
| 08/26/2022 08/26/22 | Sold | -- | -- | -- |
| 08/13/2022 08/13/22 | Pending | -- | -- | -- |
| 07/29/2022 07/29/22 | For Sale | $249,000 | -- | $243 / Sq Ft |
Purchase History
| Date | Type | Sale Price | Title Company |
|---|---|---|---|
| Warranty Deed | -- | None Listed On Document | |
| Warranty Deed | -- | None Listed On Document | |
| Warranty Deed | -- | None Available |
Similar Homes in Brenham, TX
Source: Houston Association of REALTORS®
MLS Number: 90437233
APN: 5851-000-01000
- 811 Matchett St
- 806 W Jefferson St
- 502 Willow Cir
- 1208 W Wilkins St
- 1260 W Wilkins St
- 1268 W Wilkins St
- 200 Mulberry St
- 1249 W Wilkins St
- 1225 W Wilkins St
- 600 Robinhood Rd
- 000 Rivers St
- 512 W Jefferson St
- 213 N Austin St
- 105 Lockett St
- 407 W Main St
- TBD Burleson St
- 415 Peabody St
- 802 Wintersong Dr
- 1003 N Park St
- 106 W First St
- 811 Matchett St
- 806 W Jefferson St
- 909 W Main St
- 601 Green St
- 802 S Day St
- 702 E Main St
- 100 Kurtz St
- 1007 Sycamore St
- 1105 E Main St Unit B
- 1105 E Main St Unit A
- 1019 Washington St
- 1316 Williams St Unit B
- 1316 Williams St Unit A
- 1407 Lauraine St
- 1004 Pecan St
- 1504 Clay St Unit B
- 1504 Clay St Unit A
- 310 Boehm Cir
- 1010 Harvest Ln
- 1400 Whitney Ln






