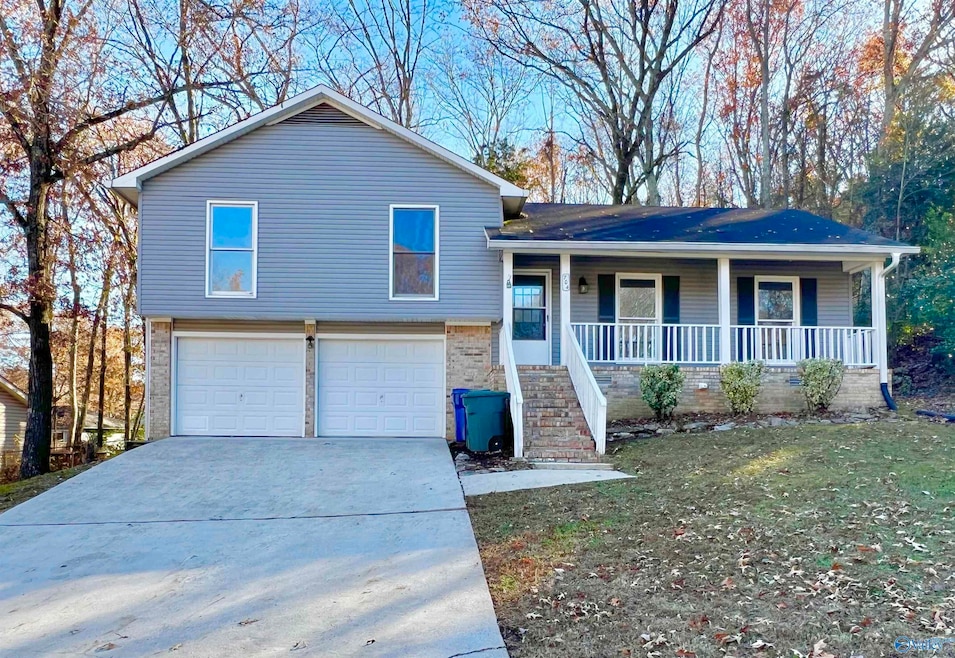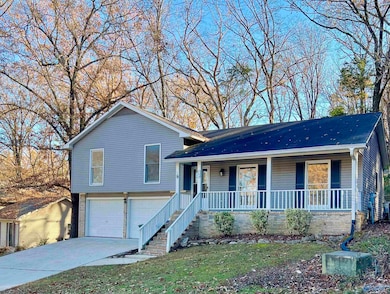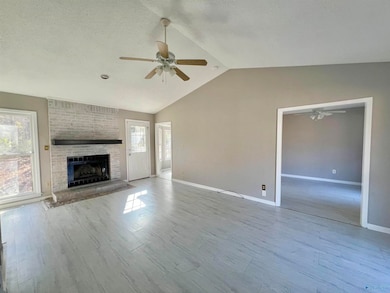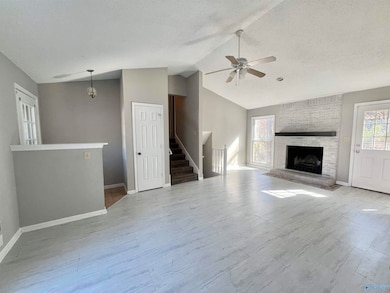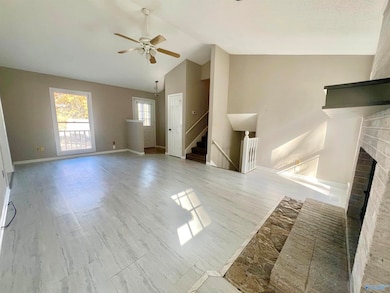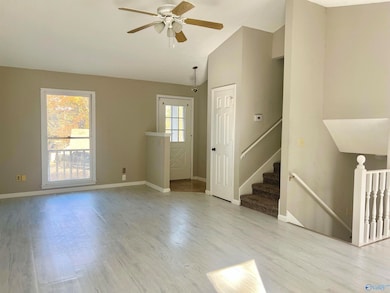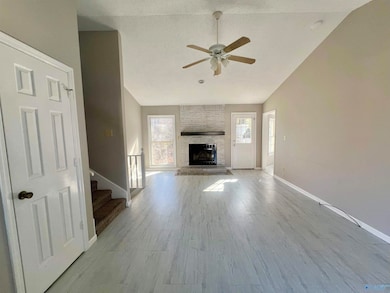704 Captiva Ct SE Unit 1 Huntsville, AL 35803
Highlights
- Vaulted Ceiling
- Breakfast Area or Nook
- Living Room
- Challenger Middle School Rated 10
- 2 Car Attached Garage
- Central Heating and Cooling System
About This Home
Located on a quiet cul-de-sac in SE Huntsville, this 3 bedroom, 2 full bath home offers a comfortable layout. The great room features a vaulted ceiling and a fireplace. There is a formal dining room along with a separate breakfast nook. The kitchen has plenty of room, and the appliances were recently replaced. The carpet has also been updated. Two-car garage. Enjoy a covered front porch and a backyard with a deck and fencing. Convenient to nearby schools, shopping, and everyday needs.
Listing Agent
Olcay Wiesbrook
Top Key Properties LLC License #109574 Listed on: 12/25/2025
Home Details
Home Type
- Single Family
Est. Annual Taxes
- $1,576
Year Built
- 1985
Home Design
- Brick Exterior Construction
Interior Spaces
- 1,234 Sq Ft Home
- Vaulted Ceiling
- Wood Burning Fireplace
- Living Room
- Dining Room
- Breakfast Area or Nook
Bedrooms and Bathrooms
- 3 Bedrooms
- 2 Full Bathrooms
Parking
- 2 Car Attached Garage
- Front Facing Garage
Schools
- Challenger Elementary School
- Grissom High School
Additional Features
- Lot Dimensions are 80 x 105 x 80 x 125
- Central Heating and Cooling System
Community Details
- Woodridge West Subdivision
Listing and Financial Details
- 12-Month Minimum Lease Term
- Tax Lot 10
Map
Source: ValleyMLS.com
MLS Number: 21904643
APN: 23-03-08-2-002-010.000
- 703 Shirley Ct SE
- 1002 Parcus Rd SE
- 13028 Chaney Thompson Rd SE
- 12002 Ashton Rd SE
- 1033 Heard Dr SE
- 13019 Branscomb Rd SE
- 1029 Shiloh St
- 11019 Everest Cir SE
- 1020 Branscomb Cir SE
- 10204 Everest Dr SE
- 725 Mountain Gap Rd SE
- 708 Royce Cir SE
- 10136 Skylark Dr SE
- 10132 Skylark Dr SE
- 534 Farmingdale Rd SE
- 10115 Skylark Dr SE
- 550 Farmingdale Rd SE
- 572 Farmingdale Rd SE
- 10115 Bluff Dr SE
- 10204A Todd Mill Rd SE
- 1007 Heard Ct SE
- 609 Springwood Cir SE
- 550 Farmingdale Rd SE
- 559 Farmingdale Rd SE
- 12100 Carriage Ct SE Unit D
- 12105 Carriage Ct SE Unit C
- 12105 Carriage Ct SE Unit B
- 723 Versailles Dr SE
- 2602 Wynterhall Rd SE Unit C
- 2602 Wynterhall Rd SE Unit D
- 12001 Cagney Place
- 2850 Wynterhall Rd
- 2610 Wynterhall Rd SE Unit A
- 2607 Wynterhall Rd SE Unit D
- 12332 Chicamauga Trail SE Unit C
- 12332 Chicamauga Trail SE Unit B
- 12332 Chicamauga Trail SE Unit D
- 11803 E Gateway Dr SE
- 2716 Wynterhall Rd SE
- 2712 Wynterhall Rd SE
