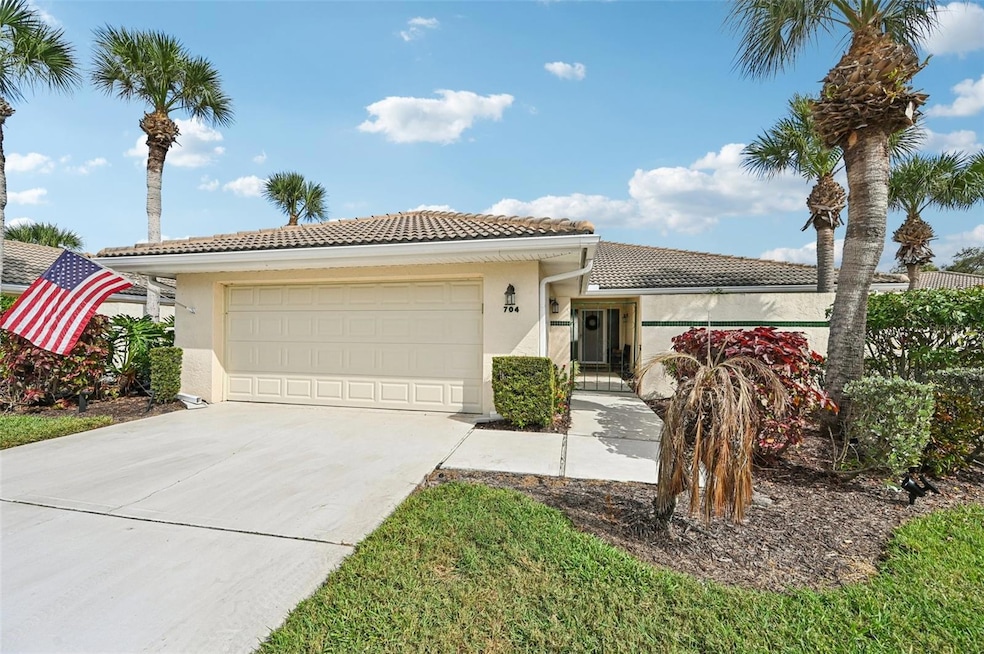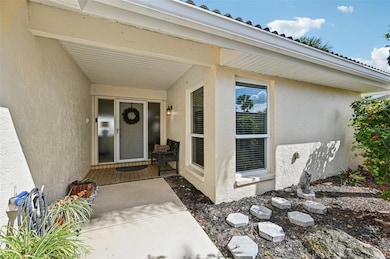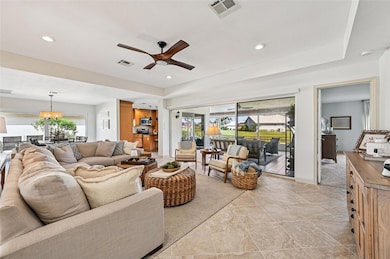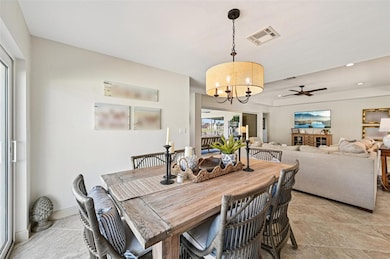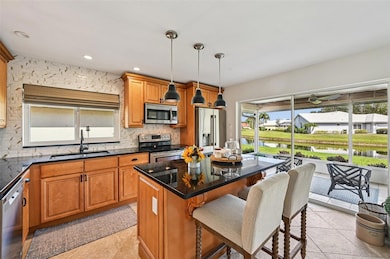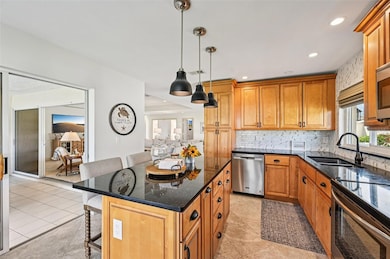704 Carnoustie Terrace Unit 28 Venice, FL 34293
Plantation NeighborhoodEstimated payment $2,990/month
Highlights
- Very Popular Property
- Water Views
- Gated Community
- Taylor Ranch Elementary School Rated A-
- Golf Course Community
- 420,597 Sq Ft lot
About This Home
HOA fee includes Insurance! The Master Policy covers the building structure, exterior, and common elements, saving you money. Plus, the HOA manages all exterior home, yard, and landscaping upkeep for true maintenance-free living! Owners are responsible for interior (sheetrock-in) and contents coverage. True Turnkey: just bring your suitcase! Freshly Updated: Interior recently painted and with a new kitchen backsplash and under-cabinet lighting. Major Mechanical Upgrade: Brand new HVAC ductwork/piping for optimal efficiency. Experience the best of Venice resort-style living! This beautifully situated home on Carnoustie Terrace offers a maintenance-free lifestyle in the highly desired Plantation Golf & Country Club community. Enjoy an active social calendar, sparkling community pools, clubhouse, and Har-Tru tennis courts just minutes from your front door. The world-class 36-hole golf facility is available via an optional membership, giving you the flexibility to choose your perfect level of activity.
Listing Agent
GULF SHORES REALTY Brokerage Phone: 941-488-6644 License #3431534 Listed on: 11/08/2025

Home Details
Home Type
- Single Family
Est. Annual Taxes
- $2,883
Year Built
- Built in 1987
Lot Details
- 9.66 Acre Lot
- East Facing Home
- Landscaped
- Private Lot
- Level Lot
- Property is zoned RSF2
HOA Fees
Parking
- 2 Car Attached Garage
Property Views
- Water
- Woods
Home Design
- Slab Foundation
- Tile Roof
- Block Exterior
- Stucco
Interior Spaces
- 1,814 Sq Ft Home
- 1-Story Property
- Open Floorplan
- Bar Fridge
- Tray Ceiling
- High Ceiling
- Ceiling Fan
- Window Treatments
- Sliding Doors
- Great Room
- Dining Room
- Den
Kitchen
- Eat-In Kitchen
- Range with Range Hood
- Microwave
- Dishwasher
- Wine Refrigerator
- Stone Countertops
- Solid Wood Cabinet
- Disposal
Flooring
- Carpet
- Tile
Bedrooms and Bathrooms
- 3 Bedrooms
- Split Bedroom Floorplan
- Walk-In Closet
- 2 Full Bathrooms
Laundry
- Laundry Room
- Dryer
- Washer
Outdoor Features
- Courtyard
- Covered Patio or Porch
- Exterior Lighting
Utilities
- Central Heating and Cooling System
- Thermostat
- Underground Utilities
- Electric Water Heater
- High Speed Internet
- Cable TV Available
Listing and Financial Details
- Tax Lot 28
- Assessor Parcel Number 0442061028
Community Details
Overview
- Saint George Association
- Plantation Management Association
- Saint George Community
- Saint George Subdivision
- The community has rules related to allowable golf cart usage in the community
Recreation
- Golf Course Community
- Tennis Courts
- Racquetball
- Community Pool
- Dog Park
Additional Features
- Clubhouse
- Gated Community
Map
Home Values in the Area
Average Home Value in this Area
Tax History
| Year | Tax Paid | Tax Assessment Tax Assessment Total Assessment is a certain percentage of the fair market value that is determined by local assessors to be the total taxable value of land and additions on the property. | Land | Improvement |
|---|---|---|---|---|
| 2024 | $2,711 | $229,590 | -- | -- |
| 2023 | $2,711 | $222,903 | $0 | $0 |
| 2022 | $2,621 | $216,411 | $0 | $0 |
| 2021 | $2,580 | $210,108 | $0 | $0 |
| 2020 | $2,579 | $207,207 | $0 | $0 |
| 2019 | $2,482 | $202,548 | $0 | $0 |
| 2018 | $2,216 | $182,635 | $0 | $0 |
| 2017 | $2,204 | $178,879 | $0 | $0 |
| 2016 | $1,869 | $211,900 | $0 | $211,900 |
| 2015 | $2,857 | $189,100 | $0 | $189,100 |
| 2014 | $2,595 | $155,600 | $0 | $0 |
Property History
| Date | Event | Price | List to Sale | Price per Sq Ft | Prior Sale |
|---|---|---|---|---|---|
| 11/08/2025 11/08/25 | For Sale | $400,000 | +5.3% | $221 / Sq Ft | |
| 06/20/2024 06/20/24 | Sold | $380,000 | -11.4% | $209 / Sq Ft | View Prior Sale |
| 05/13/2024 05/13/24 | Pending | -- | -- | -- | |
| 03/21/2024 03/21/24 | Price Changed | $429,000 | -10.6% | $236 / Sq Ft | |
| 02/07/2024 02/07/24 | For Sale | $479,999 | -- | $265 / Sq Ft |
Purchase History
| Date | Type | Sale Price | Title Company |
|---|---|---|---|
| Warranty Deed | $380,000 | Pineapple Title | |
| Interfamily Deed Transfer | -- | Attorney | |
| Special Warranty Deed | $200,000 | New House Title Llc | |
| Trustee Deed | -- | None Available | |
| Interfamily Deed Transfer | -- | Title Source Inc | |
| Interfamily Deed Transfer | -- | Title Source Inc | |
| Trustee Deed | -- | -- | |
| Trustee Deed | -- | -- | |
| Warranty Deed | $177,500 | -- |
Mortgage History
| Date | Status | Loan Amount | Loan Type |
|---|---|---|---|
| Open | $342,000 | New Conventional | |
| Previous Owner | $285,000 | Purchase Money Mortgage |
Source: Stellar MLS
MLS Number: N6141363
APN: 0442-06-1028
- 700 Carnoustie Terrace Unit 30
- 810 Carnoustie Dr
- 0 Woodbridge Dr
- 720 Brightside Crescent Dr Unit 11
- 718 Brightside Crescent Dr Unit 10
- 643 Crossfield Cir Unit 13
- 702 Brightside Crescent Dr Unit 2
- 698 Harrington Lake Dr S Unit 9
- 745 Harrington Lake Dr N Unit 30
- 805 Montrose Dr Unit 203
- 813 Montrose Dr Unit 104
- 780 Montrose Dr Unit 101
- 789 Harrington Lake Dr N Unit 68
- 503 Clubside Cir Unit 47
- 629 Khyber Ln
- 1018 Wexford Blvd Unit 1018
- 823 Wexford Blvd Unit 823
- 839 Wexford Blvd Unit 839
- 867 Tartan Dr Unit 3
- 579 Clubside Cir Unit 37
- 735 Carnoustie Terrace Unit 18
- 799 Harrington Lake Dr N Unit 73
- 1714 Celtic Dr Unit 201
- 809 Montrose Dr Unit 203
- 917 Wexford Blvd Unit 917
- 338 Cerromar Way N Unit 4
- 310 Wexford Terrace Unit 164
- 901 Addington Ct Unit 203
- 902 Addington Ct Unit 202
- 414 Devonshire Ln
- 436 Cerromar Ln Unit 379
- 425 Cerromar Terrace Unit 359
- 378 Roseling Cir
- 433 Cerromar Ln Unit 331
- 435 Cerromar Ln Unit 329
- 437 Cerromar Ln Unit 315
- 431 Cerromar Ln Unit 346
- 448 Cerromar Rd Unit 189
- 383 Cedarbrook Ct
- 231 Southampton Ln Unit 277
