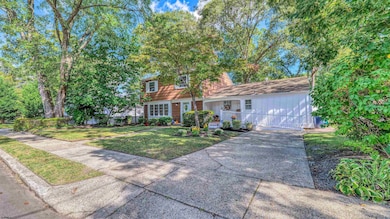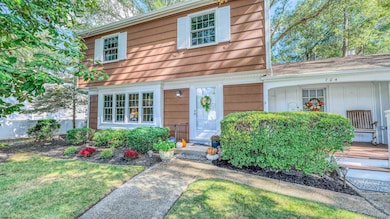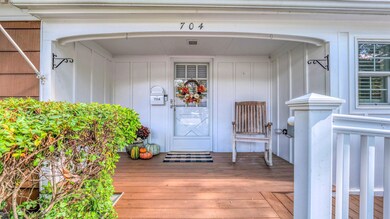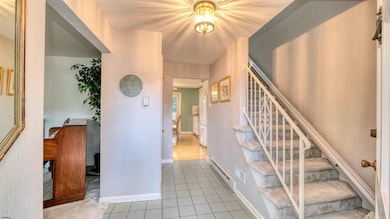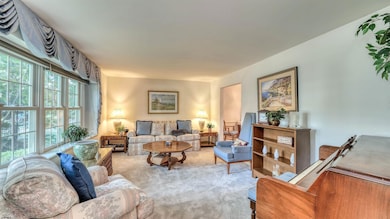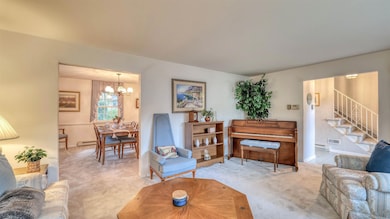704 Chelsea Rd Absecon, NJ 08201
Estimated payment $2,620/month
Highlights
- Deck
- Wood Flooring
- Porch
- Cathedral Ceiling
- Main Floor Primary Bedroom
- Eat-In Kitchen
About This Home
Welcome Home! Don’t miss out on this beautiful home, situated in the heart of Absecon on an oversized beautifully landscaped and partially wooded lot which offers privacy and space for the whole family. This amazing home is handicapped accessible with ramps at both the front and the back of the house. The spectacular main bedroom is on the first floor and features vaulted ceilings, gas fireplace, French doors to the deck, beautiful Hardwood Floors, a walk-in closet and a large en suite bathroom with a handicap accessible shower. (could be used as an in-law quarters as it does have it's own back door entrance) Additionally, on the main level is a Family room with hardwood floors, which is adjacent to the eat in kitchen that has beautiful white cabinetry, a wine bar, coffee bar and pantry closet and another set of French doors leading out to the huge deck. On the other side of the kitchen is the formal dining room and living room, both with hardwood floors under the carpet. The entry foyer is tiled and has a coat closet. There is currently a chair lift, which will be removed unless the buyer wants it. Upstairs has three more good sized bedrooms. In fact, one of the bedrooms has access to the full bathroom upstairs. Because originally that was the main bedroom before the downstairs addition was put on. You’ll see the floors in the bedrooms are covered with carpeting as well as as the hall and stairwell. But there is oak hardwood floors underneath the carpet. There are two attics for storage and two sheds outside with plenty of room to add an even larger shed if necessary. The home has renewal by Anderson replacement windows, three zone air conditioning and 2 zone gas heat. It also has electric baseboard heat as back up. Besides all of this, once you step out the patio doors onto the massive back deck we will see what makes this home special. It overlooks the most beautiful park like setting with mature trees and landscaping and privacy. The hot tub on the deck is being sold as is as the owners haven’t used it in years. Then there’s the location. Literally a block from both Heritage Park and The bike path, ballfields, and tennis courts. The kids can walk to school or downtown. You’ll love the charm of small town living, but only minutes to the beach boardwalk and casinos. Don’t miss out on this one. It won’t last long.
Home Details
Home Type
- Single Family
Est. Annual Taxes
- $6,141
Lot Details
- Lot Dimensions are 85x125
- Fenced
Parking
- 2 Parking Spaces
Interior Spaces
- 2-Story Property
- Cathedral Ceiling
- Gas Log Fireplace
- Insulated Windows
- Drapes & Rods
- Blinds
- Dining Room
- Storage
- Crawl Space
- Storage In Attic
Kitchen
- Eat-In Kitchen
- Stove
- Microwave
- Dishwasher
- Disposal
Flooring
- Wood
- Carpet
- Tile
Bedrooms and Bathrooms
- 4 Bedrooms
- Primary Bedroom on Main
- Walk-In Closet
- Bathroom on Main Level
Laundry
- Dryer
- Washer
Home Security
- Burglar Security System
- Storm Screens
- Carbon Monoxide Detectors
- Fire and Smoke Detector
Accessible Home Design
- Handicap Accessible
Outdoor Features
- Deck
- Patio
- Shed
- Porch
Utilities
- Forced Air Zoned Heating and Cooling System
- Heating System Uses Natural Gas
- Gas Water Heater
Listing and Financial Details
- Tax Lot 8
Map
Home Values in the Area
Average Home Value in this Area
Tax History
| Year | Tax Paid | Tax Assessment Tax Assessment Total Assessment is a certain percentage of the fair market value that is determined by local assessors to be the total taxable value of land and additions on the property. | Land | Improvement |
|---|---|---|---|---|
| 2025 | $6,141 | $191,000 | $86,300 | $104,700 |
| 2024 | $6,141 | $191,000 | $86,300 | $104,700 |
| 2023 | $6,064 | $191,000 | $86,300 | $104,700 |
| 2022 | $6,064 | $191,000 | $86,300 | $104,700 |
| 2021 | $6,295 | $191,000 | $86,300 | $104,700 |
| 2020 | $6,307 | $191,000 | $86,300 | $104,700 |
| 2019 | $6,261 | $191,000 | $86,300 | $104,700 |
| 2018 | $6,288 | $191,000 | $86,300 | $104,700 |
| 2017 | $6,242 | $191,000 | $86,300 | $104,700 |
| 2016 | $6,066 | $191,000 | $86,300 | $104,700 |
| 2015 | $5,988 | $191,000 | $86,300 | $104,700 |
| 2014 | $5,906 | $191,000 | $86,300 | $104,700 |
Property History
| Date | Event | Price | List to Sale | Price per Sq Ft |
|---|---|---|---|---|
| 10/07/2025 10/07/25 | Pending | -- | -- | -- |
| 10/02/2025 10/02/25 | For Sale | $399,900 | -- | -- |
Source: South Jersey Shore Regional MLS
MLS Number: 601074
APN: 01-00134-0000-00008
- 14 Cordelia Ln
- 805 Katie Ct
- 340 Hobart Ave
- 122 N New Rd
- 726 Blenheim Ave
- 310 Pine St
- 244 E Wyoming Ave
- 0 White Horse Pike Unit 438896
- 928 Traymore Pkwy
- 104-108 W Absecon Blvd
- 243 Pennsylvania Ave
- 210 Coolidge Ave
- 134D Crestview Ave
- 23 Shady Ln
- 00 Ohio Ave
- 120 Pitney Rd
- 1 Mechanic St Unit 108
- 47 E Woodland Ave Unit C47
- 90 E Woodland Ave Unit E90
- 00 California Ave

