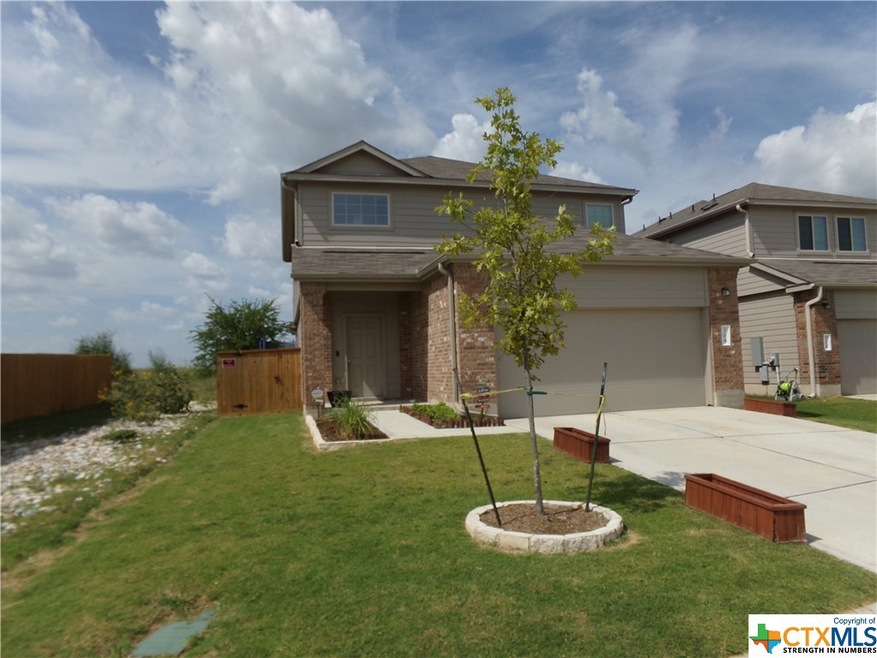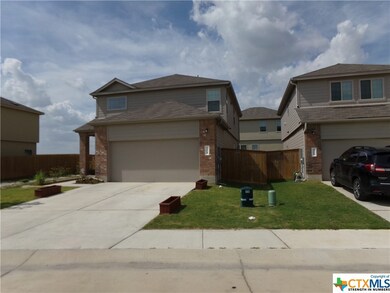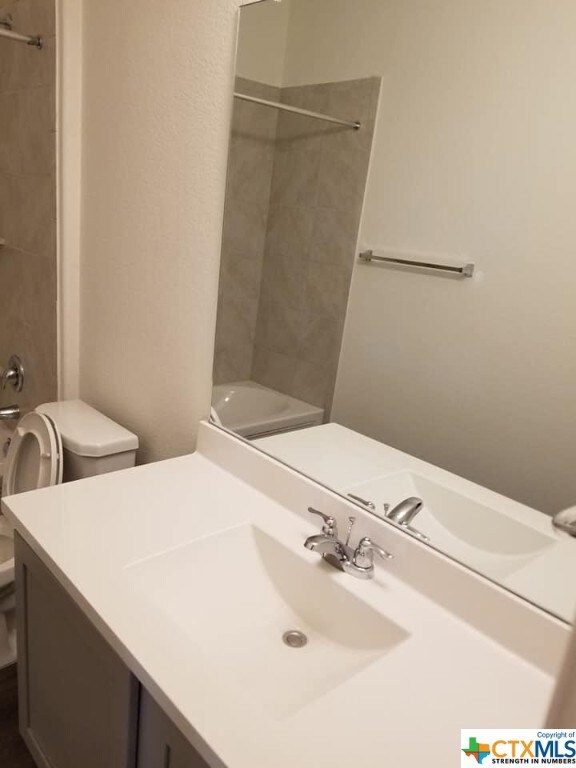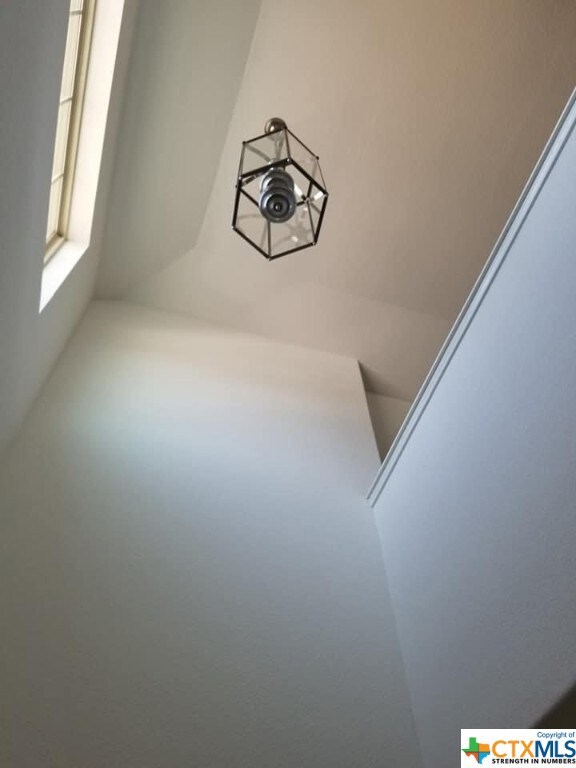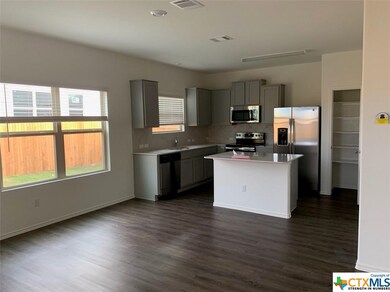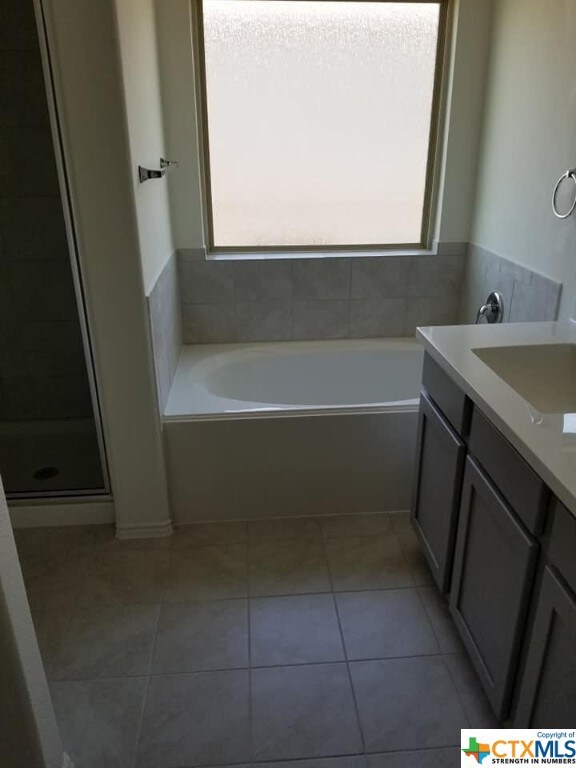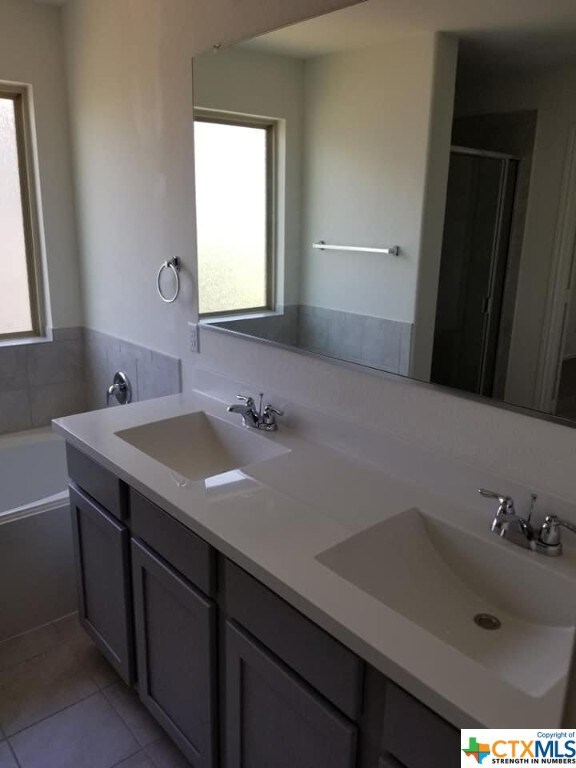
704 Circle Way Unit 47H Jarrell, TX 76537
Highlights
- Basketball Court
- Traditional Architecture
- Sport Court
- Open Floorplan
- Game Room
- Covered patio or porch
About This Home
As of November 2021This amazing 4 bedroom 3 bath home is located in the beautiful new neighborhoods in Jarrell, Texas just a short commute to almost everything. Quartz countertops throughout the home. This home has a large family room on the main level and a exciting game room for the second floor. Large walk-in closet in the master bedroom lots of storage through out the home. Double vanity. walk-in shower and plenty of natural light. This one is a must see!
Last Agent to Sell the Property
Keith Moore
Texas Premier Realty License #0521362 Listed on: 09/12/2021
Last Buyer's Agent
NON-MEMBER AGENT TEAM
Non Member Office
Property Details
Home Type
- Condominium
Est. Annual Taxes
- $7,593
Year Built
- Built in 2019
Lot Details
- South Facing Home
- Privacy Fence
- Wood Fence
- Back Yard Fenced
Parking
- 2 Car Garage
Home Design
- Traditional Architecture
- Slab Foundation
- Masonry
Interior Spaces
- 2,048 Sq Ft Home
- Property has 2 Levels
- Open Floorplan
- Ceiling Fan
- Double Pane Windows
- Entrance Foyer
- Combination Kitchen and Dining Room
- Game Room
Kitchen
- Built-In Oven
- Ice Maker
- Dishwasher
- Kitchen Island
- Disposal
Flooring
- Laminate
- Ceramic Tile
Bedrooms and Bathrooms
- 4 Bedrooms
- Walk-In Closet
- 3 Full Bathrooms
- Double Vanity
- Low Flow Plumbing Fixtures
- Garden Bath
- Walk-in Shower
Laundry
- Laundry on upper level
- Washer and Electric Dryer Hookup
Home Security
Outdoor Features
- Basketball Court
- Covered patio or porch
Schools
- Jarrell Elementary School
- Jarrell Middle School
- Jarrell High School
Utilities
- Central Heating and Cooling System
- Underground Utilities
- Electric Water Heater
- High Speed Internet
- Phone Available
Listing and Financial Details
- Assessor Parcel Number R575989
Community Details
Overview
- Property has a Home Owners Association
- Sonterra Condo Association
- Built by Lennar
- Sonterra 1 Condo Subdivision
Recreation
- Sport Court
- Community Playground
Security
- Fire and Smoke Detector
Ownership History
Purchase Details
Home Financials for this Owner
Home Financials are based on the most recent Mortgage that was taken out on this home.Purchase Details
Home Financials for this Owner
Home Financials are based on the most recent Mortgage that was taken out on this home.Similar Homes in Jarrell, TX
Home Values in the Area
Average Home Value in this Area
Purchase History
| Date | Type | Sale Price | Title Company |
|---|---|---|---|
| Vendors Lien | -- | Chicago Title | |
| Vendors Lien | -- | Calatlantic Title Inc |
Mortgage History
| Date | Status | Loan Amount | Loan Type |
|---|---|---|---|
| Open | $182,500 | Purchase Money Mortgage | |
| Closed | $182,500 | New Conventional | |
| Previous Owner | $209,018 | FHA | |
| Previous Owner | $8,361 | Stand Alone Second |
Property History
| Date | Event | Price | Change | Sq Ft Price |
|---|---|---|---|---|
| 03/08/2022 03/08/22 | Rented | $1,915 | +1.1% | -- |
| 03/04/2022 03/04/22 | Under Contract | -- | -- | -- |
| 02/24/2022 02/24/22 | Price Changed | $1,895 | -2.8% | $1 / Sq Ft |
| 01/19/2022 01/19/22 | For Rent | $1,950 | 0.0% | -- |
| 11/12/2021 11/12/21 | Sold | -- | -- | -- |
| 10/13/2021 10/13/21 | Pending | -- | -- | -- |
| 09/12/2021 09/12/21 | For Sale | $295,000 | -- | $144 / Sq Ft |
Tax History Compared to Growth
Tax History
| Year | Tax Paid | Tax Assessment Tax Assessment Total Assessment is a certain percentage of the fair market value that is determined by local assessors to be the total taxable value of land and additions on the property. | Land | Improvement |
|---|---|---|---|---|
| 2024 | $7,593 | $320,394 | $79,632 | $240,762 |
| 2023 | $7,072 | $300,905 | $67,050 | $233,855 |
| 2022 | $8,005 | $315,309 | $45,000 | $270,309 |
| 2021 | $6,879 | $234,565 | $35,798 | $209,425 |
| 2020 | $6,347 | $213,241 | $35,623 | $177,618 |
| 2019 | $1,093 | $36,436 | $36,436 | $0 |
Agents Affiliated with this Home
-

Seller's Agent in 2022
Sijo Vadakkan
Trinity Texas Property Mgmt
(512) 279-4596
7 in this area
354 Total Sales
-
V
Seller Co-Listing Agent in 2022
Vince Joseph
Trinity Texas Property Mgmt
(512) 796-3704
11 Total Sales
-

Buyer's Agent in 2022
Amy Duffin
Real Broker, LLC
(512) 573-7550
1 in this area
15 Total Sales
-
K
Seller's Agent in 2021
Keith Moore
Texas Premier Realty
-
N
Buyer's Agent in 2021
NON-MEMBER AGENT TEAM
Non Member Office
Map
Source: Central Texas MLS (CTXMLS)
MLS Number: 451226
APN: R575989
- 304 West Circle Way
- 524 Circle Way Unit 121
- 771 Circle Way
- 516 Circle Way
- 352 Circle Way Unit 37E
- 752 Circle Way Unit 35H
- 817 Circle Way
- 279 Circle Way
- 520 Shimek St Unit 14A
- 105 Cosmos Ln
- 216 Xanadu Dr
- 216 Xanadu Dr Unit 53A
- 224 Circle Way
- 938 Circle Way
- 141 Oak Stone Dr
- 201 Wind Stone E
- 408 Azurite Dr
- 140 Katie Elder Dr
- 144 Calcite Ln
- 304 Stone Water Ln
