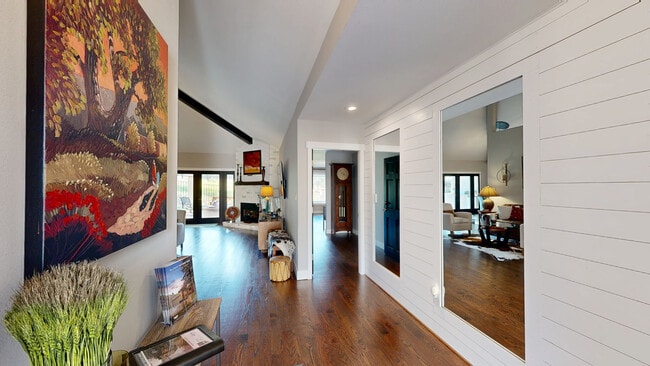Elegance and quality abound in this beautifully updated 3BD/2BA townhome with a 2-car garage in a quiet, gated community behind The Broadmoor Hotel. Enjoy main-level living with oak hardwood floors, a 675 sf carpeted basement with built-in storage, and modern systems including a new 75-gal hot water heater, new electrical panel, whole-house humidifier, and smart thermostat and lighting. The spacious living room features a brick gas fireplace and French doors opening to a private patio backing to open space. Adjacent formal dining room also opens to the patio, creating a great indoor-outdoor flow. The gourmet kitchen boasts new flooring, KitchenAid stainless appliances, gas cooktop, granite counters, generous cabinetry, custom tile backsplash, island seating, and a cozy skylit breakfast nook. The primary suite is a private retreat with a California walk-in closet and luxurious 4-pc bath featuring a slipper tub, spa shower, travertine tile, and dual vanity with makeup area. Bedroom 2 accesses the full hall bath, while Bedroom 3—with French doors—is ideal as an office, den, or sitting area. The full bath includes a granite-top vanity, slipper tub, and spa shower. The finished 30x20 basement offers heat, lighting, and ample storage. The outdoor space is perfect for entertaining, with a built-in grill, refrigerator, and fire pit. Extras: central A/C, radon system, new hardware, stucco exterior, tile roof. Hear the Pauline Chapel chimes, walk to the Broadmoor Hotel, and enjoy views of the Will Rogers Shrine. Welcome home!






