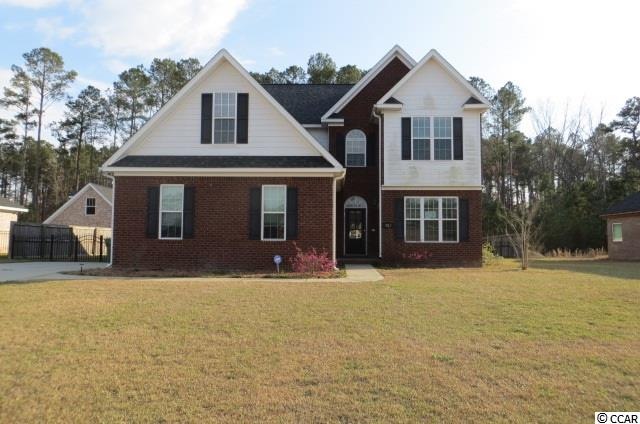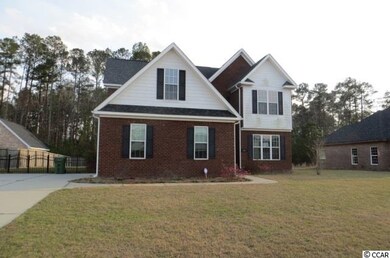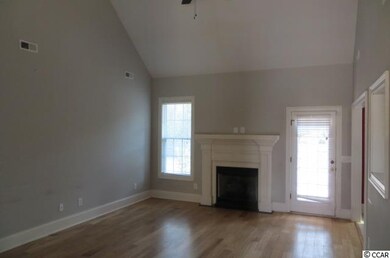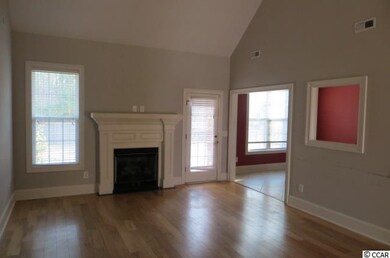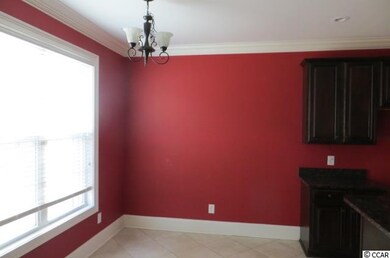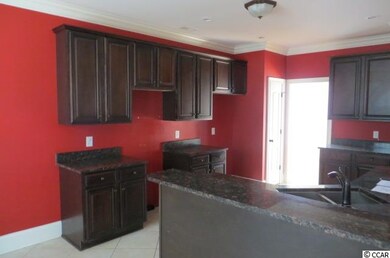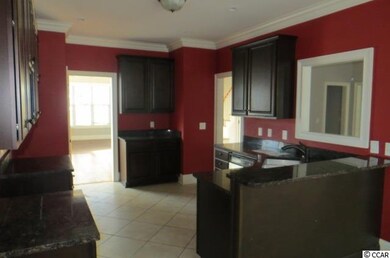
704 Dix Ln Florence, SC 29505
Highlights
- Living Room with Fireplace
- Traditional Architecture
- Formal Dining Room
- Vaulted Ceiling
- Main Floor Primary Bedroom
- Tray Ceiling
About This Home
As of May 2022What a better than great opportunity to own a beautiful home in the Florence area. Located in the development of Midddletone Pointe close to everything that the beautiful town of Florence has to offer. This large four bedroom, 3 and 1/2 bath even features a HUGE media room, game room, play room, study, or many other options. Master suite is located on the first level and has beautiful tray ceilings and a double sink and jetted tub with separate shower in the master bath. Call your agent today for your own showing and give them the HUD Case # of 461-521171 for further information.
Last Agent to Sell the Property
Carolina Pines Realty License #52778 Listed on: 03/01/2017
Last Buyer's Agent
AGENT .NON-MLS
ICE Mortgage Technology INC
Home Details
Home Type
- Single Family
Est. Annual Taxes
- $1,667
Year Built
- Built in 2011
Lot Details
- 0.34 Acre Lot
- Fenced
- Rectangular Lot
HOA Fees
- $30 Monthly HOA Fees
Parking
- 2 Car Attached Garage
- Side Facing Garage
Home Design
- Traditional Architecture
- Slab Foundation
- Four Sided Brick Exterior Elevation
Interior Spaces
- 2,650 Sq Ft Home
- 1.5-Story Property
- Tray Ceiling
- Vaulted Ceiling
- Living Room with Fireplace
- Formal Dining Room
- Breakfast Bar
- Washer and Dryer Hookup
Flooring
- Carpet
- Vinyl
Bedrooms and Bathrooms
- 4 Bedrooms
- Primary Bedroom on Main
- Walk-In Closet
- Bathroom on Main Level
- Dual Vanity Sinks in Primary Bathroom
- Shower Only
- Garden Bath
Schools
- Outside Of Horry & Georgetown Counties Elementary And Middle School
- Outside Of Horry & Georgetown Counties High School
Utilities
- Central Heating and Cooling System
- Water Heater
Community Details
- The community has rules related to fencing
Ownership History
Purchase Details
Home Financials for this Owner
Home Financials are based on the most recent Mortgage that was taken out on this home.Purchase Details
Purchase Details
Home Financials for this Owner
Home Financials are based on the most recent Mortgage that was taken out on this home.Purchase Details
Home Financials for this Owner
Home Financials are based on the most recent Mortgage that was taken out on this home.Purchase Details
Purchase Details
Purchase Details
Home Financials for this Owner
Home Financials are based on the most recent Mortgage that was taken out on this home.Purchase Details
Purchase Details
Purchase Details
Similar Homes in the area
Home Values in the Area
Average Home Value in this Area
Purchase History
| Date | Type | Sale Price | Title Company |
|---|---|---|---|
| Warranty Deed | $355,000 | None Listed On Document | |
| Interfamily Deed Transfer | -- | None Available | |
| Deed | -- | Rogers Mcgowan | |
| Warranty Deed | $275,000 | None Available | |
| Special Warranty Deed | $208,720 | -- | |
| Special Warranty Deed | -- | -- | |
| Referees Deed | $192,691 | -- | |
| Deed | $235,000 | -- | |
| Deed | $75,000 | -- | |
| Deed | -- | -- | |
| Deed | $165,000 | -- |
Mortgage History
| Date | Status | Loan Amount | Loan Type |
|---|---|---|---|
| Open | $14,640 | FHA | |
| Open | $348,570 | FHA | |
| Previous Owner | $142,450 | FHA | |
| Previous Owner | $193,535 | Purchase Money Mortgage | |
| Previous Owner | $66,679 | FHA | |
| Previous Owner | $231,877 | FHA |
Property History
| Date | Event | Price | Change | Sq Ft Price |
|---|---|---|---|---|
| 05/24/2022 05/24/22 | Sold | $355,000 | -11.3% | $116 / Sq Ft |
| 05/11/2022 05/11/22 | For Sale | $400,000 | +12.7% | $130 / Sq Ft |
| 05/10/2022 05/10/22 | Off Market | $355,000 | -- | -- |
| 11/09/2021 11/09/21 | For Sale | $400,000 | +45.5% | $130 / Sq Ft |
| 06/19/2018 06/19/18 | Sold | $275,000 | 0.0% | $94 / Sq Ft |
| 04/18/2017 04/18/17 | For Sale | $275,000 | +31.8% | $94 / Sq Ft |
| 04/10/2017 04/10/17 | Sold | $208,720 | -6.4% | $79 / Sq Ft |
| 03/08/2017 03/08/17 | Pending | -- | -- | -- |
| 03/01/2017 03/01/17 | For Sale | $222,950 | -- | $84 / Sq Ft |
Tax History Compared to Growth
Tax History
| Year | Tax Paid | Tax Assessment Tax Assessment Total Assessment is a certain percentage of the fair market value that is determined by local assessors to be the total taxable value of land and additions on the property. | Land | Improvement |
|---|---|---|---|---|
| 2024 | $1,667 | $16,605 | $1,720 | $14,885 |
| 2023 | $1,506 | $14,126 | $1,720 | $12,406 |
| 2022 | $5,815 | $10,887 | $1,720 | $9,167 |
| 2021 | $1,425 | $10,890 | $0 | $0 |
| 2020 | $1,255 | $10,890 | $0 | $0 |
| 2019 | $1,169 | $10,887 | $1,720 | $9,167 |
| 2018 | $1,113 | $10,890 | $0 | $0 |
| 2017 | $5,291 | $16,330 | $0 | $0 |
| 2016 | $905 | $9,930 | $0 | $0 |
| 2015 | $946 | $9,930 | $0 | $0 |
| 2014 | $817 | $9,928 | $1,720 | $8,208 |
Agents Affiliated with this Home
-
Gilbert Burgess

Seller's Agent in 2022
Gilbert Burgess
Brand Name Real Estate
(843) 245-6486
12 Total Sales
-
Sandra Mitchell

Buyer's Agent in 2022
Sandra Mitchell
RE/MAX
(843) 617-4245
70 Total Sales
-
Michael Cook
M
Seller's Agent in 2018
Michael Cook
Weichert Realtors - Freedom
(843) 676-5271
25 Total Sales
-
Beth Ross

Seller's Agent in 2017
Beth Ross
Carolina Pines Realty
(843) 333-6113
160 Total Sales
-
A
Buyer's Agent in 2017
AGENT .NON-MLS
ICE Mortgage Technology INC
Map
Source: Coastal Carolinas Association of REALTORS®
MLS Number: 1705026
APN: 15015-01-014
- 604 Greensward Dr
- 2028 Damon Dr
- 1915 Damon Dr
- 822 Hamilton Dr
- 912 Ivanhoe Dr
- 1871 Jason Dr
- 533 3rd Loop Rd
- 1880 S Walter Dr
- 843 Wood Duck Ln
- 1971 S Mcclellan St
- 960 Clarendon Ave
- 311 Hutchinson Ave
- 1701 S Malden Dr
- 867 Wood Duck Ln
- 1100 Meredith Dr
- 1614 Dexter Dr
- 1105 Clarendon Ave
- 635 Red Tip Cir
- 2104 S Lacy Ct
- 1110 3rd Loop Rd
