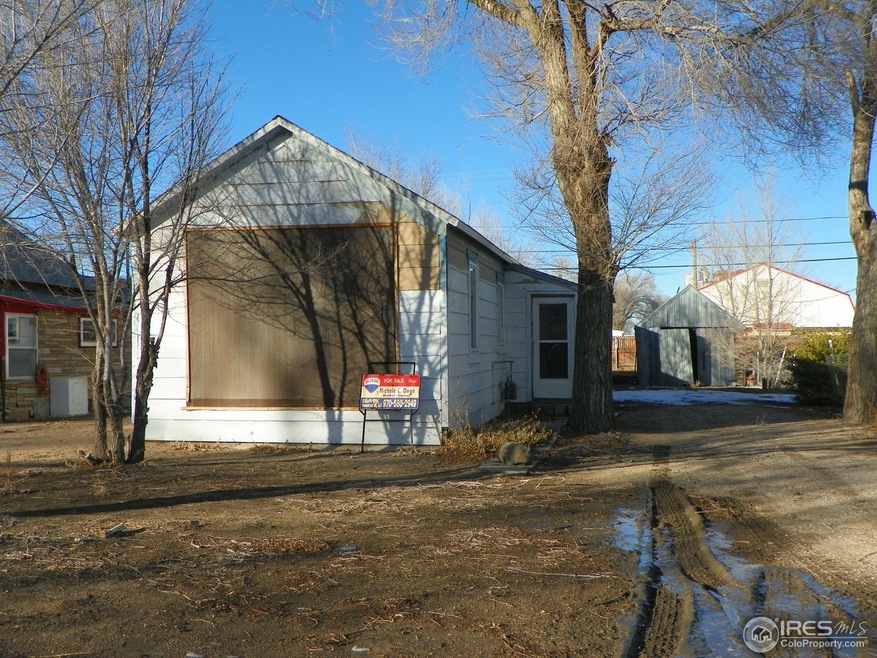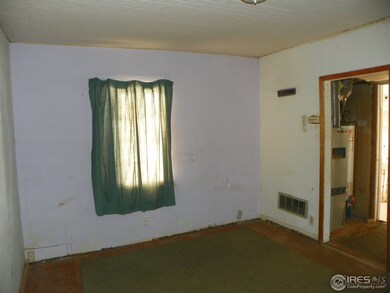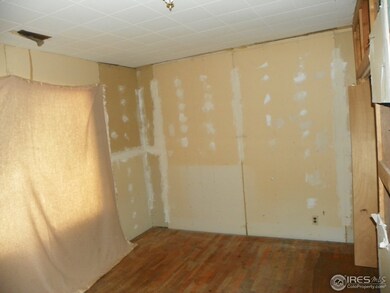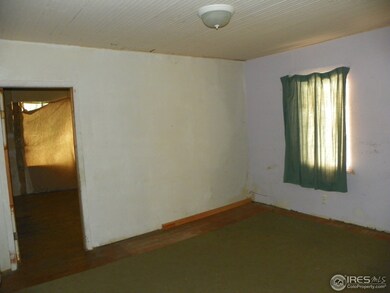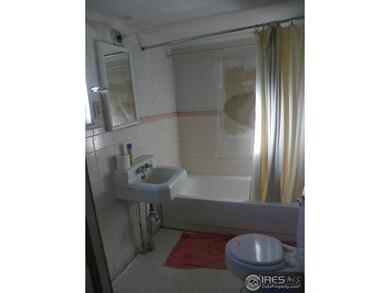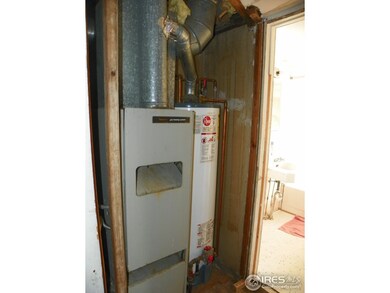
704 Douglas St Sterling, CO 80751
Estimated Value: $27,455 - $129,000
Highlights
- City View
- No HOA
- Enclosed patio or porch
- Wood Flooring
- 4 Car Detached Garage
- Eat-In Kitchen
About This Home
As of January 2013MODEST 1 BEDROOM HOME WITH LARGE LIVING ROOM, LARGE BEDROOM, SMALLER KITCHEN WITH WASHER HOOK-UP AND FULL BATH. 2 STORAGE SHEDS (ONE BEHIND THE HOUSE AND ONE IN BACK OF LOT BY ALLEY) AND TWO LARGE DETACHED GARAGES (ONE CONCRETE BLOCK AND ONE WITH METAL SIDING). ALL OUTBUILDINGS FUNCTIONAL, BUT NEED A LITTLE TLC. HOUSE NEEDS SOME WORK BUT HAS NEWER ROOF, NEWER WINDOWS, ADDED INSULATION IN ATTIC AND CRAWLSPACE, SOME NEW SIDING, AND NEWER FURNACE. NEEDS SOME TAPE AND TEXTURE ON DRYWALL.
Home Details
Home Type
- Single Family
Est. Annual Taxes
- $185
Year Built
- Built in 1930
Lot Details
- 4,687 Sq Ft Lot
- Property fronts an alley
- Partially Fenced Property
Parking
- 4 Car Detached Garage
- Alley Access
Home Design
- Wood Frame Construction
- Composition Roof
Interior Spaces
- 516 Sq Ft Home
- 1-Story Property
- City Views
- Crawl Space
- Eat-In Kitchen
Flooring
- Wood
- Vinyl
Bedrooms and Bathrooms
- 1 Bedroom
- 1 Full Bathroom
Outdoor Features
- Enclosed patio or porch
- Exterior Lighting
- Outdoor Storage
Schools
- Ayres Elementary School
- Sterling Middle School
- Sterling High School
Utilities
- Forced Air Heating System
- Cable TV Available
Community Details
- No Home Owners Association
- Bowling Green Addition Subdivision
Listing and Financial Details
- Assessor Parcel Number 4566100
Ownership History
Purchase Details
Home Financials for this Owner
Home Financials are based on the most recent Mortgage that was taken out on this home.Purchase Details
Purchase Details
Similar Homes in Sterling, CO
Home Values in the Area
Average Home Value in this Area
Purchase History
| Date | Buyer | Sale Price | Title Company |
|---|---|---|---|
| R M Enterprises Llc | $12,500 | Stewart Title | |
| Thompson Darwin J | -- | Stewart Title | |
| Thompson Darwin J | -- | None Available |
Property History
| Date | Event | Price | Change | Sq Ft Price |
|---|---|---|---|---|
| 05/03/2020 05/03/20 | Off Market | $12,500 | -- | -- |
| 01/18/2013 01/18/13 | Sold | $12,500 | -20.9% | $24 / Sq Ft |
| 01/07/2013 01/07/13 | For Sale | $15,799 | -- | $31 / Sq Ft |
Tax History Compared to Growth
Tax History
| Year | Tax Paid | Tax Assessment Tax Assessment Total Assessment is a certain percentage of the fair market value that is determined by local assessors to be the total taxable value of land and additions on the property. | Land | Improvement |
|---|---|---|---|---|
| 2024 | $77 | $1,250 | $0 | $0 |
| 2023 | $77 | $1,250 | $0 | $0 |
| 2022 | $102 | $1,210 | $810 | $400 |
| 2021 | $100 | $1,250 | $840 | $410 |
| 2020 | $96 | $2,280 | $620 | $1,660 |
| 2019 | $96 | $2,260 | $620 | $1,640 |
| 2018 | $77 | $910 | $560 | $350 |
| 2017 | $76 | $4,400 | $2,710 | $1,690 |
| 2015 | $47 | $4,370 | $2,300 | $2,070 |
| 2014 | $47 | $4,260 | $2,300 | $1,960 |
| 2013 | $47 | $4,810 | $2,300 | $2,510 |
Agents Affiliated with this Home
-
Michele Owen

Seller's Agent in 2013
Michele Owen
RE/MAX
(970) 580-2949
137 Total Sales
Map
Source: IRES MLS
MLS Number: 697110
APN: 4566100
- 721 Douglas St
- 103 S 8th Ave
- 731 Douglas St
- 111 N 8th Ave
- 622 Phelps St
- 701 Phelps St
- 717 Phelps St
- 216 N 8th Ave
- 515 Hamilton St
- 226 N 7th Ave Unit 226.5
- 516 Denver St
- 827 Clark St
- 425 Platte St
- 512 Denver St
- 522 Park St
- 506 Park St Unit 508
- 309 Phelps St
- 305 Phelps St
- 624 Taylor St
- 221 Hamilton St
- 704 Douglas St
- 710 Douglas St
- 702 Douglas St
- 712 Douglas St
- 716 Douglas St
- 705 W Main St Unit 1
- 722 Douglas St
- 115 S 7th Ave
- 701 W Main St
- 705 Douglas St
- 711 Douglas St
- 724 Douglas St
- 715 W Main St Unit 1
- 715 W Main St
- 631 W Main St
- 715 Douglas St
- 719 Douglas St
- 728 Douglas St
- 629 Douglas St
- 616 Douglas St
