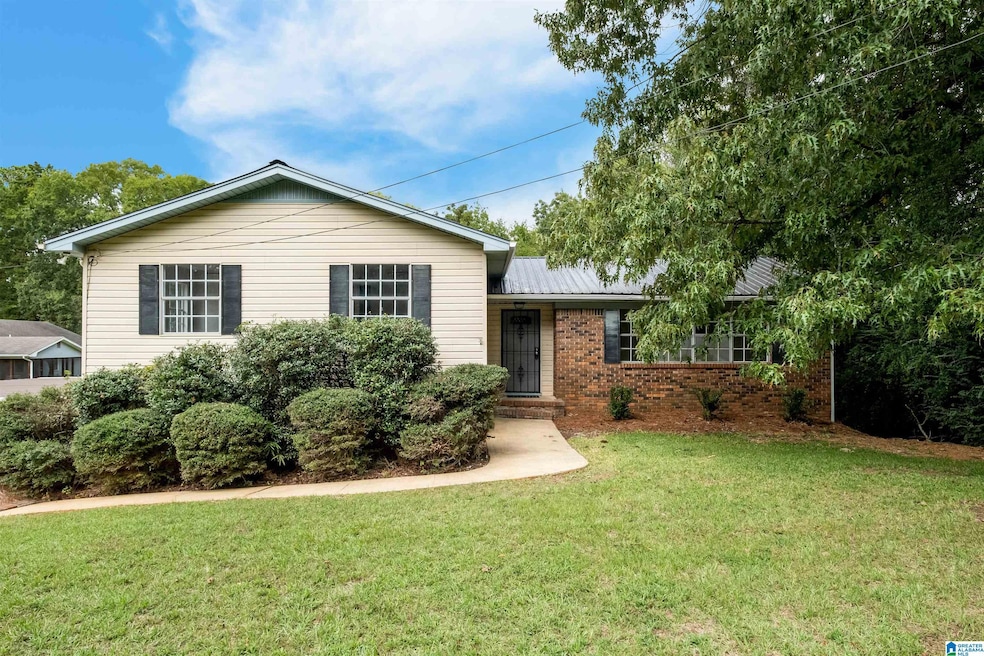704 Drake Ave Bessemer, AL 35020
Estimated payment $1,452/month
Highlights
- Deck
- Bonus Room
- Den
- Attic
- Stone Countertops
- Stainless Steel Appliances
About This Home
Spacious and updated home zoned for McAdory schools! This would be a great home for an employee working at the new UAB Medical West hospital in McCalla!! New LVP floors throughout, new light fixtures, and fresh paint. The remodeled kitchen features quartz countertops, tile backsplash, and new hardware. On the main level, you will find the living room, formal dining room, updated kitchen and eating area. Up a few stairs will lead you to the 4 bedrooms and 2 full bathrooms including the Primary Suite. The Primary Suite features an ensuite bath with an updated vanity with quartz countertop, new toilet, new tile flooring and modern tile walk in shower. The hall bath offers a large vanity also with quartz countertop, new tile flooring and a tub/shower combo with tile surround. Two car garage and large carport. Huge, finished basement offers a second den and 2 more bonus rooms!! Metal roof around 5 years old, per Seller.
Home Details
Home Type
- Single Family
Est. Annual Taxes
- $1,452
Year Built
- Built in 1975
Lot Details
- 0.42 Acre Lot
- Few Trees
Parking
- 2 Car Garage
- 2 Carport Spaces
- Basement Garage
- Side Facing Garage
- Off-Street Parking
Home Design
- Split Level Home
- Vinyl Siding
- Four Sided Brick Exterior Elevation
Interior Spaces
- 1-Story Property
- Ceiling Fan
- Recessed Lighting
- Dining Room
- Den
- Bonus Room
- Pull Down Stairs to Attic
- Storm Doors
Kitchen
- Electric Oven
- Stove
- Dishwasher
- Stainless Steel Appliances
- Stone Countertops
Flooring
- Laminate
- Tile
Bedrooms and Bathrooms
- 4 Bedrooms
- 2 Full Bathrooms
- Bathtub and Shower Combination in Primary Bathroom
Laundry
- Laundry Room
- Laundry in Garage
- Washer and Electric Dryer Hookup
Basement
- Basement Fills Entire Space Under The House
- Recreation or Family Area in Basement
- Laundry in Basement
- Natural lighting in basement
Outdoor Features
- Deck
Schools
- Mccalla Elementary School
- Mcadory Middle School
- Mcadory High School
Utilities
- Central Heating and Cooling System
- Electric Water Heater
- Septic Tank
Community Details
Listing and Financial Details
- Visit Down Payment Resource Website
- Assessor Parcel Number 38-00-21-3-024-008.000
Map
Home Values in the Area
Average Home Value in this Area
Tax History
| Year | Tax Paid | Tax Assessment Tax Assessment Total Assessment is a certain percentage of the fair market value that is determined by local assessors to be the total taxable value of land and additions on the property. | Land | Improvement |
|---|---|---|---|---|
| 2024 | $1,452 | $28,980 | -- | -- |
| 2022 | $1,545 | $30,840 | $4,780 | $26,060 |
| 2021 | $1,087 | $21,700 | $4,780 | $16,920 |
| 2020 | $1,304 | $21,700 | $4,780 | $16,920 |
| 2019 | $926 | $18,480 | $0 | $0 |
| 2018 | $492 | $10,880 | $0 | $0 |
| 2017 | $492 | $10,880 | $0 | $0 |
| 2016 | $492 | $10,880 | $0 | $0 |
| 2015 | $548 | $12,000 | $0 | $0 |
| 2014 | $694 | $12,340 | $0 | $0 |
| 2013 | $694 | $12,340 | $0 | $0 |
Property History
| Date | Event | Price | Change | Sq Ft Price |
|---|---|---|---|---|
| 01/10/2025 01/10/25 | Price Changed | $249,900 | -5.7% | $103 / Sq Ft |
| 11/12/2024 11/12/24 | Price Changed | $264,900 | -5.4% | $109 / Sq Ft |
| 10/04/2024 10/04/24 | For Sale | $279,900 | +107.3% | $115 / Sq Ft |
| 12/12/2023 12/12/23 | Sold | $135,000 | -2.2% | $71 / Sq Ft |
| 11/02/2023 11/02/23 | Price Changed | $138,000 | -3.5% | $72 / Sq Ft |
| 10/16/2023 10/16/23 | Price Changed | $143,000 | -4.6% | $75 / Sq Ft |
| 08/03/2023 08/03/23 | For Sale | $149,900 | -- | $79 / Sq Ft |
Purchase History
| Date | Type | Sale Price | Title Company |
|---|---|---|---|
| Special Warranty Deed | $135,000 | Total Title Services | |
| Warranty Deed | $6,710,453 | -- | |
| Warranty Deed | $83,000 | -- | |
| Foreclosure Deed | $60,500 | -- |
Mortgage History
| Date | Status | Loan Amount | Loan Type |
|---|---|---|---|
| Previous Owner | $96,300 | Balloon | |
| Previous Owner | $50,000 | Credit Line Revolving | |
| Previous Owner | $53,300 | Unknown |
Source: Greater Alabama MLS
MLS Number: 21398903
APN: 38-00-21-3-024-008.000
- 990 Bluff St
- 731 Potter Ave
- 730 Asberry St
- 701 Butler Ave Unit 9
- 5080 Meadow Lake Crest
- 608 Butler Ave Unit 19
- 840 Delta St
- 847 Walnut St
- 1120 Potter Ave
- 512 Butler Ave Unit 15
- 510 Butler Ave Unit 14
- 1301 Shades Ave Unit 7
- 1310 Grimes Cir
- 1305 Bullard St Unit 10
- 1301 Harrison Ave
- 1312 Merritt St
- 4291 Candle Brook Ln
- 4271 Candle Brook Ln
- 1343 Anglia Cir Unit 1-6
- 408 Raimund Ave Unit 6
- 730 Belview St
- 626 Asberry St
- 1326 Potter Ave
- 66 Bluebell St
- 5052 Candle Brook Place
- 139 Elrie Blvd
- 900 Division St
- 430 Center St
- 206 3rd Ave N
- 4652 Rosser Loop Dr
- 306 Westlake Cir SW
- 5803 Mountain View Trail
- 5630 Post Oak Trail
- 5418 Bluebell Cir
- 600 Flint Hill Rd
- 4446 Bell Hill Rd
- 719 16th St N
- 4657 Nicholas Dr
- 6083 Townley Ct
- 5440 Virginia Way







