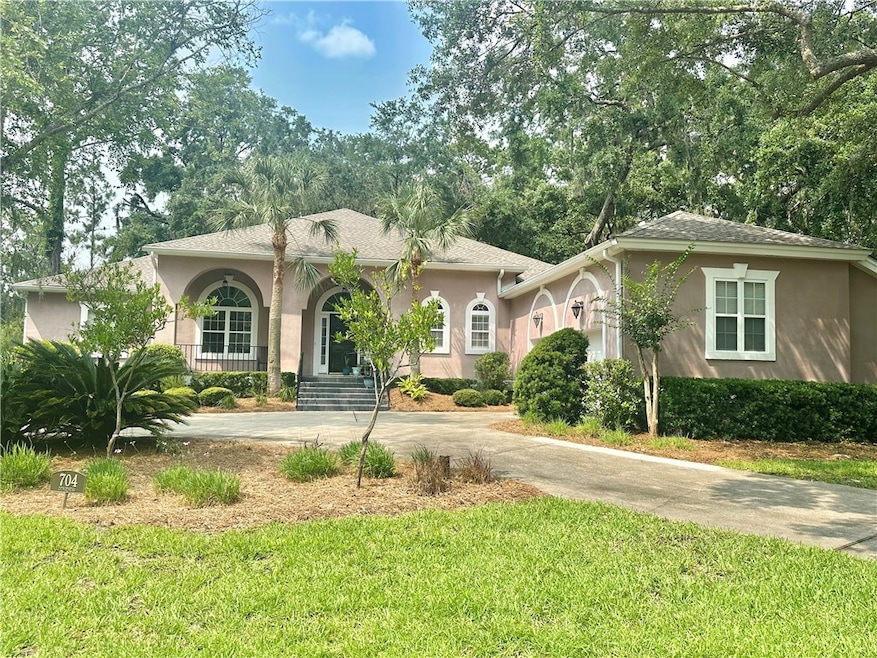704 Dungeness Saint Simons Island, GA 31522
Hampton Plantation NeighborhoodEstimated payment $5,150/month
Highlights
- Gated Community
- Golf Course View
- Wood Flooring
- Oglethorpe Point Elementary School Rated A
- Cathedral Ceiling
- Attic
About This Home
No need to keep searching...... this home has all you need for relaxed island living. Tucked away under gorgeous, lush live oak trees and sitting among the gorgeous King and Prince Golf Course. Open living spaces welcome you into this incredibly well maintained home. Primary suite boasts beautiful, natural light, with private access to large screened porch. Most appliances are less than 3 years old.....including hot water heater, and hvac and roof have been replaced within the last year. Newly updated guest bath, new ceiling fans on large rear porch. This fabulous ready-to-move in home is waiting for you to set up your private showing!
Listing Agent
Coldwell Banker Access Realty SSI License #362300 Listed on: 06/01/2025

Home Details
Home Type
- Single Family
Est. Annual Taxes
- $3,692
Year Built
- Built in 1998
Lot Details
- 0.45 Acre Lot
- Property fronts a freeway
- Partially Fenced Property
- Decorative Fence
- Aluminum or Metal Fence
- Landscaped
- Sprinkler System
Parking
- 2 Car Garage
- Driveway
Home Design
- Stucco
Interior Spaces
- 2,806 Sq Ft Home
- 1-Story Property
- Cathedral Ceiling
- Gas Fireplace
- Family Room with Fireplace
- Golf Course Views
- Laundry Room
- Attic
Kitchen
- Breakfast Area or Nook
- Breakfast Bar
Flooring
- Wood
- Carpet
Bedrooms and Bathrooms
- 3 Bedrooms
Location
- Property is near a golf course
Schools
- Oglethorpe Elementary School
- Glynn Middle School
- Glynn Academy High School
Utilities
- Central Air
- Heat Pump System
- Underground Utilities
Listing and Financial Details
- Assessor Parcel Number 04-08844
Community Details
Overview
- Hampton Plantation HOA
- Hampton Plantation Subdivision
Security
- Gated Community
Map
Home Values in the Area
Average Home Value in this Area
Tax History
| Year | Tax Paid | Tax Assessment Tax Assessment Total Assessment is a certain percentage of the fair market value that is determined by local assessors to be the total taxable value of land and additions on the property. | Land | Improvement |
|---|---|---|---|---|
| 2025 | $6,809 | $271,520 | $60,000 | $211,520 |
| 2024 | $5,900 | $235,240 | $60,000 | $175,240 |
| 2023 | $3,386 | $235,240 | $60,000 | $175,240 |
| 2022 | $3,843 | $215,240 | $40,000 | $175,240 |
| 2021 | $3,959 | $171,520 | $28,000 | $143,520 |
| 2020 | $3,994 | $171,520 | $28,000 | $143,520 |
| 2019 | $3,994 | $173,520 | $30,000 | $143,520 |
| 2018 | $4,205 | $156,280 | $30,000 | $126,280 |
| 2017 | $4,205 | $156,280 | $30,000 | $126,280 |
| 2016 | $3,876 | $156,280 | $30,000 | $126,280 |
| 2015 | $2,768 | $144,800 | $30,000 | $114,800 |
| 2014 | $2,768 | $114,280 | $24,000 | $90,280 |
Property History
| Date | Event | Price | List to Sale | Price per Sq Ft | Prior Sale |
|---|---|---|---|---|---|
| 06/30/2025 06/30/25 | Price Changed | $925,000 | 0.0% | $330 / Sq Ft | |
| 06/30/2025 06/30/25 | For Sale | $925,000 | -15.9% | $330 / Sq Ft | |
| 06/26/2025 06/26/25 | Sold | $1,100,000 | +18.9% | $392 / Sq Ft | |
| 06/01/2025 06/01/25 | For Sale | $925,000 | +130.3% | $330 / Sq Ft | |
| 05/09/2014 05/09/14 | Sold | $401,650 | -6.4% | $154 / Sq Ft | View Prior Sale |
| 04/09/2014 04/09/14 | Pending | -- | -- | -- | |
| 03/01/2014 03/01/14 | For Sale | $429,000 | -- | $165 / Sq Ft |
Purchase History
| Date | Type | Sale Price | Title Company |
|---|---|---|---|
| Warranty Deed | $401,650 | -- |
Mortgage History
| Date | Status | Loan Amount | Loan Type |
|---|---|---|---|
| Open | $381,568 | New Conventional |
Source: Golden Isles Association of REALTORS®
MLS Number: 1654358
APN: 04-08844
- 180 Rice Mill
- 941 Champney
- 930 Champney
- 929 Champney
- 119 Kiln Trail
- 155 Limeburn Trail
- 819 Kings Grant
- 814 Kings Grant
- 224 Rice Mill
- 1401 Plantation Point Dr
- 1303 Plantation Point Dr
- 1030 Plantation Point Dr
- 150 Rice Mill
- 160 Butler Lake Dr
- 904 Champney
- 145 Butler Lake Dr
- 147 Butler Lake Dr
- 1104 Plantation Point Dr
- 1105 Plantation Point Dr
- 211 Hampton Point Dr
- 130 Montrose
- 504 504 Island Dr Unit 504
- 6201 Frederica Rd
- 64 Admirals Retreat Dr
- 108 Clapper Rail Ln
- 106 Dodge Rd
- 300 N Windward Dr Unit 218
- 409 Fairway Villas
- 404 Fairway Villas
- 372 Moss Oak Cir
- 515 N Windward Dr Unit Great Blue Heron
- 267 Moss Oak Ln
- 704 Fort King George Dr
- 204 Maple St
- 312 Maple St
- 702 Wayne St
- 162 Palm St
- 12 Plantation Way
- 108 Wellington Cir
- 113 Walton (Hwy17) Rd Unit D






