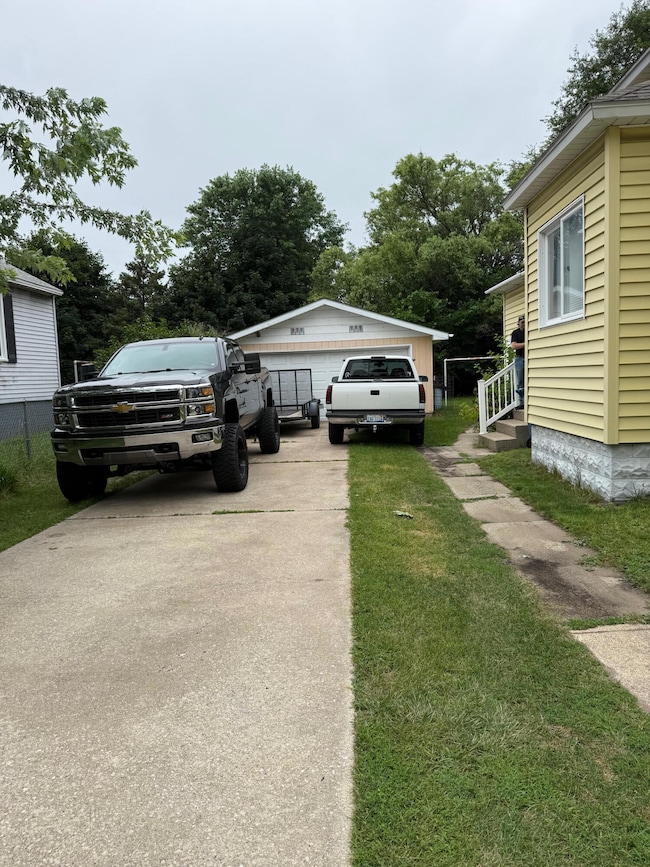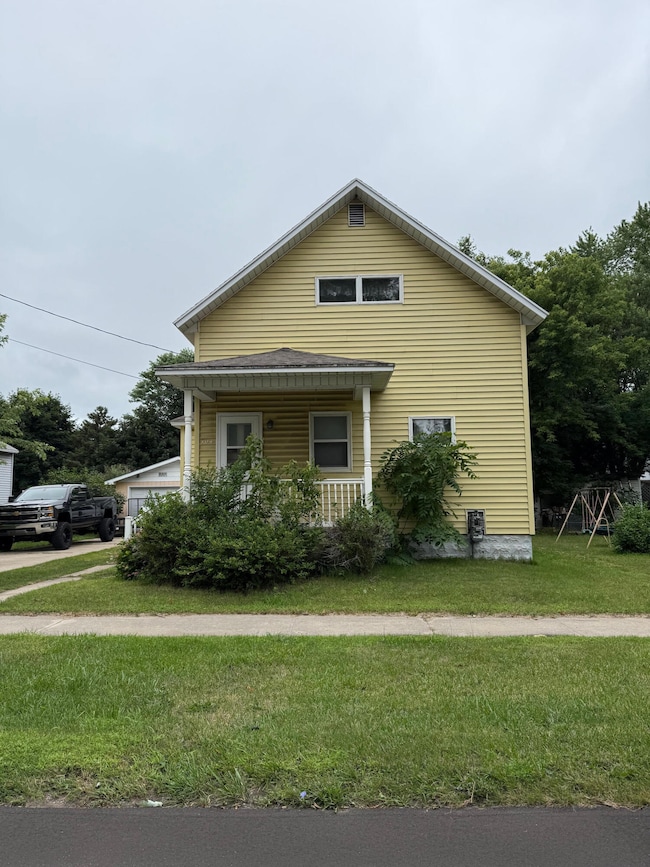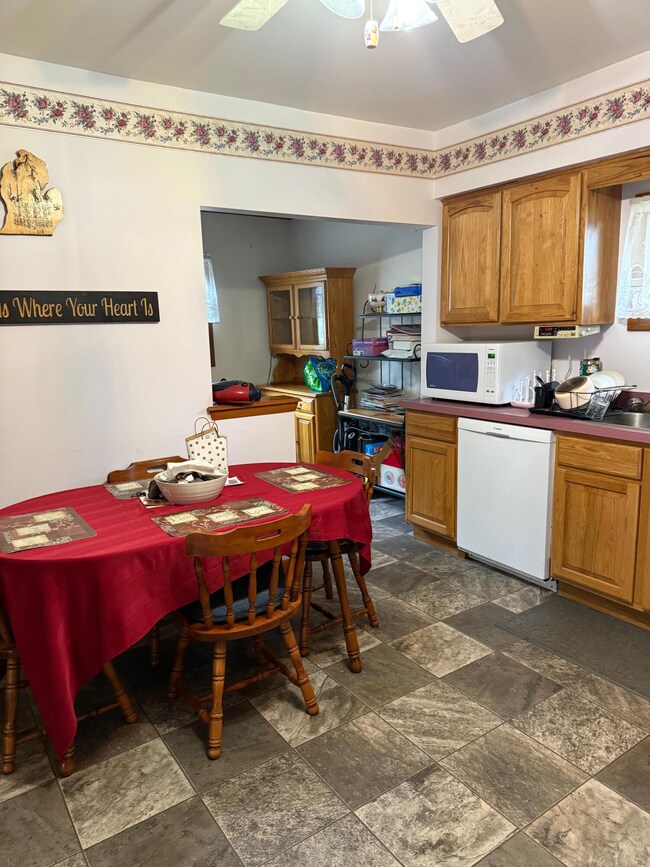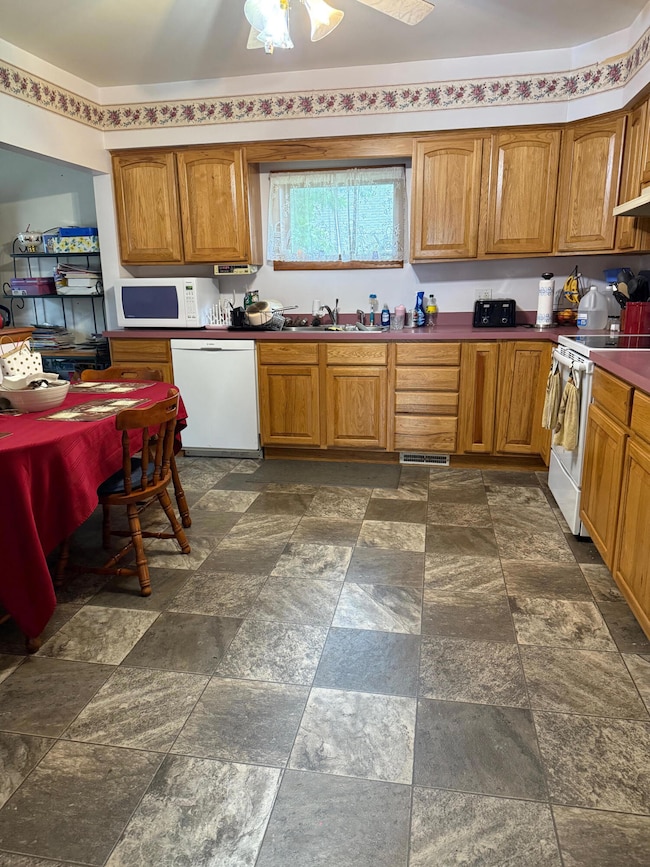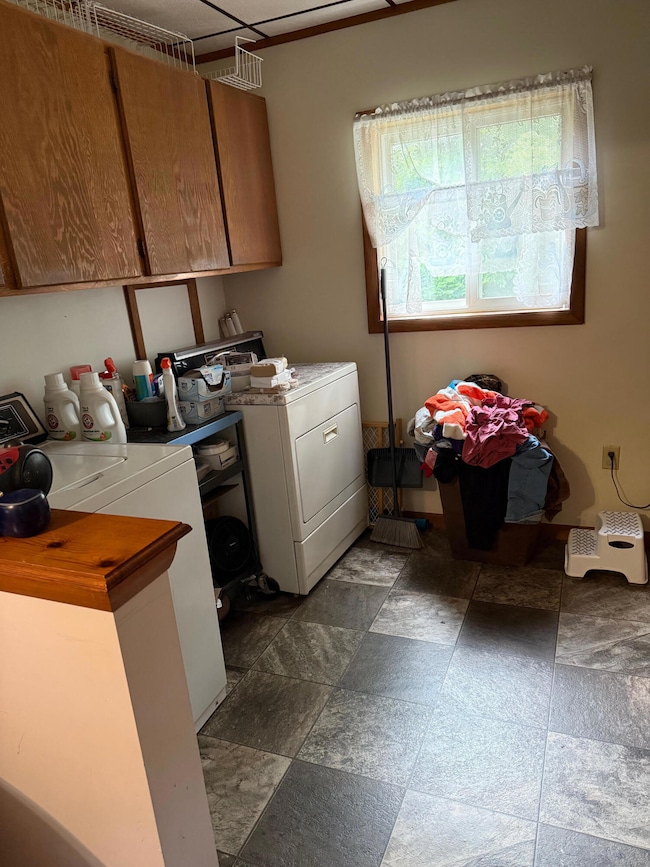
$210,000
- 3 Beds
- 1.5 Baths
- 14,444 Sq Ft
- 113 Hancock St
- Manistee, MI
Bring your vision and roll up your sleeves—113 Hancock Street is ready for its next chapter. This property is packed with potential for investors, DIY enthusiasts, or anyone dreaming of creating their own space in one of Manistee’s most desirable locations.Just blocks from the water and minutes to local shopping, dining, and everything Manistee has to offer, this home puts you right in
Coti Brown Epique Realty


